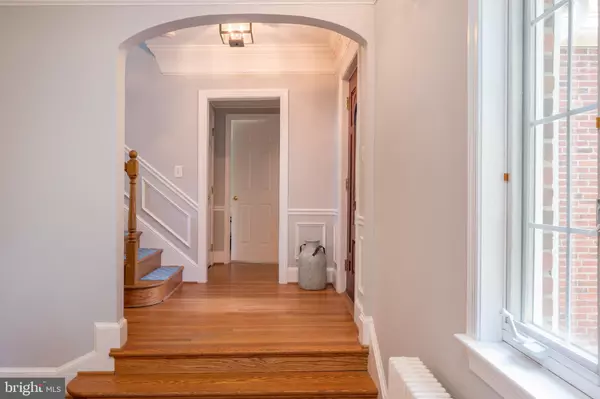$1,275,000
$1,295,000
1.5%For more information regarding the value of a property, please contact us for a free consultation.
6 Beds
5 Baths
3,115 SqFt
SOLD DATE : 11/05/2021
Key Details
Sold Price $1,275,000
Property Type Single Family Home
Sub Type Detached
Listing Status Sold
Purchase Type For Sale
Square Footage 3,115 sqft
Price per Sqft $409
Subdivision Chesterbrook Woods
MLS Listing ID VAFX2020686
Sold Date 11/05/21
Style Colonial
Bedrooms 6
Full Baths 4
Half Baths 1
HOA Y/N N
Abv Grd Liv Area 3,115
Originating Board BRIGHT
Year Built 1935
Annual Tax Amount $12,648
Tax Year 2021
Lot Size 0.815 Acres
Acres 0.82
Property Description
Presenting this exceptional classic brick home located in its own oasis at the end of a long sweeping driveway. This expansive lot offers a retreat and tranquility in the delightful neighborhood of Chesterbrook Woods. The current owners have further enhanced this refined home with a catalogue of renovations while preserving the charm and provenance of this remarkable home. The beautifully crafted staircase takes center stage in the ornate entrance vestibule and leads through a charming archway to a most impressive living room with coffered ceilings and the perfect fireplace for those cozy winter evenings. Throughout the home, there is an extensive collection of millworks including enlarged crown moldings and wainscotting that personifies the style and opulence of a 1935 home. Repainted walls in pleasing shades capture the natural light that floods through the entire home. The enlarged windows offer multiple views across the surrounding gardens that further adds to the ambience. With the potential for seven bedrooms in total, including the sought-after benefit of a superb guest suite on the main floor. There is a most inviting and spacious family room with an attractive brick fireplace and built-in display shelving. A further feature of this room is the enlarged picture window that frames an ever-changing seasonal vista. A second staircase also leads from the family room to the upper level. Beautiful hardwood floors on the main and upper levels, plus 3 wood burning fireplaces compliment the presentation of this elegant home. The remodeled kitchen and breakfast room provides a less formal but enticing dining option with the views across the backyard. New appliances and many other upgrades, in addition to being bathed in natural light due to the multiple skylights, creates a wonderful setting for any chef. From the kitchen, you will discover a generous sized formal dining room, den and a vast Florida / sunroom that presents a myriad of opportunities for any lifestyle preferences. Step out from the kitchen to the superb deck and enjoy the perfect outdoor entertainment space with views across the secluded rear garden. The upper level offers a spacious primary bedroom with a third log burning fireplace and bathroom. Some of the additional bedrooms offer charming built-in beds and there is also potential for an executive style office to be created. One of the many attractive features of this home is the fully finished and remodeled lower level. An extensive recreation room with bar, two additional bedrooms, bathroom, mud room, utility with outdoor and garage access. This exquisite home is sited on a serene lot with mature landscaping and has significantly benefited from the never-ending list of improvements that have been completed by the current owners and is now presented in its full glory. Unbeatable location, only minutes to DC, Tyson, National Airport and world-class shopping and dining!
All images, 3D IGuide Virtual tour, floorplans, measurements, and video are all available on request.
Location
State VA
County Fairfax
Zoning 120
Rooms
Other Rooms Living Room, Dining Room, Primary Bedroom, Bedroom 2, Bedroom 3, Bedroom 4, Bedroom 5, Kitchen, Game Room, Family Room, Den, Breakfast Room, Study, Sun/Florida Room, Other
Basement Connecting Stairway, Outside Entrance, Daylight, Full, Fully Finished, Heated, Improved, Walkout Level
Main Level Bedrooms 1
Interior
Interior Features Breakfast Area, Dining Area, Kitchen - Eat-In, Primary Bath(s), Entry Level Bedroom, Built-Ins, Chair Railings, Crown Moldings, Window Treatments, Wood Floors, WhirlPool/HotTub, Floor Plan - Traditional
Hot Water Natural Gas
Heating Hot Water, Radiator
Cooling Ceiling Fan(s), Central A/C
Fireplaces Number 3
Fireplaces Type Screen, Mantel(s)
Equipment Cooktop, Dishwasher, Disposal, Dryer, Exhaust Fan, Oven - Single, Refrigerator, Washer
Fireplace Y
Appliance Cooktop, Dishwasher, Disposal, Dryer, Exhaust Fan, Oven - Single, Refrigerator, Washer
Heat Source Natural Gas
Exterior
Exterior Feature Deck(s)
Garage Garage Door Opener, Garage - Front Entry
Garage Spaces 2.0
Waterfront N
Water Access N
Accessibility None
Porch Deck(s)
Parking Type Attached Garage
Attached Garage 2
Total Parking Spaces 2
Garage Y
Building
Lot Description Landscaping, Premium, Partly Wooded, Trees/Wooded
Story 3
Foundation Permanent
Sewer Public Sewer
Water Well
Architectural Style Colonial
Level or Stories 3
Additional Building Above Grade, Below Grade
New Construction N
Schools
High Schools Mclean
School District Fairfax County Public Schools
Others
Senior Community No
Tax ID 1001790339
Ownership Fee Simple
SqFt Source Assessor
Special Listing Condition Standard
Read Less Info
Want to know what your home might be worth? Contact us for a FREE valuation!

Our team is ready to help you sell your home for the highest possible price ASAP

Bought with Lisa Dubois-Headley • RE/MAX West End

"My job is to find and attract mastery-based agents to the office, protect the culture, and make sure everyone is happy! "






