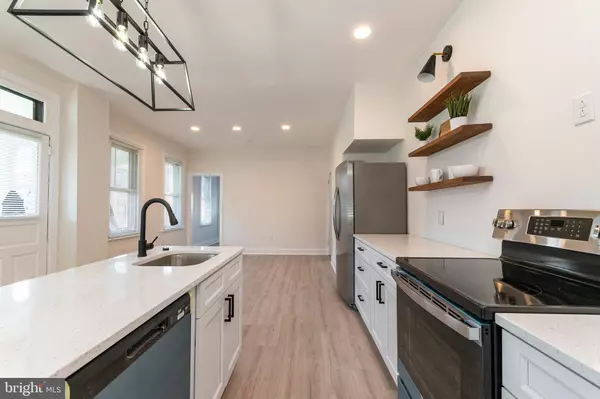$390,000
$390,000
For more information regarding the value of a property, please contact us for a free consultation.
3 Beds
2 Baths
1,834 SqFt
SOLD DATE : 12/17/2021
Key Details
Sold Price $390,000
Property Type Single Family Home
Sub Type Detached
Listing Status Sold
Purchase Type For Sale
Square Footage 1,834 sqft
Price per Sqft $212
Subdivision Bridesburg
MLS Listing ID PAPH2042952
Sold Date 12/17/21
Style Other
Bedrooms 3
Full Baths 1
Half Baths 1
HOA Y/N N
Abv Grd Liv Area 1,834
Originating Board BRIGHT
Year Built 1925
Annual Tax Amount $2,924
Tax Year 2021
Lot Size 3,200 Sqft
Acres 0.07
Property Description
You'll love this unique fully renovated 3-story single home located in Bridesburg section of Philadelphia. The lot measures 3200 sqft with the house featuring 3-bedrooms, 2.5 baths, laundry room, and large basement. Walking in the front door you will immediately begin to appreciate this transformation as the open floor plan allows complete views of the entire first floor from the front door. The spacious rooms on this level are ideal for any buyer, and you'll absolutely love how the owner mixed in new modern day amenities abs finishes while still preserving some of the original unique character this home had to offer.
The kitchen includes all new stainless-steel appliances, granite countertops, large island and beautiful white cabinets. Laminate floors flow throughout the first floor and new carpets have been installed in all the bedrooms. The home also features incredible bathroom finishes with a custom tile shower and freestanding double bow vanity with granite countertops. Everything in this has been updated including the HVAC system, and as a bonus there will also be a one car driveway installed! Location of this home provides quick access to I95 and Betsy Ross Bridge which are both just minutes away.
Note: Current tax record does not properly reflect the size of the lot as it has recently been subdivided. Please contact listing agent for more information.
Location
State PA
County Philadelphia
Area 19137 (19137)
Zoning RSA5
Rooms
Basement Full, Unfinished
Interior
Interior Features Carpet, Combination Kitchen/Dining, Floor Plan - Open, Kitchen - Island
Hot Water Natural Gas
Heating Central
Cooling Central A/C
Equipment Dishwasher, Built-In Microwave, Refrigerator, Stainless Steel Appliances
Furnishings No
Appliance Dishwasher, Built-In Microwave, Refrigerator, Stainless Steel Appliances
Heat Source Natural Gas
Laundry Main Floor
Exterior
Exterior Feature Porch(es)
Garage Spaces 1.0
Water Access N
Accessibility None
Porch Porch(es)
Total Parking Spaces 1
Garage N
Building
Story 3
Foundation Stone
Sewer Public Septic
Water Public
Architectural Style Other
Level or Stories 3
Additional Building Above Grade, Below Grade
New Construction N
Schools
School District The School District Of Philadelphia
Others
Senior Community No
Tax ID 453249600
Ownership Fee Simple
SqFt Source Estimated
Special Listing Condition Standard
Read Less Info
Want to know what your home might be worth? Contact us for a FREE valuation!

Our team is ready to help you sell your home for the highest possible price ASAP

Bought with Isaac Francisco- Marte • Long & Foster Real Estate, Inc.
"My job is to find and attract mastery-based agents to the office, protect the culture, and make sure everyone is happy! "






