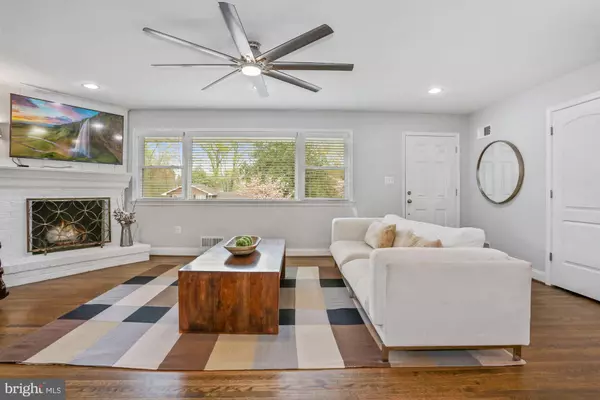$785,000
$699,999
12.1%For more information regarding the value of a property, please contact us for a free consultation.
6 Beds
3 Baths
2,870 SqFt
SOLD DATE : 06/01/2021
Key Details
Sold Price $785,000
Property Type Single Family Home
Sub Type Detached
Listing Status Sold
Purchase Type For Sale
Square Footage 2,870 sqft
Price per Sqft $273
Subdivision Keys And Russell
MLS Listing ID VAFX1192760
Sold Date 06/01/21
Style Colonial
Bedrooms 6
Full Baths 3
HOA Y/N N
Abv Grd Liv Area 1,820
Originating Board BRIGHT
Year Built 1956
Annual Tax Amount $6,144
Tax Year 2021
Lot Size 0.500 Acres
Acres 0.5
Property Description
**Offers, if any, due Mon 5/3 by 12PM** Dont miss this beautiful 6-bed, 3-bath all-brick rambler situated on serene 1/2 acre lot next to Mt. Vernon Country Club. Enter to bright and airy main level with gorgeous hardwood floors, wood-burning fireplace and recessed lighting throughout. Stunning Chefs kitchen renovated in 2016, with generous island is the centerpiece of this home, featuring white cabinetry, quartz countertops, stainless steel appliances, tiled backsplash and breakfast area with pendant lighting. Large newer windows (2016) in living and dining room complement the open, light-filled floorplan. Owners bedroom features renovated en-suitefull bath with double vanity and tiled stand up shower. Additional 4 bedrooms and full bath complete the main level. Cozy up by the second wood-burning fireplace in the lower level rec room with bonus bedroom and full bath, perfect for in-law suite, au pair or in-home office with outdoor access. Step outside to large mature trees offering ample shade, and huge fenced-in yard! 2-car garage with driveway for additional parking. New stone front porch and steps (2020). Other recent upgrades include newer roof, windows, and HVAC (2016). Less than 2 miles from George Washingtons Mt Vernon and less than 1 mile to Ft Belvoir. Just steps to Dogue Creek and the Potomac River.
Location
State VA
County Fairfax
Zoning 120
Rooms
Basement Fully Finished
Main Level Bedrooms 5
Interior
Interior Features Ceiling Fan(s), Floor Plan - Open, Kitchen - Gourmet, Recessed Lighting, Breakfast Area, Entry Level Bedroom, Wood Floors
Hot Water Natural Gas
Heating Central
Cooling Central A/C
Flooring Hardwood, Partially Carpeted
Fireplaces Number 2
Fireplaces Type Wood
Equipment Dishwasher, Disposal, Dryer, Microwave, Refrigerator, Stainless Steel Appliances, Oven/Range - Gas, Washer
Fireplace Y
Appliance Dishwasher, Disposal, Dryer, Microwave, Refrigerator, Stainless Steel Appliances, Oven/Range - Gas, Washer
Heat Source Natural Gas
Exterior
Exterior Feature Patio(s)
Garage Garage - Front Entry
Garage Spaces 4.0
Waterfront N
Water Access N
Accessibility None
Porch Patio(s)
Parking Type Attached Garage, Driveway
Attached Garage 2
Total Parking Spaces 4
Garage Y
Building
Story 2
Sewer Public Sewer
Water Public
Architectural Style Colonial
Level or Stories 2
Additional Building Above Grade, Below Grade
New Construction N
Schools
School District Fairfax County Public Schools
Others
Senior Community No
Tax ID 1092 03E 0007
Ownership Fee Simple
SqFt Source Assessor
Special Listing Condition Standard
Read Less Info
Want to know what your home might be worth? Contact us for a FREE valuation!

Our team is ready to help you sell your home for the highest possible price ASAP

Bought with Robert H. Chamberlain Jr. • C Three, Inc.

"My job is to find and attract mastery-based agents to the office, protect the culture, and make sure everyone is happy! "






