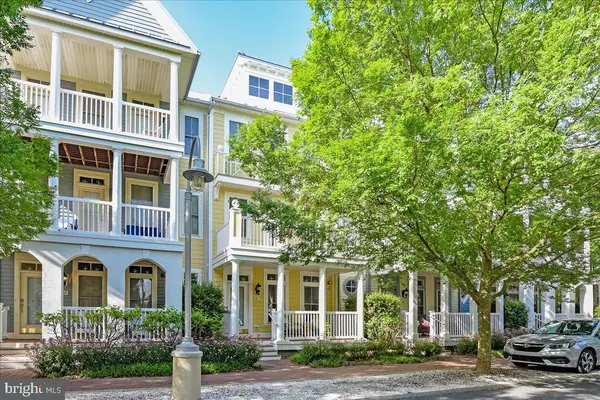$775,000
$799,900
3.1%For more information regarding the value of a property, please contact us for a free consultation.
5 Beds
5 Baths
2,378 SqFt
SOLD DATE : 11/19/2021
Key Details
Sold Price $775,000
Property Type Condo
Sub Type Condo/Co-op
Listing Status Sold
Purchase Type For Sale
Square Footage 2,378 sqft
Price per Sqft $325
Subdivision Sunset Island
MLS Listing ID MDWO2001056
Sold Date 11/19/21
Style Coastal
Bedrooms 5
Full Baths 4
Half Baths 1
Condo Fees $395/mo
HOA Fees $275/mo
HOA Y/N Y
Abv Grd Liv Area 2,378
Originating Board BRIGHT
Year Built 2004
Annual Tax Amount $7,410
Tax Year 2021
Lot Dimensions 0.00 x 0.00
Property Description
Sunset Island, the premiere vacation destination in Ocean City includes expansive resort amenities with an indoor and outdoor pool, private beach, on site restaurant, exercise room, locker room with sauna, all steps from your new home! The fishing pier and interactive fountains are favorite features. The largest NV Townhouse floor plan in the community includes the expanded extra family room off the kitchen. This home features significant upgrades and improvements including two zone HVAC replaced in 2018 and 2021, washer and dryer (2019), new carpet in 2021, wainscoting, and more. Eight ceiling fans adds to the efficiency and comfort of the home. Gleaming Bruce hardwood floors were installed on main level, two staircases and bedroom level hallway in real wood! The garage has been finished with epoxy garage floors and was freshly painted in 2021. New tile floors with fresh underlayment installed in loft bathroom. Outdoor shower for your guests. The home is just a few steps from the pool and community clubhouse, the location can't be beat! Rental income in 6 months over $65k in 2021. Additional living space is estimated at 200 square footage for family room off of kitchen. This sought after option is an included in this home that is not reflected in SDAT tax square footage.
Location
State MD
County Worcester
Area Bayside Waterfront (84)
Rooms
Main Level Bedrooms 1
Interior
Interior Features Breakfast Area, Ceiling Fan(s), Carpet, Chair Railings, Family Room Off Kitchen, Floor Plan - Open, Kitchen - Island, Kitchen - Eat-In, Soaking Tub, Upgraded Countertops, Wainscotting, Walk-in Closet(s), Wood Floors
Hot Water Natural Gas
Cooling Central A/C
Equipment Cooktop, Built-In Microwave, Dishwasher, Disposal, Dryer, Oven - Double, Oven - Wall, Refrigerator, Washer
Furnishings Partially
Fireplace N
Appliance Cooktop, Built-In Microwave, Dishwasher, Disposal, Dryer, Oven - Double, Oven - Wall, Refrigerator, Washer
Heat Source Natural Gas, Electric
Exterior
Garage Garage - Rear Entry, Garage Door Opener
Garage Spaces 2.0
Amenities Available Beach, Club House, Convenience Store, Fitness Center, Gated Community, Pool - Indoor, Pool - Outdoor, Jog/Walk Path, Reserved/Assigned Parking, Security
Waterfront N
Water Access N
Accessibility None
Parking Type Attached Garage
Attached Garage 2
Total Parking Spaces 2
Garage Y
Building
Story 4
Foundation Slab
Sewer Public Sewer
Water Public
Architectural Style Coastal
Level or Stories 4
Additional Building Above Grade, Below Grade
New Construction N
Schools
School District Worcester County Public Schools
Others
Pets Allowed Y
HOA Fee Include Common Area Maintenance,Lawn Maintenance,Pier/Dock Maintenance,Pool(s),Recreation Facility,Road Maintenance,Security Gate,Snow Removal
Senior Community No
Tax ID 2410425662
Ownership Fee Simple
SqFt Source Assessor
Special Listing Condition Standard
Pets Description Dogs OK, Cats OK
Read Less Info
Want to know what your home might be worth? Contact us for a FREE valuation!

Our team is ready to help you sell your home for the highest possible price ASAP

Bought with Myread M Tovar • Churchill Realty

"My job is to find and attract mastery-based agents to the office, protect the culture, and make sure everyone is happy! "






