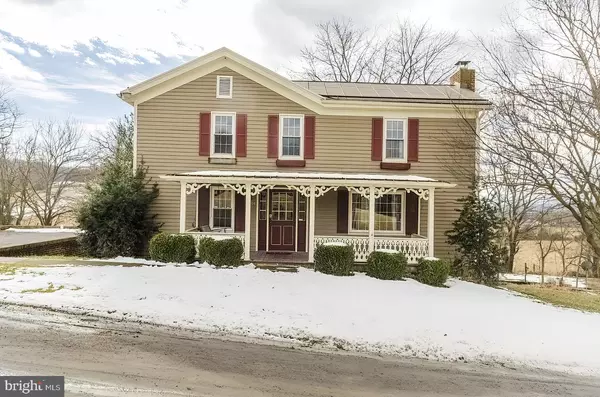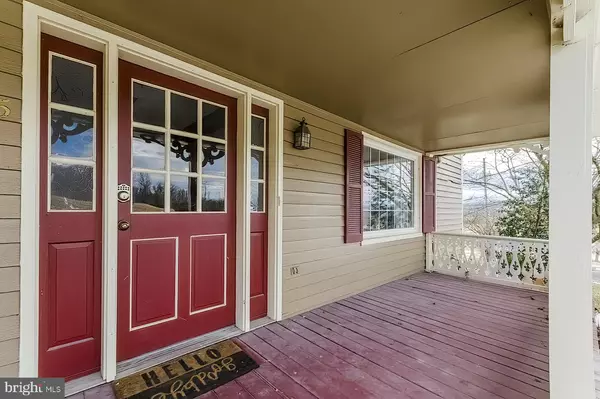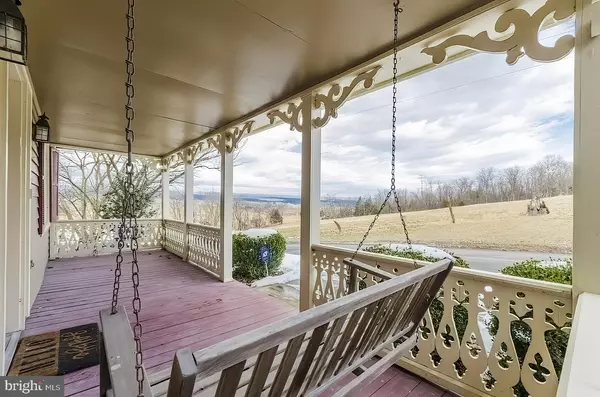$287,500
$297,500
3.4%For more information regarding the value of a property, please contact us for a free consultation.
3 Beds
2 Baths
2,394 SqFt
SOLD DATE : 06/07/2021
Key Details
Sold Price $287,500
Property Type Single Family Home
Sub Type Detached
Listing Status Sold
Purchase Type For Sale
Square Footage 2,394 sqft
Price per Sqft $120
Subdivision New Market
MLS Listing ID VASH121472
Sold Date 06/07/21
Style Victorian
Bedrooms 3
Full Baths 2
HOA Y/N N
Abv Grd Liv Area 2,128
Originating Board BRIGHT
Year Built 1876
Annual Tax Amount $1,092
Tax Year 2020
Lot Size 0.407 Acres
Acres 0.41
Property Description
This is one to not miss!! The original log cabin was built in the 1840's and is incorporated into the living room and sun room on the main level of this Victorian home. Enjoy panoramic views of the surrounding mountains from the front porch, oversized sun room and rear patio. Heated either by the 2 zone boiler or the wood furnace which is located behind the shed. The wood furnace is not charged, but was working well when the current owner bought the home in August of 2011 . Adding charm to the kitchen, the brick fireplace is a focal point that adds rustic charm and is not operable. The limestone fireplace in the living room currently has a wood stove. Lennox HVAC system was installed in 2020 and services the upper level only. The full bath on the upper level has a new vanity and flooring and the family room in the basement has new LVP flooring. If you like to tinker or have a creative side, there is a large workshop in the basement that leads to the lower patio. The spacious patio is the perfect place for family and friends to gather PLUS it's super easy to entertain because the Summer Kitchen is accessed off the patio and is large enough to quickly move the party indoors if the weather turns bad. Storage shed has electric. Located only 5 minutes from Timberville/Broadway and less than 10 minutes to Mt. Jackson! Previous owner installed a drain in the top of the driveway for their RV. Approved for a 2BR Septic.
Location
State VA
County Shenandoah
Zoning R1
Rooms
Other Rooms Living Room, Dining Room, Kitchen, Family Room, Sun/Florida Room, Laundry
Basement Full, Daylight, Partial, Connecting Stairway, Dirt Floor, Heated, Interior Access, Outside Entrance, Partially Finished, Walkout Level, Windows, Workshop
Interior
Interior Features 2nd Kitchen, Attic, Breakfast Area, Ceiling Fan(s), Chair Railings, Exposed Beams, Family Room Off Kitchen, Floor Plan - Traditional, Kitchen - Country, Kitchen - Eat-In, Kitchen - Island, Soaking Tub, Wainscotting, Walk-in Closet(s), Water Treat System, Wood Floors, Stove - Wood
Hot Water Electric
Heating Forced Air, Hot Water, Wood Burn Stove
Cooling Central A/C
Flooring Carpet, Ceramic Tile, Hardwood, Heavy Duty, Vinyl, Wood, Tile/Brick, Slate
Fireplaces Number 1
Fireplaces Type Flue for Stove, Stone
Equipment Dishwasher, Dryer, Dryer - Electric, Exhaust Fan, Extra Refrigerator/Freezer, Microwave, Oven/Range - Electric, Refrigerator, Washer, Water Heater
Furnishings No
Fireplace Y
Window Features Bay/Bow,Double Hung,Double Pane,Screens,Vinyl Clad,Wood Frame
Appliance Dishwasher, Dryer, Dryer - Electric, Exhaust Fan, Extra Refrigerator/Freezer, Microwave, Oven/Range - Electric, Refrigerator, Washer, Water Heater
Heat Source Propane - Leased, Wood
Laundry Basement, Has Laundry
Exterior
Exterior Feature Deck(s), Patio(s), Porch(es)
Garage Spaces 5.0
Utilities Available Cable TV Available, Electric Available, Phone, Phone Available, Propane
Waterfront N
Water Access N
View Garden/Lawn, Panoramic, Scenic Vista
Roof Type Metal
Street Surface Dirt,Gravel
Accessibility Doors - Swing In
Porch Deck(s), Patio(s), Porch(es)
Road Frontage State
Parking Type Driveway, Off Street
Total Parking Spaces 5
Garage N
Building
Lot Description Level, Open, Rural
Story 2
Foundation Stone
Sewer On Site Septic
Water Well
Architectural Style Victorian
Level or Stories 2
Additional Building Above Grade, Below Grade
Structure Type Beamed Ceilings,Dry Wall,Log Walls,Wood Ceilings,Other
New Construction N
Schools
Elementary Schools Ashby-Lee
Middle Schools North Fork
High Schools Stonewall Jackson
School District Shenandoah County Public Schools
Others
Senior Community No
Tax ID 097 A 047A
Ownership Fee Simple
SqFt Source Assessor
Acceptable Financing Conventional, FHA
Horse Property N
Listing Terms Conventional, FHA
Financing Conventional,FHA
Special Listing Condition Standard
Read Less Info
Want to know what your home might be worth? Contact us for a FREE valuation!

Our team is ready to help you sell your home for the highest possible price ASAP

Bought with NON MEMBER • Non Subscribing Office

"My job is to find and attract mastery-based agents to the office, protect the culture, and make sure everyone is happy! "






