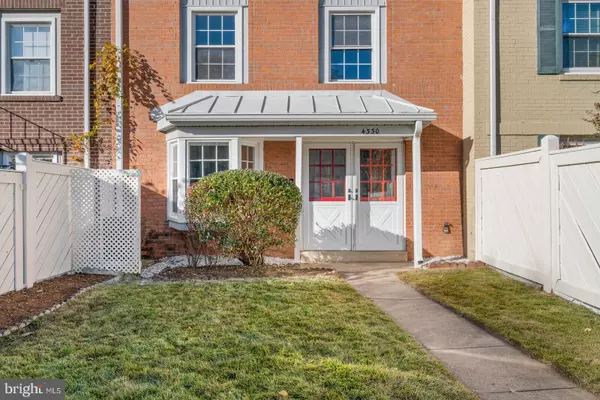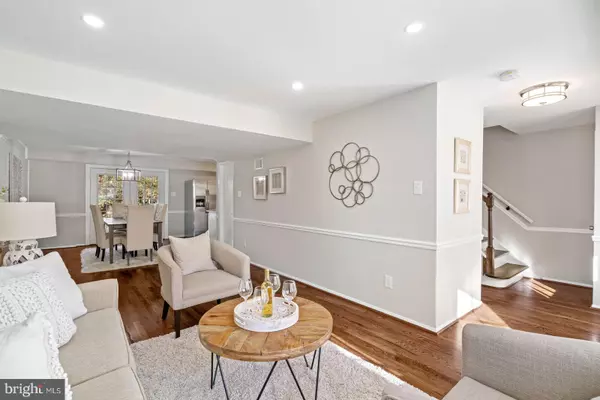$433,000
$424,900
1.9%For more information regarding the value of a property, please contact us for a free consultation.
4 Beds
3 Baths
1,408 SqFt
SOLD DATE : 12/11/2020
Key Details
Sold Price $433,000
Property Type Townhouse
Sub Type Interior Row/Townhouse
Listing Status Sold
Purchase Type For Sale
Square Footage 1,408 sqft
Price per Sqft $307
Subdivision Pinewood Lake
MLS Listing ID VAFX1166104
Sold Date 12/11/20
Style Traditional
Bedrooms 4
Full Baths 2
Half Baths 1
HOA Fees $133/mo
HOA Y/N Y
Abv Grd Liv Area 1,408
Originating Board BRIGHT
Year Built 1969
Annual Tax Amount $3,867
Tax Year 2020
Lot Size 2,342 Sqft
Acres 0.05
Property Description
OPEN SUN 1-3**Perfection and ready for you to move in- Over $45,000 in upgrades and lake view! This renovated townhome has it all - new windows, main level hardwood floors, updated bathrooms, refinished staircases, fresh paint throughout, new stainless-steel appliances and granite countertops, new carpet, recessed lighting, and even a new paver stone patio. The foyer opens to a spacious living room and dining room with French doors to the patio for fun backyard entertaining and relaxing by the lake. The kitchen also boasts a picture window to watch the fun! The master bedroom with updated bathroom is one level up and has a bonus room that can be a family room/Office/Retreat. The next level up has 3 spacious bedrooms and a full bathroom. This fabulous home comes with 2 parking spaces and is in sought-after Pinewood Lake with its lake, pool, jogging/walking paths and playgrounds. All situated minutes from Fort Belvoir or Old Town Alexandria, shopping, restaurants, and the beltway. All this home needs is you!
Location
State VA
County Fairfax
Zoning 180
Rooms
Other Rooms Living Room, Dining Room, Primary Bedroom, Bedroom 2, Bedroom 3, Bedroom 4, Kitchen, Family Room, Laundry, Bathroom 2, Primary Bathroom, Half Bath
Interior
Interior Features Chair Railings, Combination Dining/Living, Floor Plan - Open, Recessed Lighting, Wood Floors, Attic
Hot Water Natural Gas
Heating Forced Air
Cooling Central A/C
Equipment Dishwasher, Disposal, Dryer, Icemaker, Oven - Self Cleaning, Oven/Range - Gas, Refrigerator, Stainless Steel Appliances, Washer, Water Heater
Fireplace N
Window Features Bay/Bow,Double Pane,Vinyl Clad
Appliance Dishwasher, Disposal, Dryer, Icemaker, Oven - Self Cleaning, Oven/Range - Gas, Refrigerator, Stainless Steel Appliances, Washer, Water Heater
Heat Source Natural Gas
Exterior
Exterior Feature Patio(s)
Garage Spaces 2.0
Amenities Available Jog/Walk Path, Lake, Pool - Outdoor, Tot Lots/Playground
Waterfront N
Water Access N
View Lake
Accessibility None
Porch Patio(s)
Parking Type Driveway
Total Parking Spaces 2
Garage N
Building
Lot Description Backs - Open Common Area, Cul-de-sac, Landscaping, Front Yard
Story 3
Sewer Public Sewer
Water Public
Architectural Style Traditional
Level or Stories 3
Additional Building Above Grade, Below Grade
New Construction N
Schools
Elementary Schools Woodlawn
Middle Schools Whitman
High Schools Mount Vernon
School District Fairfax County Public Schools
Others
HOA Fee Include Common Area Maintenance,Management,Pool(s)
Senior Community No
Tax ID 1011 06 0119
Ownership Fee Simple
SqFt Source Assessor
Special Listing Condition Standard
Read Less Info
Want to know what your home might be worth? Contact us for a FREE valuation!

Our team is ready to help you sell your home for the highest possible price ASAP

Bought with Jill Judge • Samson Properties

"My job is to find and attract mastery-based agents to the office, protect the culture, and make sure everyone is happy! "






