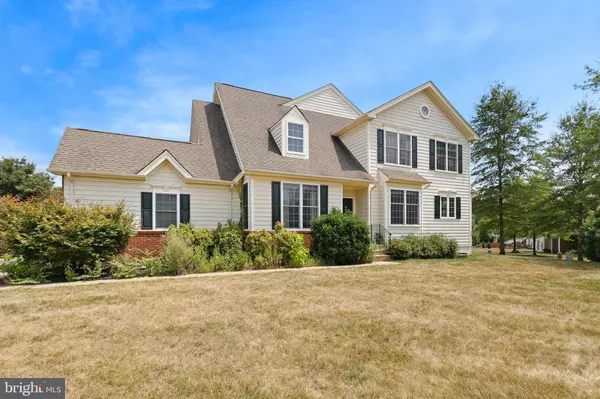$564,900
$564,900
For more information regarding the value of a property, please contact us for a free consultation.
3 Beds
3 Baths
2,622 SqFt
SOLD DATE : 09/24/2021
Key Details
Sold Price $564,900
Property Type Townhouse
Sub Type End of Row/Townhouse
Listing Status Sold
Purchase Type For Sale
Square Footage 2,622 sqft
Price per Sqft $215
Subdivision Dominion Valley Country Club
MLS Listing ID VAPW2005602
Sold Date 09/24/21
Style Traditional
Bedrooms 3
Full Baths 2
Half Baths 1
HOA Fees $246/mo
HOA Y/N Y
Abv Grd Liv Area 2,068
Originating Board BRIGHT
Year Built 2006
Annual Tax Amount $5,379
Tax Year 2021
Lot Size 4,613 Sqft
Acres 0.11
Property Description
Beautifully maintained end unit carriage home in sought after Dominion Valley! Brand NEW upper level HVAC, Newer lower level HVAC and Newer water heater for worry-less living. The bright and airy floor plan features a 2 story foyer, vaulted ceilings in the living room and lots of windows to let the natural light cascade in. The focal point of the home is the open kitchen boasting a vaulted ceiling bump out, granite countertops, stainless steel appliances, island and opens to an expansive living room with fireplace ready for game night or a cozy night in. Elegant dining room with tray ceiling complete the main floor. The spacious primary bedroom with vaulted ceilings and en suite bathroom shares the upper level with 2 more generous bedrooms and another well-appointed bathroom. Finished basement with egress offers plenty of storage, a rec room as well as a bathroom rough-in and an additional unfinished room offering in-law/ income options. Spend countless afternoons relaxing on the deck overlooking a quiet common area. Resort style amenities are endless at Dominion Valley with indoor basketball courts, multiple pools, fitness center, ponds for fishing, jog/walk paths and so much more. HOA fee plus social membership fee for Dominion Valley Country club which covers lawn mowing and some exterior maintenance (exterior power washing, exterior painting and gutter cleaning) only available in certain sections of the community! Just move-in and enjoy!
Location
State VA
County Prince William
Zoning RPC
Rooms
Other Rooms Living Room, Dining Room, Primary Bedroom, Bedroom 2, Bedroom 3, Kitchen, Family Room, Recreation Room
Basement Connecting Stairway, Partially Finished, Rough Bath Plumb
Interior
Interior Features Ceiling Fan(s), Crown Moldings, Dining Area, Family Room Off Kitchen, Floor Plan - Open, Formal/Separate Dining Room, Kitchen - Gourmet, Kitchen - Island, Primary Bath(s), Walk-in Closet(s), Wood Floors
Hot Water Natural Gas
Heating Central, Heat Pump(s)
Cooling Ceiling Fan(s), Central A/C
Fireplaces Number 1
Fireplaces Type Fireplace - Glass Doors, Gas/Propane
Equipment Built-In Microwave, Dishwasher, Disposal, Dryer, Refrigerator, Stove, Washer
Fireplace Y
Window Features Bay/Bow,ENERGY STAR Qualified,Vinyl Clad,Storm,Skylights,Screens
Appliance Built-In Microwave, Dishwasher, Disposal, Dryer, Refrigerator, Stove, Washer
Heat Source Electric, Natural Gas
Laundry Main Floor
Exterior
Exterior Feature Deck(s)
Garage Garage - Front Entry, Garage Door Opener, Oversized
Garage Spaces 2.0
Utilities Available Cable TV Available
Amenities Available Basketball Courts, Club House, Common Grounds, Community Center, Exercise Room, Gated Community, Golf Course Membership Available, Jog/Walk Path, Meeting Room, Pool - Indoor, Pool - Outdoor, Recreational Center, Tennis Courts, Tot Lots/Playground
Waterfront N
Water Access N
View Pond
Roof Type Asphalt
Street Surface Paved
Accessibility None
Porch Deck(s)
Road Frontage Private
Parking Type Attached Garage, Driveway, On Street
Attached Garage 2
Total Parking Spaces 2
Garage Y
Building
Lot Description Landscaping
Story 3
Sewer Public Sewer
Water Public
Architectural Style Traditional
Level or Stories 3
Additional Building Above Grade, Below Grade
Structure Type Dry Wall,9'+ Ceilings,2 Story Ceilings
New Construction N
Schools
Elementary Schools Alvey
Middle Schools Ronald Wilson Reagan
High Schools Battlefield
School District Prince William County Public Schools
Others
HOA Fee Include Common Area Maintenance,Lawn Care Front,Lawn Care Rear,Lawn Care Side,Management,Pool(s),Recreation Facility,Reserve Funds,Road Maintenance,Security Gate,Snow Removal,Trash
Senior Community No
Tax ID 7298-28-4564
Ownership Fee Simple
SqFt Source Assessor
Security Features Smoke Detector,Security Gate,Main Entrance Lock,Fire Detection System
Special Listing Condition Standard
Read Less Info
Want to know what your home might be worth? Contact us for a FREE valuation!

Our team is ready to help you sell your home for the highest possible price ASAP

Bought with Scott L Petersen • Pearson Smith Realty, LLC

"My job is to find and attract mastery-based agents to the office, protect the culture, and make sure everyone is happy! "






