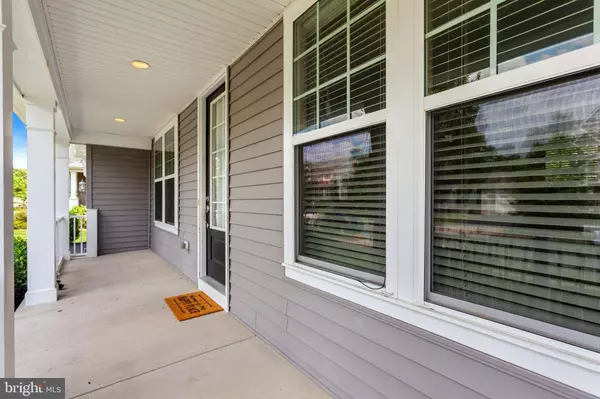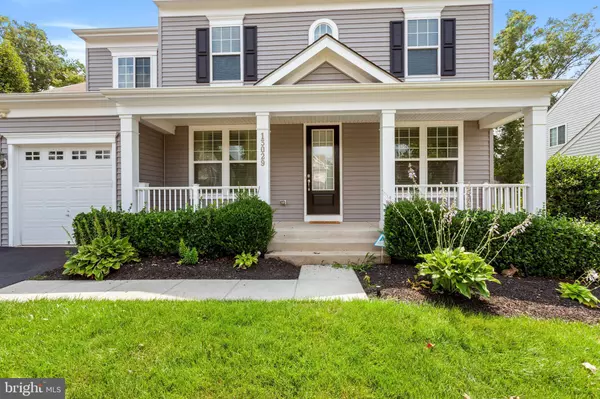$685,000
$670,000
2.2%For more information regarding the value of a property, please contact us for a free consultation.
5 Beds
4 Baths
3,834 SqFt
SOLD DATE : 09/10/2021
Key Details
Sold Price $685,000
Property Type Single Family Home
Sub Type Detached
Listing Status Sold
Purchase Type For Sale
Square Footage 3,834 sqft
Price per Sqft $178
Subdivision Wanant Property
MLS Listing ID VAPW2003220
Sold Date 09/10/21
Style Craftsman
Bedrooms 5
Full Baths 3
Half Baths 1
HOA Y/N N
Abv Grd Liv Area 2,638
Originating Board BRIGHT
Year Built 2010
Annual Tax Amount $6,190
Tax Year 2020
Lot Size 10,219 Sqft
Acres 0.23
Property Description
Spacious & open floorplan shows like a model! No HOA! Features a gourmet kitchen, granite, backsplash, stainless appliances, and pendant and task lighting. There is a super primary suite with a huge walk-in closet, tray ceiling, and a primary bath with a super soaking tub & separate shower. with seat. The basement features a wet bar with a refrigerator, a huge rec room, a bonus room, and a 5th bedroom with a full bath. Custom tile in all bathrooms. Home has a large fenced in back yard with a beautiful stone patio and shed. This immaculate home is the perfect place to call home.
This home is close to I-95, Prince William Parkway, Potomac Shores, Quantico Marine Corps Base, and Fort Belvoir. Potomac Mills Mall and the Stonebridge Town Center provide great shopping options.
This home is zoned for Colgan High School
Location
State VA
County Prince William
Zoning R4
Rooms
Other Rooms Living Room, Dining Room, Primary Bedroom, Bedroom 2, Bedroom 3, Bedroom 4, Bedroom 5, Kitchen, Family Room, Foyer, Breakfast Room, Laundry, Recreation Room, Bathroom 1, Bathroom 3, Bonus Room, Primary Bathroom, Half Bath
Basement Fully Finished, Sump Pump, Heated, Windows, Shelving
Interior
Interior Features Bar, Built-Ins, Butlers Pantry, Carpet, Ceiling Fan(s), Chair Railings, Crown Moldings, Dining Area, Family Room Off Kitchen, Formal/Separate Dining Room, Kitchen - Eat-In, Kitchen - Island, Kitchen - Gourmet, Pantry, Recessed Lighting, Soaking Tub, Sprinkler System, Stall Shower, Store/Office, Walk-in Closet(s), Wood Floors
Hot Water Electric
Heating Forced Air
Cooling Central A/C, Zoned
Fireplaces Number 1
Fireplaces Type Gas/Propane
Equipment Built-In Microwave, Dishwasher, Disposal, Dryer, Energy Efficient Appliances, Exhaust Fan, Oven - Double, Refrigerator, Stainless Steel Appliances, Washer, Water Heater, Oven - Wall, Oven/Range - Gas, Range Hood, Humidifier, Cooktop - Down Draft, Icemaker
Furnishings No
Fireplace Y
Appliance Built-In Microwave, Dishwasher, Disposal, Dryer, Energy Efficient Appliances, Exhaust Fan, Oven - Double, Refrigerator, Stainless Steel Appliances, Washer, Water Heater, Oven - Wall, Oven/Range - Gas, Range Hood, Humidifier, Cooktop - Down Draft, Icemaker
Heat Source Natural Gas
Laundry Upper Floor
Exterior
Garage Garage Door Opener
Garage Spaces 4.0
Fence Wood, Rear
Utilities Available Cable TV Available, Phone Available
Waterfront N
Water Access N
Accessibility None
Parking Type Attached Garage, Driveway
Attached Garage 2
Total Parking Spaces 4
Garage Y
Building
Story 2
Sewer No Septic System
Water Public
Architectural Style Craftsman
Level or Stories 2
Additional Building Above Grade, Below Grade
New Construction N
Schools
Elementary Schools King
Middle Schools Beville
High Schools Charles J. Colgan, Sr.
School District Prince William County Public Schools
Others
Senior Community No
Tax ID 8092-29-5343
Ownership Fee Simple
SqFt Source Assessor
Horse Property N
Special Listing Condition Standard
Read Less Info
Want to know what your home might be worth? Contact us for a FREE valuation!

Our team is ready to help you sell your home for the highest possible price ASAP

Bought with Ibrahim J Homsi • Samson Properties

"My job is to find and attract mastery-based agents to the office, protect the culture, and make sure everyone is happy! "






