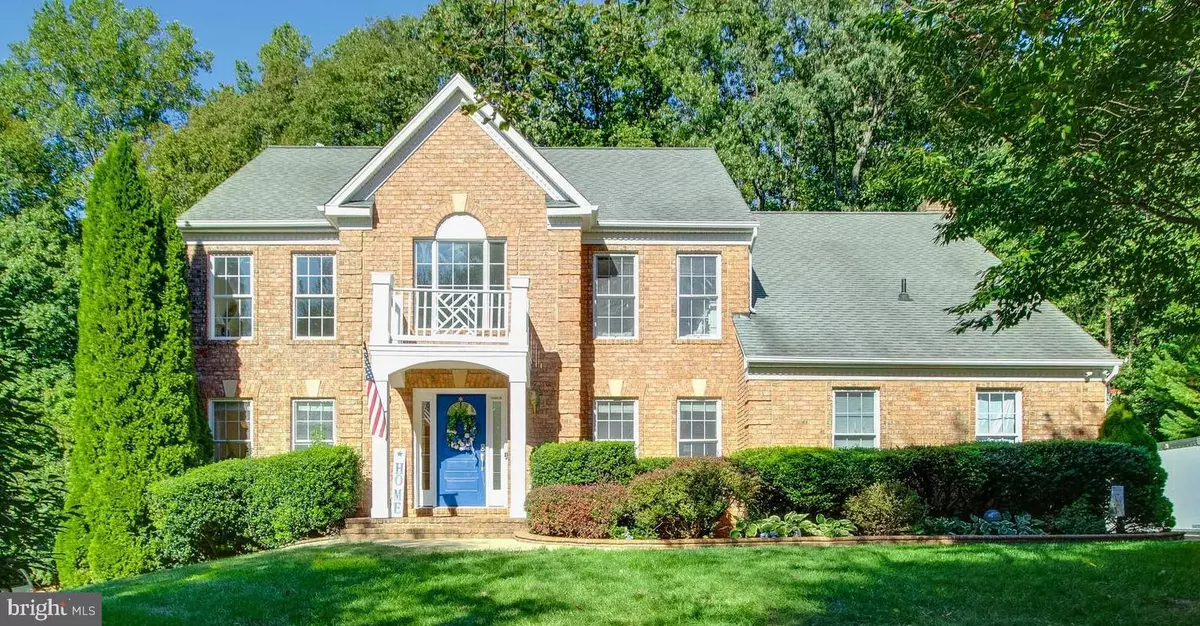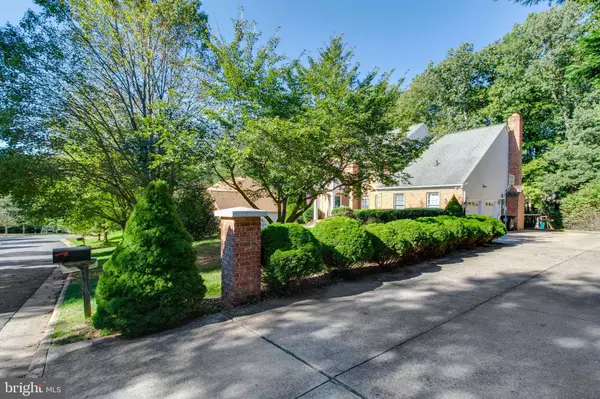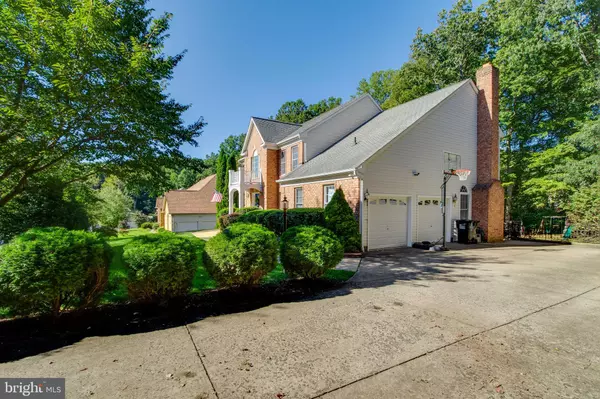$650,000
$650,000
For more information regarding the value of a property, please contact us for a free consultation.
4 Beds
4 Baths
4,027 SqFt
SOLD DATE : 11/05/2021
Key Details
Sold Price $650,000
Property Type Single Family Home
Sub Type Detached
Listing Status Sold
Purchase Type For Sale
Square Footage 4,027 sqft
Price per Sqft $161
Subdivision The Willows
MLS Listing ID VAPW2009022
Sold Date 11/05/21
Style Colonial
Bedrooms 4
Full Baths 3
Half Baths 1
HOA Fees $8/ann
HOA Y/N Y
Abv Grd Liv Area 2,952
Originating Board BRIGHT
Year Built 2002
Annual Tax Amount $6,780
Tax Year 2021
Lot Size 0.465 Acres
Acres 0.46
Property Description
MUST SEE! Spacious 4 bedroom/3.5 bath Colonial with 2 car attached garage located on a quiet cul-de-sac. The main level of the home includes an office, formal living room, formal dining room, and open living area that includes a kitchen, dining area, and family room. Kitchen features granite counter tops, stainless steel appliances and large island. Access the deck off the eat in area. The upper level features 3 secondary bedrooms and a hall bathroom. The large Primary suite features a sitting area, large walk-in closet, and en-suite with separate tub, glass enclosed shower, & double sink vanity. The lower level features an additional 1,075 sq ft with walkout access to a rear stone patio and a large fenced rear yard. The lower level is all set for entertaining with space for gatherings, a beautiful stone bar, and a perfect spot for a home theater. A full bathroom and bonus room round out the lower level. Features & Updates: Irrigation System (2018), Garage Door Openers (2018), AC systems replaced - upper (2015) and lower (2017), and radon mitigation system (2013). Tons of parking in the large concrete driveway and so much more. Desirable School Pyramid - Colgan HS/Benton MS/ Marshall Elementary. In desirable mid-county location - close to commuter routes, schools, shopping, & amenities. Home Warranty Included.
Location
State VA
County Prince William
Zoning PMR
Rooms
Other Rooms Living Room, Dining Room, Primary Bedroom, Sitting Room, Bedroom 2, Bedroom 3, Bedroom 4, Kitchen, Game Room, Family Room, Foyer, Other, Office, Bathroom 2, Bonus Room, Primary Bathroom
Basement Rear Entrance, Sump Pump, Fully Finished, Heated, Improved, Outside Entrance, Walkout Level, Windows, Daylight, Partial
Interior
Interior Features Family Room Off Kitchen, Kitchen - Island, Kitchen - Table Space, Primary Bath(s), Chair Railings, Upgraded Countertops, Crown Moldings, Window Treatments, Wet/Dry Bar, Wood Floors, Recessed Lighting, Floor Plan - Traditional
Hot Water Natural Gas
Heating Forced Air
Cooling Central A/C
Fireplaces Number 1
Fireplaces Type Fireplace - Glass Doors, Screen
Equipment Washer/Dryer Hookups Only, Dishwasher, Disposal, Dryer, Microwave, Oven - Self Cleaning, Oven/Range - Gas, Refrigerator, Washer
Fireplace Y
Window Features Bay/Bow,Double Pane,Screens
Appliance Washer/Dryer Hookups Only, Dishwasher, Disposal, Dryer, Microwave, Oven - Self Cleaning, Oven/Range - Gas, Refrigerator, Washer
Heat Source Natural Gas
Exterior
Exterior Feature Deck(s), Patio(s)
Garage Garage - Side Entry, Garage Door Opener
Garage Spaces 2.0
Fence Rear
Amenities Available Pool Mem Avail
Waterfront N
Water Access N
Roof Type Asphalt
Accessibility None
Porch Deck(s), Patio(s)
Parking Type Driveway, Attached Garage
Attached Garage 2
Total Parking Spaces 2
Garage Y
Building
Lot Description Backs to Trees, Partly Wooded
Story 3
Foundation Slab
Sewer Public Sewer
Water Public
Architectural Style Colonial
Level or Stories 3
Additional Building Above Grade, Below Grade
Structure Type 2 Story Ceilings,Cathedral Ceilings,Dry Wall,Vaulted Ceilings
New Construction N
Schools
Elementary Schools Marshall
Middle Schools Benton
High Schools Charles J. Colgan, Sr.
School District Prince William County Public Schools
Others
Pets Allowed Y
HOA Fee Include Insurance,Reserve Funds
Senior Community No
Tax ID 7893-91-5282
Ownership Fee Simple
SqFt Source Assessor
Security Features Smoke Detector,Security System
Special Listing Condition Standard
Pets Description No Pet Restrictions
Read Less Info
Want to know what your home might be worth? Contact us for a FREE valuation!

Our team is ready to help you sell your home for the highest possible price ASAP

Bought with Steven D Bingham • Redfin Corporation

"My job is to find and attract mastery-based agents to the office, protect the culture, and make sure everyone is happy! "






