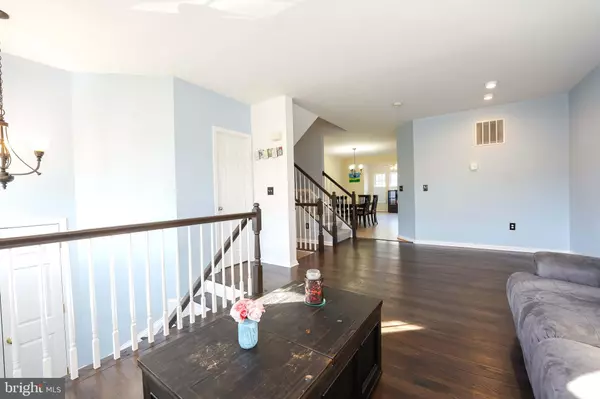$415,000
$390,000
6.4%For more information regarding the value of a property, please contact us for a free consultation.
3 Beds
4 Baths
2,261 SqFt
SOLD DATE : 06/07/2021
Key Details
Sold Price $415,000
Property Type Townhouse
Sub Type Interior Row/Townhouse
Listing Status Sold
Purchase Type For Sale
Square Footage 2,261 sqft
Price per Sqft $183
Subdivision Townes At Compton Farm
MLS Listing ID VAPW520310
Sold Date 06/07/21
Style Contemporary
Bedrooms 3
Full Baths 2
Half Baths 2
HOA Fees $82/mo
HOA Y/N Y
Abv Grd Liv Area 1,696
Originating Board BRIGHT
Year Built 2003
Annual Tax Amount $4,138
Tax Year 2021
Lot Size 1,938 Sqft
Acres 0.04
Property Description
Welcome to this stunning three-story town home. As you walk in you will notice the new hard wood floors with open living room. A spacious kitchen and plenty of space for dinning. The bump out is located on every level and has potential for many uses! On the stairs leading up, new carpet has been installed and the beautiful master bedroom is joined with a luxurious bathroom with full shower and bath. Along with a walk-in closet! In the basement, new flooring has been installed as well including a whole new HVAC system. Act quickly because this home surely will not last long! OPEN HOUSE - Saturday, May 1st, 1PM - 4 PM Please follow all COVID-19 protocols by wearing masks and using provided hand sanitizer upon entering the home. Please wear foot covers or remove shoes to access upper level.
Location
State VA
County Prince William
Zoning R6
Rooms
Other Rooms Living Room, Primary Bedroom, Bedroom 2, Bedroom 3, Kitchen, Den, Foyer, Great Room
Basement Full, Fully Finished, Heated, Improved, Outside Entrance, Rear Entrance, Walkout Level, Windows
Interior
Interior Features Breakfast Area, Combination Dining/Living, Crown Moldings, Primary Bath(s), Upgraded Countertops
Hot Water Natural Gas
Heating Forced Air
Cooling Central A/C
Fireplaces Number 1
Equipment Dishwasher, Disposal, Exhaust Fan, Microwave, Dryer, Icemaker, Oven/Range - Gas, Refrigerator, Stove, Washer - Front Loading, Washer/Dryer Hookups Only, Water Heater
Furnishings No
Fireplace Y
Appliance Dishwasher, Disposal, Exhaust Fan, Microwave, Dryer, Icemaker, Oven/Range - Gas, Refrigerator, Stove, Washer - Front Loading, Washer/Dryer Hookups Only, Water Heater
Heat Source Natural Gas
Laundry Basement
Exterior
Exterior Feature Balcony
Garage Built In, Garage Door Opener, Garage - Front Entry, Inside Access
Garage Spaces 2.0
Amenities Available Tennis Courts, Tot Lots/Playground
Waterfront N
Water Access N
Roof Type Asphalt
Accessibility None
Porch Balcony
Parking Type Attached Garage, Parking Lot, Driveway
Attached Garage 1
Total Parking Spaces 2
Garage Y
Building
Story 3
Sewer Public Sewer
Water Public
Architectural Style Contemporary
Level or Stories 3
Additional Building Above Grade, Below Grade
New Construction N
Schools
Elementary Schools Bennett
Middle Schools Parkside
High Schools Brentsville District
School District Prince William County Public Schools
Others
Pets Allowed Y
HOA Fee Include Trash,Snow Removal,Common Area Maintenance
Senior Community No
Tax ID 7794-17-5072
Ownership Fee Simple
SqFt Source Assessor
Acceptable Financing FHA, Conventional, VA, Cash, VHDA
Horse Property N
Listing Terms FHA, Conventional, VA, Cash, VHDA
Financing FHA,Conventional,VA,Cash,VHDA
Special Listing Condition Standard
Pets Description No Pet Restrictions
Read Less Info
Want to know what your home might be worth? Contact us for a FREE valuation!

Our team is ready to help you sell your home for the highest possible price ASAP

Bought with Daniel David Nyce • Keller Williams Realty

"My job is to find and attract mastery-based agents to the office, protect the culture, and make sure everyone is happy! "






