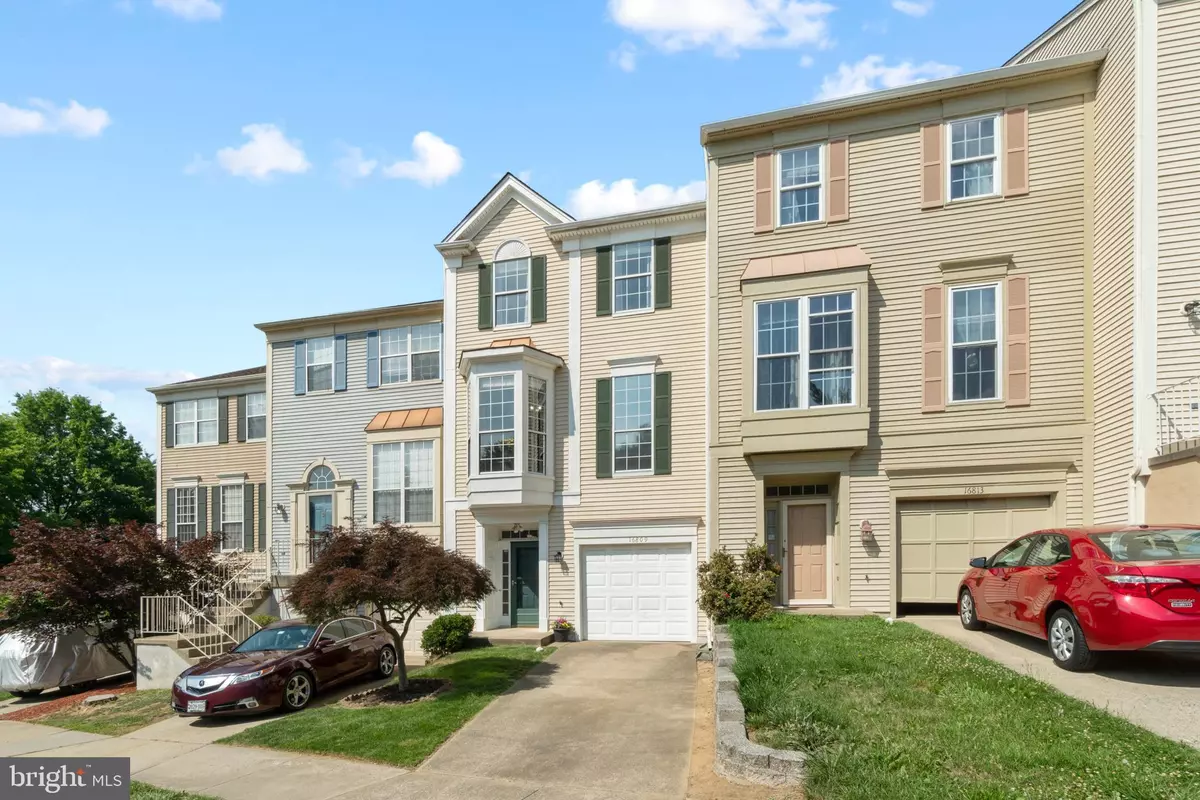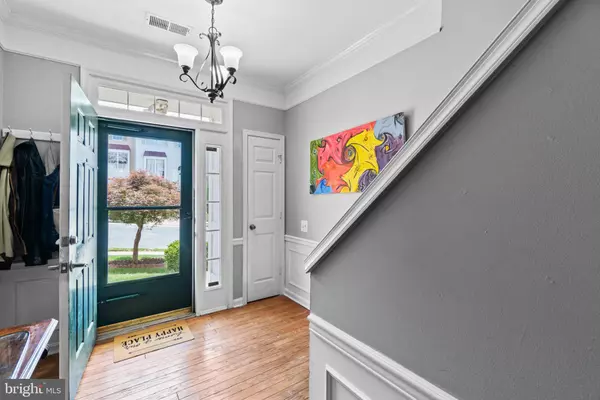$350,000
$350,000
For more information regarding the value of a property, please contact us for a free consultation.
2 Beds
4 Baths
1,952 SqFt
SOLD DATE : 08/16/2021
Key Details
Sold Price $350,000
Property Type Townhouse
Sub Type Interior Row/Townhouse
Listing Status Sold
Purchase Type For Sale
Square Footage 1,952 sqft
Price per Sqft $179
Subdivision River Oaks
MLS Listing ID VAPW2000910
Sold Date 08/16/21
Style Traditional
Bedrooms 2
Full Baths 2
Half Baths 2
HOA Fees $96/mo
HOA Y/N Y
Abv Grd Liv Area 1,452
Originating Board BRIGHT
Year Built 1991
Annual Tax Amount $3,432
Tax Year 2020
Lot Size 1,599 Sqft
Acres 0.04
Property Description
This darling town home has been freshened up for the market and is ready for it's new owner. From the high ceilings to the plush new carpet & more, you'll love all this home has to offer. The entry level hosts a large den which could easily double as an office, extra bedroom or both. Up on the main living level is the ultra spacious dining & living room.. The floor to ceiling sliding door opens to the expansive deck, which over looks green space and the tot lot. Dining on the deck is a breeze with this set up. The kitchen features custom hard surface counters, updated stainless appliances, gas cooking and 42 in cabinets and a tiled back splash . It's all coordinated to perfection. Double owner's suits on the upper level! Both bedrooms a very spacious with added shelving and storage in the closets and updated ensuite bathrooms. *All exterior trim has been wrapped for low maintenance and comes with a life time warranty! River Oaks is an amenity rich community with pools, tennis & basketball courts tot lots, and walking paths. You're just a few minutes from shopping, dining and lifestyle. Wegman's, Walmart, ABC Store.. all close by. Convenient to 95, VRE, Quantico, Ft. Belvior and NoVa.
Location
State VA
County Prince William
Zoning R6
Rooms
Other Rooms Dining Room, Primary Bedroom, Kitchen, Family Room, Den, Foyer, Breakfast Room, Laundry, Primary Bathroom, Half Bath
Basement Other
Interior
Interior Features Breakfast Area, Ceiling Fan(s), Chair Railings, Combination Dining/Living, Combination Kitchen/Dining, Crown Moldings, Dining Area, Floor Plan - Traditional, Pantry, Tub Shower, Upgraded Countertops, Walk-in Closet(s), Window Treatments
Hot Water Natural Gas
Heating Central
Cooling Ceiling Fan(s), Central A/C
Flooring Carpet, Hardwood, Laminated, Partially Carpeted, Other
Fireplaces Number 1
Fireplaces Type Gas/Propane
Equipment Built-In Microwave, Dishwasher, Disposal, Dryer, Refrigerator, Stainless Steel Appliances, Washer, Water Heater
Fireplace Y
Appliance Built-In Microwave, Dishwasher, Disposal, Dryer, Refrigerator, Stainless Steel Appliances, Washer, Water Heater
Heat Source Natural Gas
Laundry Upper Floor
Exterior
Exterior Feature Deck(s)
Garage Garage - Front Entry
Garage Spaces 2.0
Fence Fully
Amenities Available Common Grounds, Jog/Walk Path, Pool - Outdoor, Swimming Pool, Tot Lots/Playground, Other
Waterfront N
Water Access N
Roof Type Architectural Shingle
Accessibility None
Porch Deck(s)
Parking Type Driveway, Attached Garage
Attached Garage 1
Total Parking Spaces 2
Garage Y
Building
Lot Description Backs - Open Common Area, Premium, Rear Yard
Story 3
Sewer Public Sewer
Water Public
Architectural Style Traditional
Level or Stories 3
Additional Building Above Grade, Below Grade
Structure Type 9'+ Ceilings,Dry Wall,High
New Construction N
Schools
School District Prince William County Public Schools
Others
HOA Fee Include Pool(s),Recreation Facility,Road Maintenance,Reserve Funds,Snow Removal,Trash
Senior Community No
Tax ID 8289-79-8806
Ownership Fee Simple
SqFt Source Assessor
Special Listing Condition Standard
Read Less Info
Want to know what your home might be worth? Contact us for a FREE valuation!

Our team is ready to help you sell your home for the highest possible price ASAP

Bought with Erin K. Jones • KW Metro Center

"My job is to find and attract mastery-based agents to the office, protect the culture, and make sure everyone is happy! "






