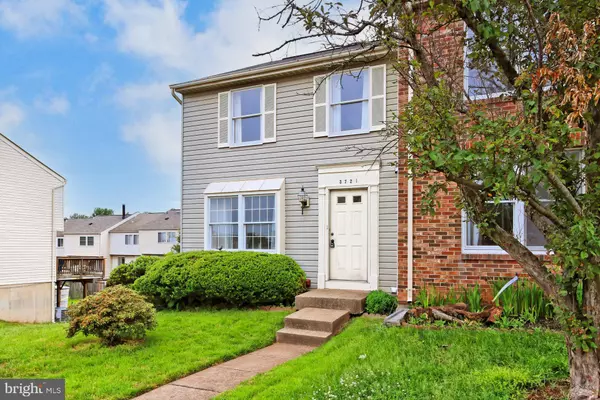$402,000
$399,900
0.5%For more information regarding the value of a property, please contact us for a free consultation.
3 Beds
4 Baths
1,670 SqFt
SOLD DATE : 06/15/2021
Key Details
Sold Price $402,000
Property Type Townhouse
Sub Type End of Row/Townhouse
Listing Status Sold
Purchase Type For Sale
Square Footage 1,670 sqft
Price per Sqft $240
Subdivision Foxfield
MLS Listing ID VAFX1202660
Sold Date 06/15/21
Style Colonial
Bedrooms 3
Full Baths 2
Half Baths 2
HOA Fees $92/qua
HOA Y/N Y
Abv Grd Liv Area 1,220
Originating Board BRIGHT
Year Built 1986
Annual Tax Amount $4,450
Tax Year 2020
Lot Size 2,325 Sqft
Acres 0.05
Property Description
Sunny, END unit townhome located in the sought-after Chantilly High School pyramid! Amazing opportunity for sweat equity/updates and priced accordingly! Upper level features 3-bedroom and 2 full baths! Primary bedroom has an en suite bathroom & huge walk-in closet! The main level features a spacious living room with a bright bay window, a separate dining room & a large half bathroom. The fully finished lower level features a level walk-out that leads to your own private fully fenced-in backyard that backs to green common area, a huge rec-room, ANOTHER half bathroom, & a large utility room that offers an opportunity for expansion or storage! The well-cared-for community amenities include a pool, two tennis courts, walking paths, two playgrounds, local community events and so much more! Fantastic location with easy access to several commuter routes, near Fairfax County Parkway, Route 50, the City of Fairfax, Reston, Dulles Toll Rd & just minutes to Dulles Airport. Close to restaurants, shopping, everything! Two assigned parking spaces. This home and community is worth seeing!
Location
State VA
County Fairfax
Zoning 303
Rooms
Other Rooms Living Room, Dining Room, Primary Bedroom, Bedroom 2, Bedroom 3, Kitchen, Basement, Recreation Room
Basement Fully Finished, Walkout Level
Interior
Interior Features Carpet, Dining Area, Walk-in Closet(s)
Hot Water Electric
Heating Heat Pump(s)
Cooling Central A/C
Flooring Fully Carpeted
Equipment Dishwasher, Disposal, Dryer, Exhaust Fan, Oven/Range - Electric, Refrigerator, Washer, Water Heater
Furnishings No
Fireplace N
Appliance Dishwasher, Disposal, Dryer, Exhaust Fan, Oven/Range - Electric, Refrigerator, Washer, Water Heater
Heat Source Electric
Laundry Basement
Exterior
Parking On Site 2
Fence Rear
Amenities Available Basketball Courts, Bike Trail, Common Grounds, Jog/Walk Path, Pool - Outdoor, Swimming Pool, Tennis Courts, Tot Lots/Playground
Water Access N
Roof Type Asphalt
Street Surface Black Top
Accessibility None
Garage N
Building
Lot Description Backs - Open Common Area, Cul-de-sac, Private, Rear Yard
Story 3
Sewer Public Sewer
Water Public
Architectural Style Colonial
Level or Stories 3
Additional Building Above Grade, Below Grade
Structure Type Dry Wall
New Construction N
Schools
Elementary Schools Lees Corner
Middle Schools Franklin
High Schools Chantilly
School District Fairfax County Public Schools
Others
Pets Allowed Y
HOA Fee Include Snow Removal,Road Maintenance,Pool(s),Reserve Funds,Trash
Senior Community No
Tax ID 0353 23 0015
Ownership Fee Simple
SqFt Source Assessor
Acceptable Financing Conventional, FHA, VA, Cash
Horse Property N
Listing Terms Conventional, FHA, VA, Cash
Financing Conventional,FHA,VA,Cash
Special Listing Condition Standard
Pets Allowed Dogs OK, Cats OK
Read Less Info
Want to know what your home might be worth? Contact us for a FREE valuation!

Our team is ready to help you sell your home for the highest possible price ASAP

Bought with Non Member • Non Subscribing Office

"My job is to find and attract mastery-based agents to the office, protect the culture, and make sure everyone is happy! "






