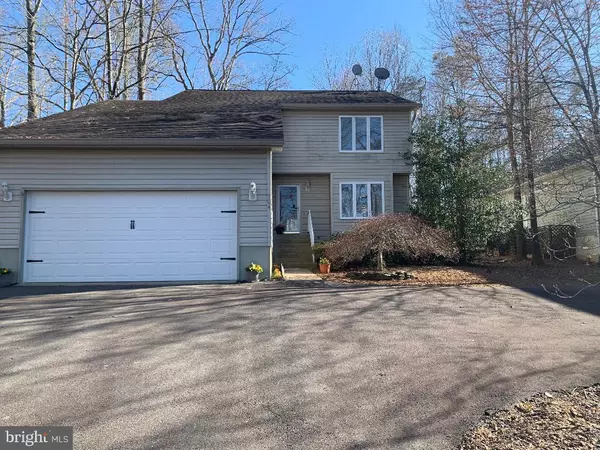$325,000
$309,990
4.8%For more information regarding the value of a property, please contact us for a free consultation.
4 Beds
3 Baths
2,356 SqFt
SOLD DATE : 04/29/2021
Key Details
Sold Price $325,000
Property Type Single Family Home
Sub Type Detached
Listing Status Sold
Purchase Type For Sale
Square Footage 2,356 sqft
Price per Sqft $137
Subdivision Lake Of The Woods
MLS Listing ID VAOR138864
Sold Date 04/29/21
Style Traditional
Bedrooms 4
Full Baths 2
Half Baths 1
HOA Fees $149/qua
HOA Y/N Y
Abv Grd Liv Area 2,356
Originating Board BRIGHT
Year Built 1994
Annual Tax Amount $1,820
Tax Year 2020
Property Description
Lovely single family home in the gated community of Lake of the Woods. The main level has bedroom/office space with a walk-in closet. Down the hall is a spacious family room great for entertaining, with a cozy fireplace. The separate dining room has space for large furniture and a table to seat 8 to 10 guests. The kitchen is adjacent to the dining room and has a center island with plenty of prep space. Half bath also on the main level. Upstairs are three spacious bedrooms with walk-in closets. The master allows a king size bed and room for plenty of other furniture. There's an L shaped walk-in closet for clothes and extra storage. Master bath with double sinks. Upstairs laundry with drop down hidden ironing board. Second bedroom has large walk-in closet as well sewing/craft room off of the bedroom. Third bedroom also with large walk-in closet. Out back is a screen-in porch with views of trees AND the 17th hole. Loads of community amenities, lake, beaches, trails, tot lots, clubhouse, and more! Community amenities include: Clubhouse, Community Center, Equestrian Center, Fareways Cafe, Fitness Center, Golf Pro Shop, Marina Gas Dock, Pickleball, and Tennis. Come on home!
Location
State VA
County Orange
Zoning R3
Rooms
Basement Other
Main Level Bedrooms 1
Interior
Interior Features Ceiling Fan(s), Dining Area, Entry Level Bedroom, Floor Plan - Traditional, Formal/Separate Dining Room, Intercom, Kitchen - Island, Walk-in Closet(s), Window Treatments, Wood Floors
Hot Water Electric
Heating Heat Pump(s)
Cooling Central A/C
Flooring Hardwood, Carpet
Fireplaces Number 1
Equipment Built-In Microwave, Dishwasher, Disposal, Dryer, Intercom, Microwave, Oven/Range - Electric, Refrigerator, Stainless Steel Appliances, Washer
Appliance Built-In Microwave, Dishwasher, Disposal, Dryer, Intercom, Microwave, Oven/Range - Electric, Refrigerator, Stainless Steel Appliances, Washer
Heat Source Electric
Exterior
Garage Oversized
Garage Spaces 2.0
Amenities Available Basketball Courts, Beach, Dining Rooms, Gated Community, Jog/Walk Path, Lake, Picnic Area, Pool - Outdoor, Security, Tot Lots/Playground, Club House, Common Grounds, Community Center, Marina/Marina Club, Riding/Stables, Tennis Courts, Water/Lake Privileges
Waterfront N
Water Access N
View Golf Course
Accessibility None
Parking Type Attached Garage
Attached Garage 2
Total Parking Spaces 2
Garage Y
Building
Lot Description Partly Wooded
Story 2
Sewer Public Sewer
Water Public
Architectural Style Traditional
Level or Stories 2
Additional Building Above Grade, Below Grade
New Construction N
Schools
School District Orange County Public Schools
Others
HOA Fee Include Common Area Maintenance,Pool(s),Recreation Facility,Snow Removal
Senior Community No
Tax ID 012A0000102790
Ownership Fee Simple
SqFt Source Assessor
Horse Property N
Special Listing Condition Standard
Read Less Info
Want to know what your home might be worth? Contact us for a FREE valuation!

Our team is ready to help you sell your home for the highest possible price ASAP

Bought with Patricia E Licata • EXP Realty, LLC

"My job is to find and attract mastery-based agents to the office, protect the culture, and make sure everyone is happy! "






