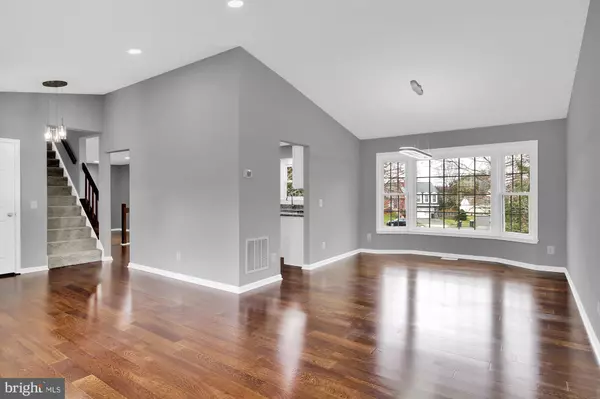$673,900
$669,900
0.6%For more information regarding the value of a property, please contact us for a free consultation.
4 Beds
3 Baths
2,514 SqFt
SOLD DATE : 04/29/2021
Key Details
Sold Price $673,900
Property Type Single Family Home
Sub Type Detached
Listing Status Sold
Purchase Type For Sale
Square Footage 2,514 sqft
Price per Sqft $268
Subdivision Belle Pond Farm
MLS Listing ID VAFX1188414
Sold Date 04/29/21
Style Colonial
Bedrooms 4
Full Baths 3
HOA Fees $66/qua
HOA Y/N Y
Abv Grd Liv Area 1,764
Originating Board BRIGHT
Year Built 1985
Annual Tax Amount $5,730
Tax Year 2021
Lot Size 8,875 Sqft
Acres 0.2
Property Description
Do not miss this exceptional top-to-bottom renovation of a beautiful 4 Bedroom 3 Full Bath home. Not an inch was overlooked in this meticulous renovation of a neighborhood classic. Enjoy the entire interior with its brand new wood floors and carpet throughout, brand new kitchen, brand new full bathrooms with its artistic tile craftsmanship. All freshly painted exterior including smart LED Exterior lighting. You can't leave out all the tech toys including RING Video Doorbell, and NEST Thermostat. Grab this rare find just in time to enjoy Spring cookouts on your brand new rear patio or freshened walkout deck off overlooking the huge rear yard. This owner's pride community with walking trails and parks confirms its supreme location. This comfortable classic home is also an exceptional commuter location, minutes to all commuting routes. Come on home!
Location
State VA
County Fairfax
Zoning 130
Rooms
Other Rooms Living Room, Dining Room, Bedroom 2, Bedroom 3, Bedroom 4, Kitchen, Family Room, Foyer, Breakfast Room, Bedroom 1, Laundry, Recreation Room, Storage Room, Bathroom 1, Bathroom 2, Bathroom 3
Basement Daylight, Full, Fully Finished, Windows, Rear Entrance, Poured Concrete, Outside Entrance, Connecting Stairway, Full, Heated, Improved, Interior Access
Interior
Interior Features Attic, Breakfast Area, Carpet, Ceiling Fan(s), Combination Dining/Living, Combination Kitchen/Dining, Dining Area, Family Room Off Kitchen, Kitchen - Country, Floor Plan - Traditional, Wood Floors, Upgraded Countertops, Tub Shower, Store/Office, Recessed Lighting, Pantry, Kitchen - Gourmet
Hot Water Natural Gas
Heating Forced Air
Cooling Central A/C
Flooring Carpet, Ceramic Tile, Hardwood, Partially Carpeted
Fireplaces Number 1
Fireplaces Type Wood
Equipment Built-In Microwave, Built-In Range, Dishwasher, Disposal, Dryer, Exhaust Fan, Icemaker, Refrigerator, Stainless Steel Appliances, Washer, Water Heater, Dryer - Electric, Energy Efficient Appliances, Microwave, Oven/Range - Gas
Furnishings No
Fireplace Y
Window Features Double Hung,Energy Efficient
Appliance Built-In Microwave, Built-In Range, Dishwasher, Disposal, Dryer, Exhaust Fan, Icemaker, Refrigerator, Stainless Steel Appliances, Washer, Water Heater, Dryer - Electric, Energy Efficient Appliances, Microwave, Oven/Range - Gas
Heat Source Natural Gas
Laundry Upper Floor
Exterior
Garage Garage - Front Entry, Inside Access, Garage Door Opener
Garage Spaces 6.0
Utilities Available Cable TV Available, Electric Available, Natural Gas Available, Phone Available, Under Ground, Water Available
Waterfront N
Water Access N
Roof Type Shingle
Accessibility None
Parking Type Attached Garage, Driveway
Attached Garage 2
Total Parking Spaces 6
Garage Y
Building
Lot Description SideYard(s), Rear Yard, Premium, Open, Level, Front Yard
Story 3
Sewer Public Sewer
Water Public
Architectural Style Colonial
Level or Stories 3
Additional Building Above Grade, Below Grade
Structure Type 9'+ Ceilings,Dry Wall,High,Vaulted Ceilings
New Construction N
Schools
Elementary Schools Cub Run
Middle Schools Stone
High Schools Westfield
School District Fairfax County Public Schools
Others
HOA Fee Include Common Area Maintenance
Senior Community No
Tax ID 0541 15 0099
Ownership Fee Simple
SqFt Source Assessor
Security Features Carbon Monoxide Detector(s),Exterior Cameras,Main Entrance Lock,Smoke Detector
Acceptable Financing Cash, Conventional, FHA, VA, USDA, VHDA
Horse Property N
Listing Terms Cash, Conventional, FHA, VA, USDA, VHDA
Financing Cash,Conventional,FHA,VA,USDA,VHDA
Special Listing Condition Standard
Read Less Info
Want to know what your home might be worth? Contact us for a FREE valuation!

Our team is ready to help you sell your home for the highest possible price ASAP

Bought with Stephen T Beer • EXP Realty, LLC

"My job is to find and attract mastery-based agents to the office, protect the culture, and make sure everyone is happy! "






