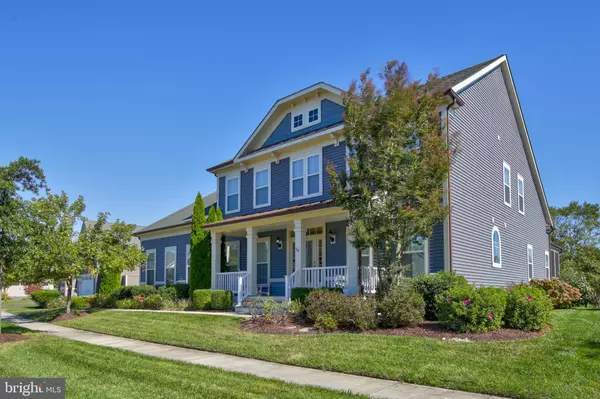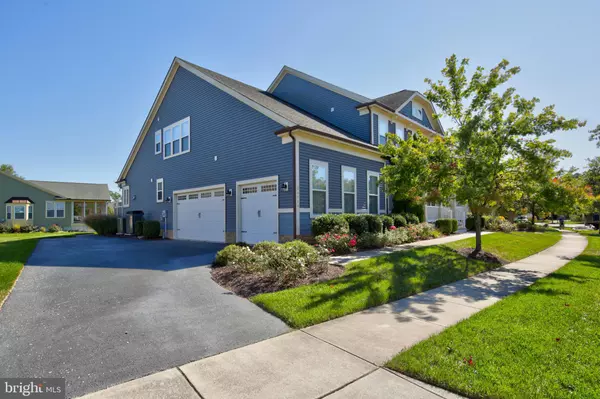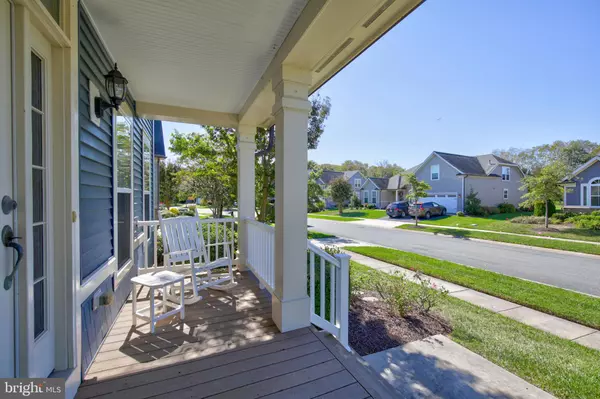$677,500
$685,000
1.1%For more information regarding the value of a property, please contact us for a free consultation.
5 Beds
4 Baths
3,920 SqFt
SOLD DATE : 12/11/2020
Key Details
Sold Price $677,500
Property Type Single Family Home
Sub Type Detached
Listing Status Sold
Purchase Type For Sale
Square Footage 3,920 sqft
Price per Sqft $172
Subdivision Bay Forest Club
MLS Listing ID DESU171102
Sold Date 12/11/20
Style Coastal,Colonial
Bedrooms 5
Full Baths 3
Half Baths 1
HOA Fees $277/mo
HOA Y/N Y
Abv Grd Liv Area 3,920
Originating Board BRIGHT
Year Built 2009
Annual Tax Amount $1,830
Tax Year 2020
Lot Size 9,583 Sqft
Acres 0.22
Lot Dimensions 92.00 x 126.00
Property Description
Simply Stunning, is how to describe this unique 5 Bedroom, 4.5 Bath, 3 car garage, Single Family home in the award winning community of Bay Forest. This captivating Greystone model is 1 of only 4 built and offers impeccable designer details and natural lighting throughout. Boasting over 3900 sq. ft. on a premium, pond front lot with oversized front porch, rear deck and screen porch, Renai Hot Water Heater, Central Vacuum and newer, dual HVAC units, nothing has been overlooked. Upon entering the grand Foyer, you will be captivated with the custom woodwork, hardwood flooring and cathedral ceilings. Private, sophisticated Study and tray ceiling, formal Dining Room begin the fabulous home tour. Stepping into the breathtaking Great Room is pure coastal elegance as the coffered ceiling and majestic stone fireplace will delight you! Surround yourself with family and friends as you entertain them in the Gourmet Kitchen, equipped with Butlers Pantry and wine fridge, attached Dinette, gas cooktop, double oven, stainless appliances and top-of-the-line cabinetry. Unwind and relax on the rear open deck or oversized screen porch with picturesque views of the pond. At the end of the day, retire to the luxurious Owners Suite with California Closets and beautifully upgraded tiled Bath for a peaceful nights rest. The 2nd floor introduces a guest En-Suite, 3 additional spacious Bedrooms and 2 full Baths, enough space for all of your summertime guests! Beaming with timeless elegance, this home was featured on the 2016 Beach House Tour! The amenities in Bay Forest are unmatched and include an amazing clubhouse with fireplace, cable TV, a grille, game room, 3 pools, a Lazy River, 4 tennis courts with Pavilion, outdoor basketball, childrens play areas, putting green, bocce ball, horseshoe pits and a fire pit. There is nothing like Bay Forest and it is now calling your name!
Location
State DE
County Sussex
Area Baltimore Hundred (31001)
Zoning MR
Rooms
Basement Partial
Main Level Bedrooms 1
Interior
Interior Features Butlers Pantry, Carpet, Ceiling Fan(s), Central Vacuum, Chair Railings, Combination Kitchen/Dining, Combination Kitchen/Living, Crown Moldings, Dining Area, Entry Level Bedroom, Family Room Off Kitchen, Floor Plan - Open, Formal/Separate Dining Room, Kitchen - Gourmet, Kitchen - Island, Kitchen - Table Space, Recessed Lighting, Stall Shower, Upgraded Countertops, Wainscotting, Walk-in Closet(s), Window Treatments, Wood Floors
Hot Water Tankless
Heating Heat Pump(s)
Cooling Central A/C, Heat Pump(s)
Flooring Carpet, Ceramic Tile, Hardwood
Fireplaces Number 1
Fireplaces Type Fireplace - Glass Doors, Gas/Propane, Heatilator, Mantel(s), Screen
Equipment Built-In Microwave, Built-In Range, Central Vacuum, Dishwasher, Disposal, Dryer - Electric, Dryer - Front Loading, Extra Refrigerator/Freezer, Icemaker, Oven - Double, Oven - Self Cleaning, Oven/Range - Gas, Stainless Steel Appliances, Washer, Water Heater - Tankless
Furnishings Partially
Fireplace Y
Window Features Casement,Energy Efficient,Insulated,Screens,Vinyl Clad
Appliance Built-In Microwave, Built-In Range, Central Vacuum, Dishwasher, Disposal, Dryer - Electric, Dryer - Front Loading, Extra Refrigerator/Freezer, Icemaker, Oven - Double, Oven - Self Cleaning, Oven/Range - Gas, Stainless Steel Appliances, Washer, Water Heater - Tankless
Heat Source Propane - Leased
Laundry Has Laundry
Exterior
Exterior Feature Deck(s), Patio(s), Porch(es), Screened
Parking Features Garage - Side Entry, Garage Door Opener
Garage Spaces 7.0
Amenities Available Basketball Courts, Fitness Center, Pier/Dock, Pool - Outdoor, Putting Green, Recreational Center, Swimming Pool, Tot Lots/Playground, Transportation Service, Water/Lake Privileges
Water Access Y
View Garden/Lawn, Pond, Scenic Vista, Street, Trees/Woods
Roof Type Architectural Shingle
Street Surface Paved
Accessibility None
Porch Deck(s), Patio(s), Porch(es), Screened
Road Frontage Private
Attached Garage 3
Total Parking Spaces 7
Garage Y
Building
Lot Description Backs - Open Common Area, Backs to Trees, Cleared, Front Yard, Landscaping, Level, Pond, Premium, Rear Yard, SideYard(s), Other
Story 2
Foundation Concrete Perimeter, Crawl Space, Permanent
Sewer Public Sewer
Water Public
Architectural Style Coastal, Colonial
Level or Stories 2
Additional Building Above Grade, Below Grade
Structure Type 2 Story Ceilings,9'+ Ceilings,Cathedral Ceilings,Dry Wall,Tray Ceilings,Vaulted Ceilings
New Construction N
Schools
School District Indian River
Others
HOA Fee Include Common Area Maintenance,Lawn Maintenance,Management,Pool(s),Recreation Facility,Road Maintenance,Snow Removal,Trash
Senior Community No
Tax ID 134-08.00-681.00
Ownership Fee Simple
SqFt Source Assessor
Acceptable Financing Cash, Conventional
Listing Terms Cash, Conventional
Financing Cash,Conventional
Special Listing Condition Standard
Read Less Info
Want to know what your home might be worth? Contact us for a FREE valuation!

Our team is ready to help you sell your home for the highest possible price ASAP

Bought with BARROWS AND ASSOCIATES • Monument Sotheby's International Realty

"My job is to find and attract mastery-based agents to the office, protect the culture, and make sure everyone is happy! "






