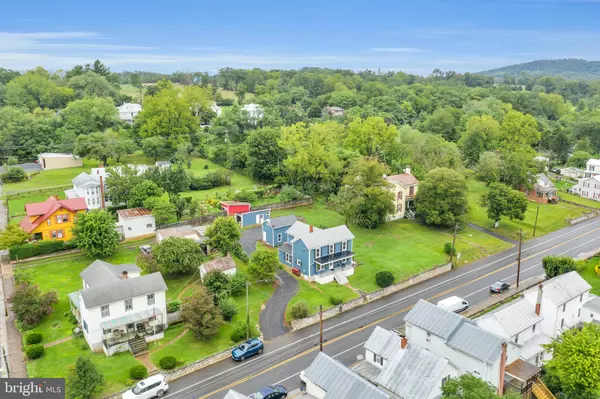$240,000
$239,900
For more information regarding the value of a property, please contact us for a free consultation.
4 Beds
2 Baths
1,712 SqFt
SOLD DATE : 11/02/2020
Key Details
Sold Price $240,000
Property Type Single Family Home
Sub Type Detached
Listing Status Sold
Purchase Type For Sale
Square Footage 1,712 sqft
Price per Sqft $140
Subdivision None Available
MLS Listing ID VASH120000
Sold Date 11/02/20
Style Farmhouse/National Folk,Traditional
Bedrooms 4
Full Baths 2
HOA Y/N N
Abv Grd Liv Area 1,712
Originating Board BRIGHT
Year Built 1911
Annual Tax Amount $858
Tax Year 2019
Lot Size 0.338 Acres
Acres 0.34
Property Description
Stop looking here it is! Move In Ready, Fully Renovated with Upgrades, Character & Charm! Are you looking for an updated kitchen with granite, large eat-in island with storage, new appliances, lovely original kitchen built-ins that double as a pantry, main floor master and full bath, open and bright additional room that can be an office/sitting room/dining room, custom tiled bath with soaking tub, 4 bedrooms, gorgeous open Custom Staircase with a large front porch to relax and reminiscence about your day on? These are just some of the grand updates and features this amazing renovated home has to offer. The custom work throughout is a MUST SEE! Want a few chickens? Or a Building for extra storage or a Workspace/Workshop? Ladies, wanting a She Shed? This property can offer these things as well. The 2-story building even has electric. Bonus comes with an extra lot! Commuter friendly to I-81, I-66.
Location
State VA
County Shenandoah
Zoning .
Rooms
Other Rooms Living Room, Bedroom 2, Bedroom 3, Bedroom 4, Kitchen, Bedroom 1, Laundry, Office, Bathroom 2, Full Bath
Basement Outside Entrance, Side Entrance, Unfinished, Poured Concrete
Main Level Bedrooms 1
Interior
Interior Features Breakfast Area, Built-Ins, Carpet, Combination Kitchen/Dining, Entry Level Bedroom, Family Room Off Kitchen, Kitchen - Eat-In, Kitchen - Island, Soaking Tub, Tub Shower, Upgraded Countertops
Hot Water Electric
Heating Heat Pump(s), Radiator
Cooling Central A/C
Flooring Carpet, Laminated
Equipment Built-In Microwave, Dishwasher, Disposal, Dryer - Electric, Oven/Range - Electric, Refrigerator, Stainless Steel Appliances, Washer
Window Features Double Pane,Replacement
Appliance Built-In Microwave, Dishwasher, Disposal, Dryer - Electric, Oven/Range - Electric, Refrigerator, Stainless Steel Appliances, Washer
Heat Source Electric, Oil
Laundry Main Floor, Has Laundry
Exterior
Exterior Feature Porch(es)
Waterfront N
Water Access N
Accessibility None
Porch Porch(es)
Parking Type Driveway, Off Site, On Street
Garage N
Building
Lot Description Cleared, Road Frontage, SideYard(s), Rear Yard, No Thru Street
Story 2
Sewer Public Sewer
Water Public
Architectural Style Farmhouse/National Folk, Traditional
Level or Stories 2
Additional Building Above Grade, Below Grade
New Construction N
Schools
Elementary Schools Sandy Hook
Middle Schools Signal Knob
High Schools Strasburg
School District Shenandoah County Public Schools
Others
Senior Community No
Tax ID 034A A 030
Ownership Fee Simple
SqFt Source Assessor
Acceptable Financing Cash, Conventional, FHA, USDA, VA
Listing Terms Cash, Conventional, FHA, USDA, VA
Financing Cash,Conventional,FHA,USDA,VA
Special Listing Condition Standard
Read Less Info
Want to know what your home might be worth? Contact us for a FREE valuation!

Our team is ready to help you sell your home for the highest possible price ASAP

Bought with Andrea Vaccarelli • Pearson Smith Realty, LLC

"My job is to find and attract mastery-based agents to the office, protect the culture, and make sure everyone is happy! "






