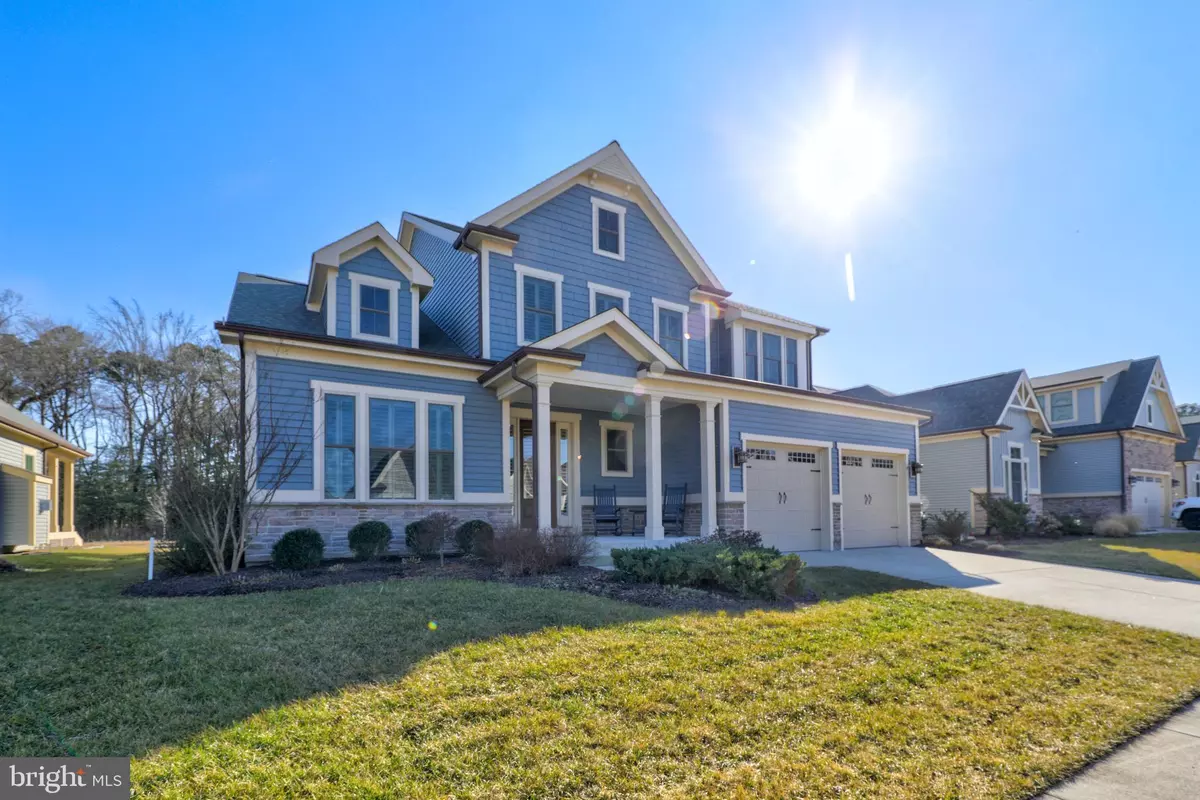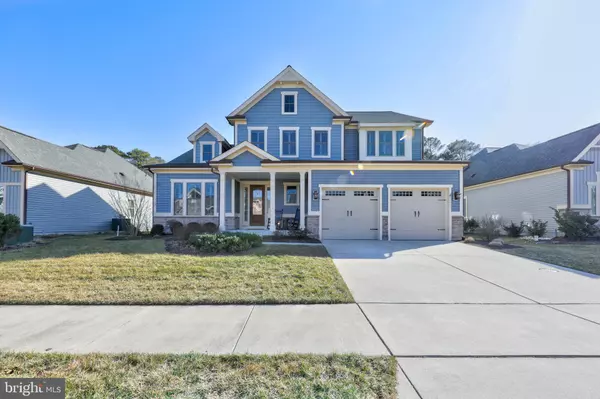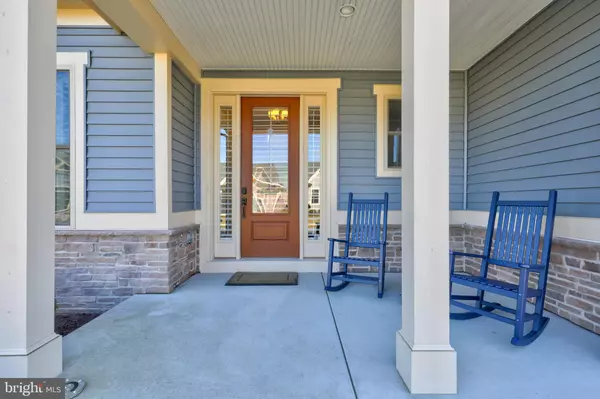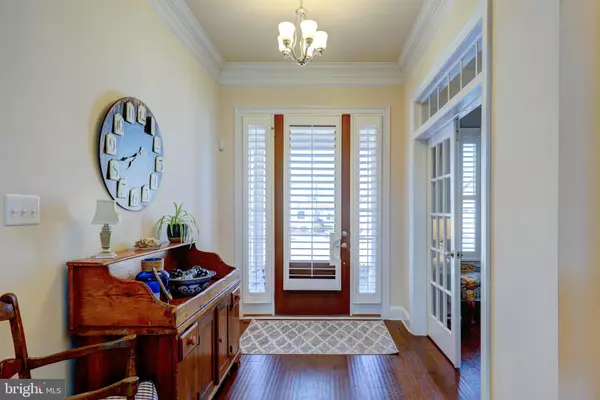$725,000
$725,000
For more information regarding the value of a property, please contact us for a free consultation.
4 Beds
4 Baths
3,000 SqFt
SOLD DATE : 05/10/2021
Key Details
Sold Price $725,000
Property Type Single Family Home
Sub Type Detached
Listing Status Sold
Purchase Type For Sale
Square Footage 3,000 sqft
Price per Sqft $241
Subdivision Bay Forest Club
MLS Listing ID DESU179054
Sold Date 05/10/21
Style Coastal,Contemporary
Bedrooms 4
Full Baths 3
Half Baths 1
HOA Fees $285/mo
HOA Y/N Y
Abv Grd Liv Area 3,000
Originating Board BRIGHT
Year Built 2016
Annual Tax Amount $1,364
Tax Year 2020
Lot Size 8,276 Sqft
Acres 0.19
Lot Dimensions 70.00 x 120.00
Property Description
This knockout 4BR Bay Forest home will impress the most discerning of buyers! You really can have it all - a premium location backing to the community walking/jogging trail and woods beyond, an impressive home with upgrades at every corner, coastal contemporary trim details, beautiful indoor and outdoor entertaining spaces and access to first class community amenities, all within an easy drive of area beaches, shopping, entertainment and more. As you walk in to this home you will appreciate the covered front porch, large windows, high ceilings and bright open foyer. An office/library with glass french doors is suited perfectly adjacent to the foyer. A beautiful stone fireplace draws your eyes to the 2-story great room. The adjacent gourmet kitchen offers double ovens, gas cooking, an expansive island with sink and seating, beverage center and a large pantry. Off of the extended dining room is an adorable rear sunroom, with clapboard accent walls, large windows, tile flooring, beadboard ceiling detail, and separate heat/air system for year round use and comfort. Stepping outside you will then reach the inviting outdoor entertaining space, complete with a custom paver patio, firepit and built-in grill with stone surround and granite. The first floor owner's bedroom is accessed through the great room, and also has private access to the rear sunroom. This en suite bedroom was extended an additional 8' beyond the original floor plan and offers a tray ceiling, ample owners' closet with built-ins, and refreshing owner's bath with dual vanity and floor-to-ceiling tiled shower with spa fixtures and bench. Upstairs three additional bedrooms, two full baths and a bonus room with glass french doors offer the perfect additional spaces to accommodate guests and complete your indoor living. The attached 2-car garage offers additional storage and a workshop space, an extra refrigerator, keypad entry and service door. Some additional features to note! This home also features a high-efficiency dual fuel HVAC, tankless hot hater heater, encapsulated crawl space, surround sound, lawn irrigation, and invisible fence. Life in Bay Forest is idyllic - offering two beautiful swimming pools, basketball, tennis and pickleball courts, bocce ball, kayak pier with access to Collins Creek and the Indian River Bay, a beautiful network of paved exercise trails, garden center, fitness center, game room, activities, happy hours, catered food service during summer season, community firepits, beautiful clubhouse, plus the expansive Rec Barn and a Beach Shuttle!
Location
State DE
County Sussex
Area Baltimore Hundred (31001)
Zoning MR
Rooms
Main Level Bedrooms 1
Interior
Interior Features Ceiling Fan(s), Combination Kitchen/Living, Combination Kitchen/Dining, Entry Level Bedroom, Family Room Off Kitchen, Floor Plan - Open, Kitchen - Island, Kitchen - Gourmet, Pantry, Stall Shower, Upgraded Countertops, Wainscotting, Walk-in Closet(s), Window Treatments, Wood Floors
Hot Water Tankless
Heating Central, Zoned
Cooling Central A/C
Flooring Hardwood, Ceramic Tile
Fireplaces Number 1
Fireplaces Type Gas/Propane
Equipment Built-In Microwave, Dishwasher, Disposal, Cooktop, Exhaust Fan, Oven - Wall, Oven - Double, Oven/Range - Gas, Stainless Steel Appliances, Washer, Dryer, Water Heater - Tankless
Furnishings No
Fireplace Y
Appliance Built-In Microwave, Dishwasher, Disposal, Cooktop, Exhaust Fan, Oven - Wall, Oven - Double, Oven/Range - Gas, Stainless Steel Appliances, Washer, Dryer, Water Heater - Tankless
Heat Source Central, Natural Gas, Electric
Laundry Main Floor
Exterior
Exterior Feature Patio(s), Porch(es)
Parking Features Garage - Front Entry, Additional Storage Area, Garage Door Opener, Oversized
Garage Spaces 4.0
Fence Invisible
Amenities Available Basketball Courts, Bike Trail, Community Center, Exercise Room, Fitness Center, Game Room, Jog/Walk Path, Pier/Dock, Pool - Outdoor, Swimming Pool, Tennis Courts
Water Access N
View Trees/Woods
Roof Type Architectural Shingle
Accessibility 2+ Access Exits
Porch Patio(s), Porch(es)
Attached Garage 2
Total Parking Spaces 4
Garage Y
Building
Lot Description Backs - Open Common Area, Backs to Trees, Premium
Story 2
Foundation Crawl Space
Sewer Public Sewer
Water Public
Architectural Style Coastal, Contemporary
Level or Stories 2
Additional Building Above Grade, Below Grade
New Construction N
Schools
Elementary Schools Lord Baltimore
Middle Schools Selbyville
High Schools Indian River
School District Indian River
Others
HOA Fee Include Common Area Maintenance,Lawn Maintenance,Pool(s),Recreation Facility,Trash
Senior Community No
Tax ID 134-08.00-1081.00
Ownership Fee Simple
SqFt Source Assessor
Security Features Security System
Acceptable Financing Cash, Conventional
Listing Terms Cash, Conventional
Financing Cash,Conventional
Special Listing Condition Standard
Read Less Info
Want to know what your home might be worth? Contact us for a FREE valuation!

Our team is ready to help you sell your home for the highest possible price ASAP

Bought with Lee Ann Wilkinson • Berkshire Hathaway HomeServices PenFed Realty

"My job is to find and attract mastery-based agents to the office, protect the culture, and make sure everyone is happy! "






