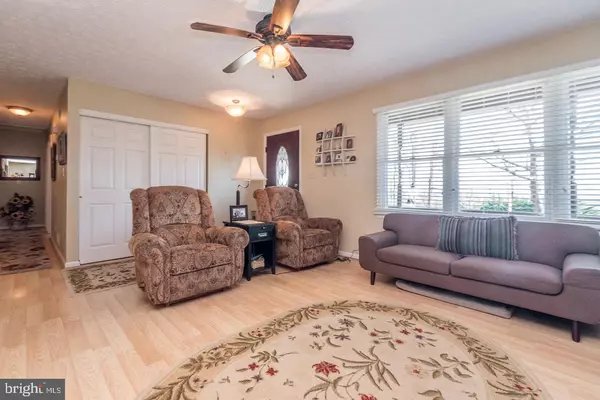$259,500
$259,500
For more information regarding the value of a property, please contact us for a free consultation.
3 Beds
2 Baths
1,448 SqFt
SOLD DATE : 03/06/2020
Key Details
Sold Price $259,500
Property Type Single Family Home
Sub Type Detached
Listing Status Sold
Purchase Type For Sale
Square Footage 1,448 sqft
Price per Sqft $179
Subdivision None Available
MLS Listing ID VARP107070
Sold Date 03/06/20
Style Raised Ranch/Rambler
Bedrooms 3
Full Baths 2
HOA Y/N N
Abv Grd Liv Area 1,448
Originating Board BRIGHT
Year Built 1996
Annual Tax Amount $1,560
Tax Year 2019
Lot Size 1.000 Acres
Acres 1.0
Property Description
Immaculate Main Level Living, Just Minutes to Town of Front Royal and Only 1 Mile into Chester Gap! NEW Rear-Loading Attached Garage, Master Bedroom Suite with Walk-In Closet & Attached Full Bathroom, Covered Front Porch & Rear Deck, Unfinished Basement with Rough-In & Walk-Out to Side Yard, and Seasonal Views from Front Porch. Paved Roads and NO HOA! Newer Interior Paint, New "Slate Stainless Steel" Appliances (all but dishwasher!), and New Well Pump. - NEARBY ATTRACTIONS - 2.8 Miles to Appalachian Trail Access Point, 7 Miles to Front Royal Boat Ramp, 7.2 Miles to Shenandoah National Park Skyline Drive, 7.5 Miles to Skyline Caverns, 15.1 Miles to Shenandoah River State Park, Within 9 Miles of 5 Wineries, Within 16 Miles of 6 Golf Courses, Nearby Smithsonian Conservation Biology Institute, 5.9 miles to Town of Front Royal, 3.9 Miles to Huntly, 31 Miles to Winchester, and 70 Miles to Washington DC.
Location
State VA
County Rappahannock
Zoning R
Rooms
Other Rooms Living Room, Dining Room, Primary Bedroom, Bedroom 2, Bedroom 3, Kitchen, Basement, Laundry, Primary Bathroom, Full Bath
Basement Full, Side Entrance, Unfinished, Walkout Level
Main Level Bedrooms 3
Interior
Interior Features Carpet, Dining Area, Entry Level Bedroom, Floor Plan - Traditional, Kitchen - Island, Primary Bath(s), Walk-in Closet(s)
Hot Water Electric
Heating Heat Pump(s)
Cooling Heat Pump(s)
Flooring Laminated, Carpet
Equipment Built-In Microwave, Dryer, Washer, Dishwasher, Disposal, Refrigerator, Oven/Range - Electric
Appliance Built-In Microwave, Dryer, Washer, Dishwasher, Disposal, Refrigerator, Oven/Range - Electric
Heat Source Propane - Leased
Laundry Main Floor, Has Laundry, Hookup
Exterior
Exterior Feature Roof, Deck(s), Porch(es)
Garage Garage - Rear Entry, Inside Access
Garage Spaces 1.0
Fence Partially
Waterfront N
Water Access N
Street Surface Paved
Accessibility None
Porch Roof, Deck(s), Porch(es)
Parking Type Driveway, Attached Garage
Attached Garage 1
Total Parking Spaces 1
Garage Y
Building
Lot Description Corner, Cleared, Backs to Trees, Landscaping
Story 2
Sewer On Site Septic
Water Well
Architectural Style Raised Ranch/Rambler
Level or Stories 2
Additional Building Above Grade, Below Grade
New Construction N
Schools
School District Rappahannock County Public Schools
Others
Senior Community No
Tax ID 1- -1 - -1
Ownership Fee Simple
SqFt Source Assessor
Special Listing Condition Standard
Read Less Info
Want to know what your home might be worth? Contact us for a FREE valuation!

Our team is ready to help you sell your home for the highest possible price ASAP

Bought with Sarah Shipe • ERA Oakcrest Realty, Inc.

"My job is to find and attract mastery-based agents to the office, protect the culture, and make sure everyone is happy! "






