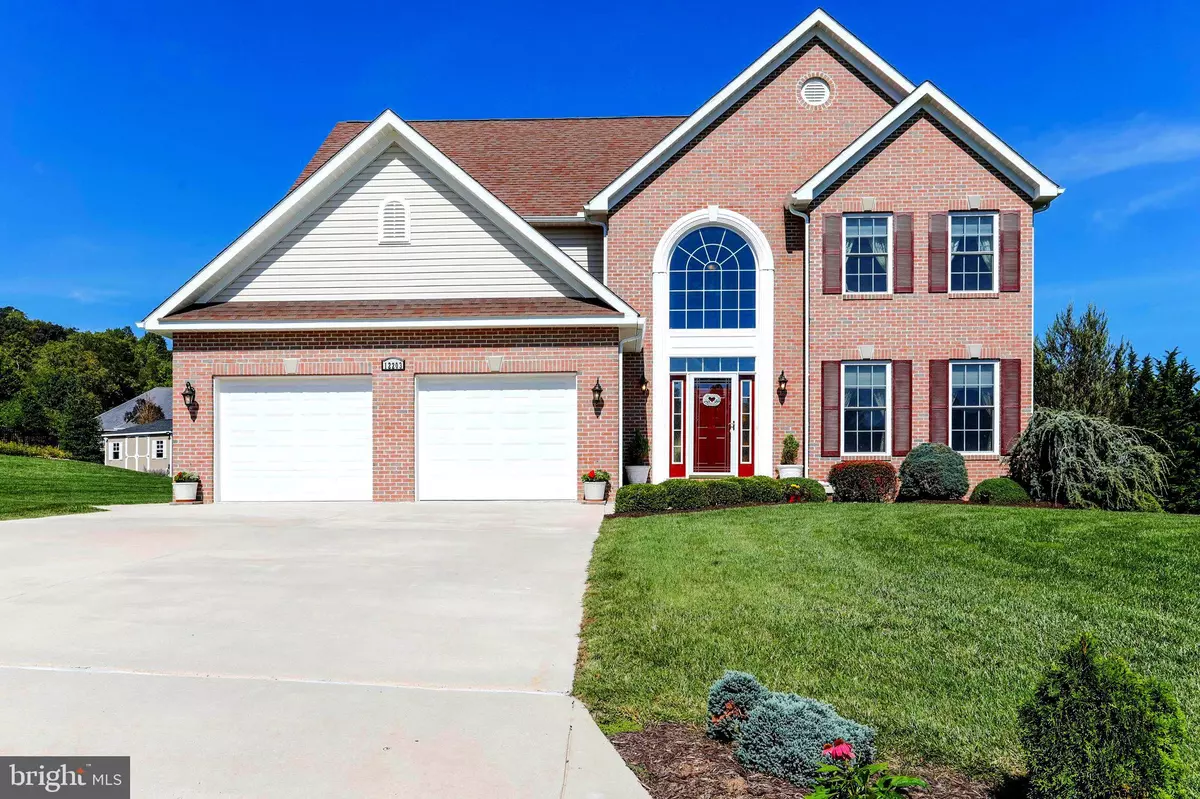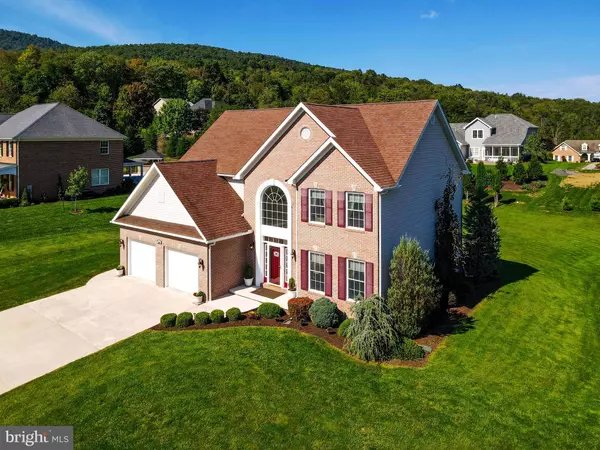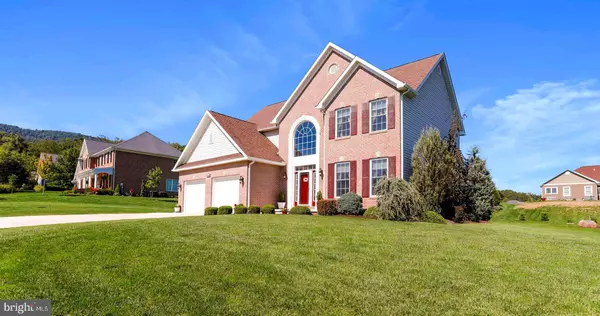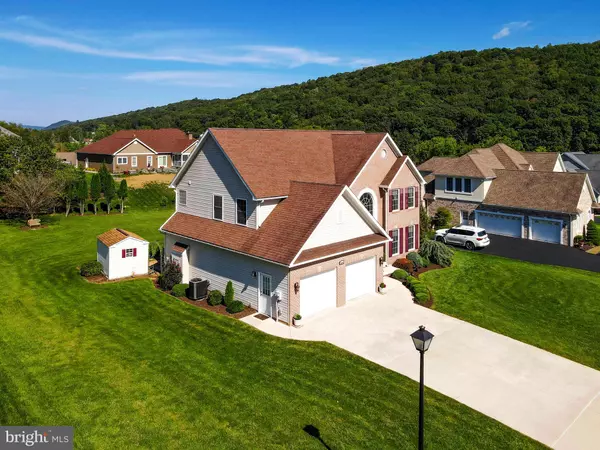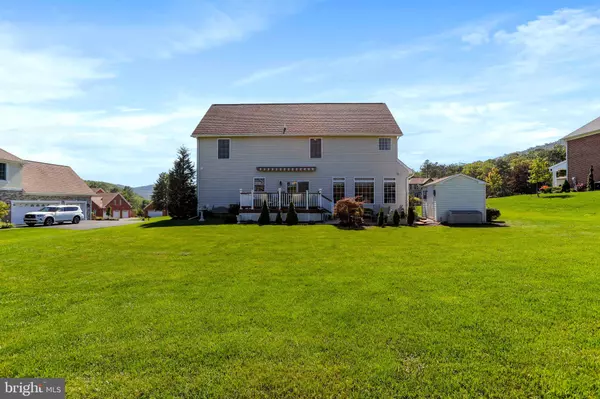$430,000
$450,000
4.4%For more information regarding the value of a property, please contact us for a free consultation.
4 Beds
3 Baths
3,260 SqFt
SOLD DATE : 11/04/2022
Key Details
Sold Price $430,000
Property Type Single Family Home
Sub Type Detached
Listing Status Sold
Purchase Type For Sale
Square Footage 3,260 sqft
Price per Sqft $131
Subdivision None Available
MLS Listing ID MDAL2004480
Sold Date 11/04/22
Style Contemporary,Colonial
Bedrooms 4
Full Baths 2
Half Baths 1
HOA Fees $14/ann
HOA Y/N Y
Abv Grd Liv Area 2,767
Originating Board BRIGHT
Year Built 2007
Annual Tax Amount $3,627
Tax Year 2022
Lot Size 0.468 Acres
Acres 0.47
Property Description
One of a kind opportunity to live in the premier community of Ashleigh Heights! Stunning and well appointed and built in 2007, absolutely immaculate from top to bottom, 3260 finished living space, gourmet Corian tops & stainless kitchen, boasting 4 bedroom, 2 1/2 baths, 9 foot ceilings on main level, grand 2 story entry, full of natural mountain views and lighting, additional loft space for games or office, step onto the rear deck and patio to find a peaceful retreat, ready for entertaining and enjoyable experiences, lower level finished, abundance of storage throughout. central air, natural gas back up heating, Large 2 car garage, main level laundry and 1/2 bath. Check out the video tour and plan to visit in person on your first opportunity.
Location
State MD
County Allegany
Area Lavale - Allegany County (Mdal4)
Zoning RESIDENTIAL
Direction Southwest
Rooms
Basement Connecting Stairway, Full, Partially Finished, Heated
Interior
Interior Features Breakfast Area, Ceiling Fan(s), Dining Area, Family Room Off Kitchen, Floor Plan - Open, Kitchen - Island, Recessed Lighting
Hot Water Natural Gas
Heating Forced Air
Cooling Central A/C
Flooring Hardwood, Ceramic Tile, Carpet
Fireplaces Number 1
Equipment Refrigerator, Dishwasher, Oven/Range - Electric, Washer, Dryer, Microwave
Window Features Energy Efficient,Double Pane,Double Hung,Low-E,Screens
Appliance Refrigerator, Dishwasher, Oven/Range - Electric, Washer, Dryer, Microwave
Heat Source Natural Gas
Laundry Main Floor
Exterior
Exterior Feature Patio(s), Deck(s)
Parking Features Garage - Front Entry, Garage Door Opener, Inside Access
Garage Spaces 2.0
Utilities Available Under Ground
Water Access N
View Mountain, Panoramic
Roof Type Architectural Shingle
Accessibility None
Porch Patio(s), Deck(s)
Attached Garage 2
Total Parking Spaces 2
Garage Y
Building
Story 3
Foundation Block, Permanent
Sewer Public Sewer
Water Public
Architectural Style Contemporary, Colonial
Level or Stories 3
Additional Building Above Grade, Below Grade
Structure Type Dry Wall,Cathedral Ceilings,9'+ Ceilings,2 Story Ceilings,Vaulted Ceilings
New Construction N
Schools
School District Allegany County Public Schools
Others
Senior Community No
Tax ID 0129045836
Ownership Fee Simple
SqFt Source Assessor
Acceptable Financing Cash, Conventional, FHA, USDA, VA
Horse Property N
Listing Terms Cash, Conventional, FHA, USDA, VA
Financing Cash,Conventional,FHA,USDA,VA
Special Listing Condition Standard
Read Less Info
Want to know what your home might be worth? Contact us for a FREE valuation!

Our team is ready to help you sell your home for the highest possible price ASAP

Bought with Jeremy Rice • Carter & Roque Real Estate
"My job is to find and attract mastery-based agents to the office, protect the culture, and make sure everyone is happy! "

