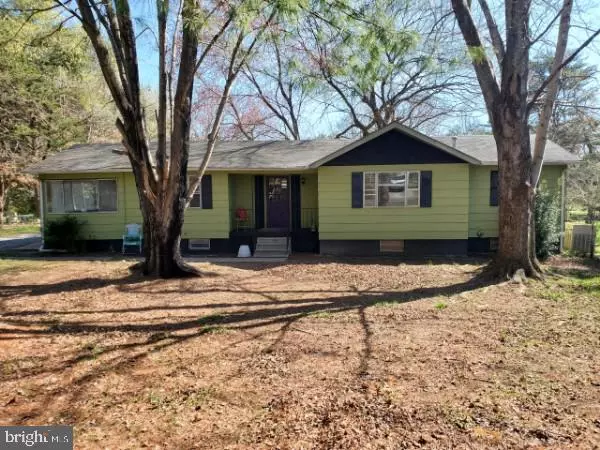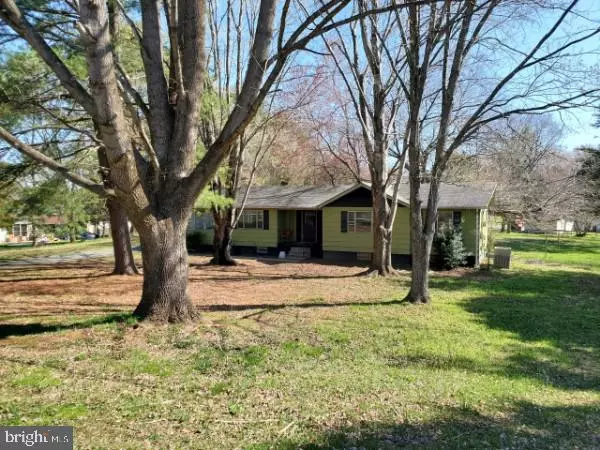$165,000
$165,000
For more information regarding the value of a property, please contact us for a free consultation.
3 Beds
1 Bath
1,432 SqFt
SOLD DATE : 05/21/2021
Key Details
Sold Price $165,000
Property Type Single Family Home
Sub Type Detached
Listing Status Sold
Purchase Type For Sale
Square Footage 1,432 sqft
Price per Sqft $115
Subdivision Blue Ridge Shores
MLS Listing ID VALA122930
Sold Date 05/21/21
Style Ranch/Rambler
Bedrooms 3
Full Baths 1
HOA Fees $166/ann
HOA Y/N Y
Abv Grd Liv Area 1,432
Originating Board BRIGHT
Year Built 1970
Annual Tax Amount $1,011
Tax Year 2020
Lot Size 0.930 Acres
Acres 0.93
Property Description
Great Opportunity at the best gated community in Lake Louisa, only 1.5 hrs from DC offering a 320 acre lake, tot lots, multiple beaches & more! Spacious Rambler situated on three lots having exceptional outdoor space, located one block from the Main Beach & Lake activities. Bright Sunroom addition offers winter lake views, Hardwood floors on main level, in Separate dining area, Living room with fireplace equipped for propane and all 3 bedrooms. Kitchen has enough room for table space, an island or both! Full unfinished walkout basement for expansion with laundry, mud sink, rough in for bath, hook up for wet bar and gas fireplace. Detached Garage with electric has room for the boat, golf cart, workshop and storage! All sitting on close to an acre you can live on build on, rent or vacation in!
Location
State VA
County Louisa
Zoning RESIDENTIAL
Rooms
Other Rooms Living Room, Dining Room, Bedroom 2, Bedroom 3, Kitchen, Basement, Bedroom 1, Sun/Florida Room
Basement Full, Outside Entrance, Rough Bath Plumb, Unfinished, Walkout Level
Main Level Bedrooms 3
Interior
Interior Features Attic, Ceiling Fan(s), Entry Level Bedroom, Floor Plan - Traditional, Kitchen - Eat-In, Wood Floors, Kitchen - Table Space, Formal/Separate Dining Room
Hot Water Electric
Heating Heat Pump(s), Baseboard - Electric, Central
Cooling Ceiling Fan(s), Heat Pump(s), Window Unit(s), Central A/C
Flooring Hardwood, Vinyl
Fireplaces Number 2
Fireplaces Type Flue for Stove, Gas/Propane
Equipment Dishwasher, Oven/Range - Electric, Washer, Water Heater, Refrigerator
Furnishings No
Fireplace Y
Appliance Dishwasher, Oven/Range - Electric, Washer, Water Heater, Refrigerator
Heat Source Electric
Laundry Basement, Washer In Unit
Exterior
Exterior Feature Deck(s), Porch(es)
Garage Garage - Front Entry, Oversized, Additional Storage Area
Garage Spaces 6.0
Utilities Available Propane, Sewer Available, Phone
Amenities Available Basketball Courts, Beach, Boat Ramp, Common Grounds, Community Center, Gated Community, Lake, Picnic Area, Pier/Dock, Security, Tennis Courts, Tot Lots/Playground, Volleyball Courts, Water/Lake Privileges
Waterfront N
Water Access N
View Water, Trees/Woods, Street
Roof Type Shingle
Accessibility None
Porch Deck(s), Porch(es)
Parking Type Driveway, Detached Garage
Total Parking Spaces 6
Garage Y
Building
Lot Description Backs to Trees, Front Yard, Partly Wooded, Rear Yard
Story 2
Foundation Block
Sewer On Site Septic
Water Community
Architectural Style Ranch/Rambler
Level or Stories 2
Additional Building Above Grade, Below Grade
Structure Type Dry Wall,Block Walls
New Construction N
Schools
Middle Schools Louisa County
High Schools Louisa County
School District Louisa County Public Schools
Others
HOA Fee Include Insurance,Pier/Dock Maintenance,Reserve Funds,Snow Removal,Trash,Road Maintenance,Security Gate,Management
Senior Community No
Tax ID 13A5-5-738
Ownership Fee Simple
SqFt Source Estimated
Security Features Security Gate
Acceptable Financing Conventional, Cash, FHA
Horse Property N
Listing Terms Conventional, Cash, FHA
Financing Conventional,Cash,FHA
Special Listing Condition Standard
Read Less Info
Want to know what your home might be worth? Contact us for a FREE valuation!

Our team is ready to help you sell your home for the highest possible price ASAP

Bought with Non Member • Non Subscribing Office

"My job is to find and attract mastery-based agents to the office, protect the culture, and make sure everyone is happy! "






