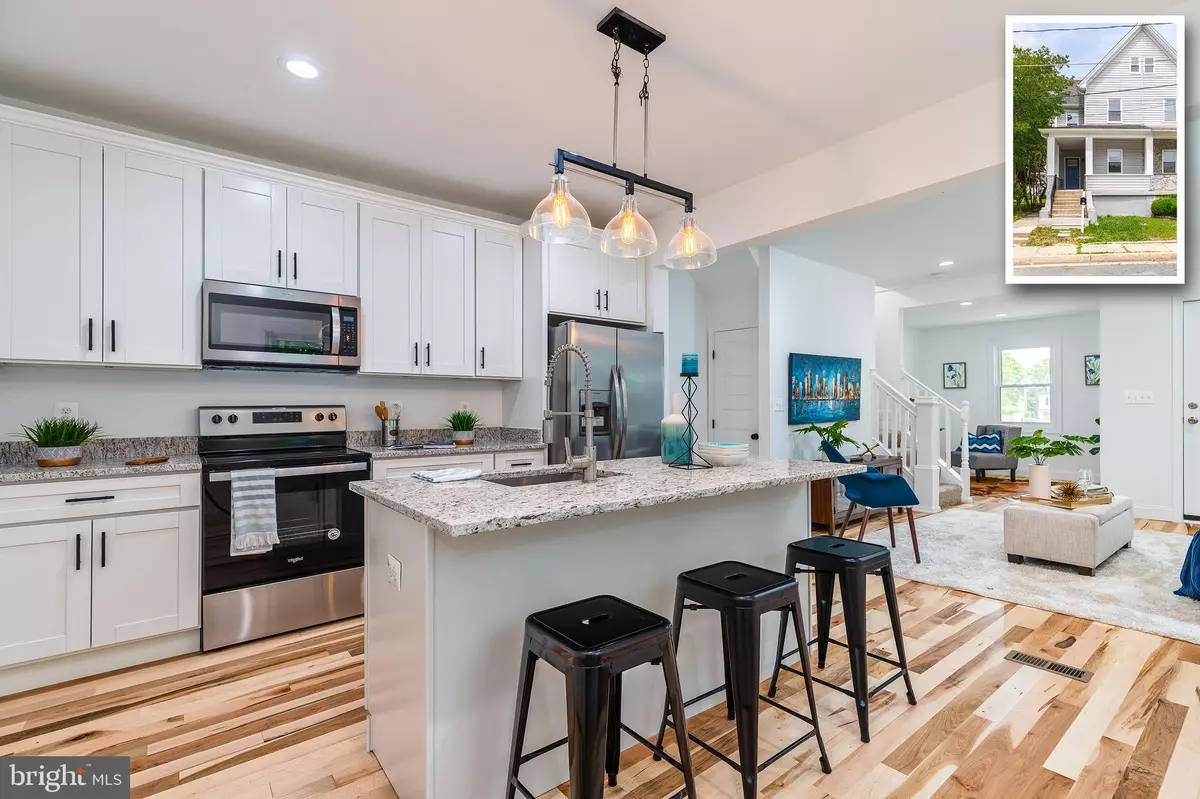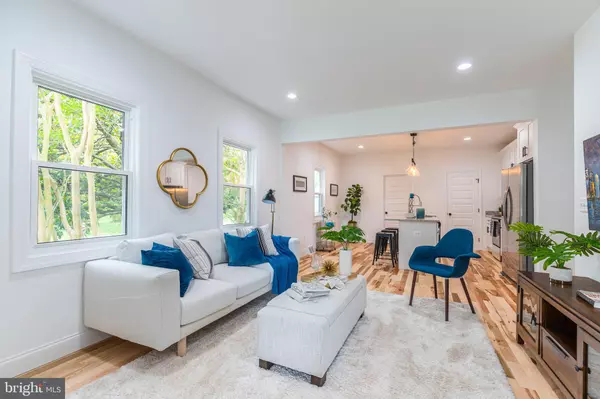$245,000
$249,900
2.0%For more information regarding the value of a property, please contact us for a free consultation.
3 Beds
3 Baths
1,360 SqFt
SOLD DATE : 10/07/2021
Key Details
Sold Price $245,000
Property Type Single Family Home
Sub Type Twin/Semi-Detached
Listing Status Sold
Purchase Type For Sale
Square Footage 1,360 sqft
Price per Sqft $180
Subdivision Cherry Heights
MLS Listing ID MDBC532246
Sold Date 10/07/21
Style Traditional
Bedrooms 3
Full Baths 2
Half Baths 1
HOA Y/N N
Abv Grd Liv Area 1,360
Originating Board BRIGHT
Year Built 1918
Annual Tax Amount $2,600
Tax Year 2021
Lot Size 2,600 Sqft
Acres 0.06
Property Description
Picture Perfect Renovation on a huge double lot with a detached garage! Two lots are included in sale of this house for a total of 7,800 SQ FT. Enter into a large open concept living area with beautiful new hardwood flooring that seamlessly flows throughout the entire first level. Enjoy a completely redesigned kitchen with custom white shaker style cabinetry, granite counter tops, stainless steel appliances, and an island great for entertaining. Also on the main level off the living area is an additional space which can be used as an office or extra living space, a conveniently located half bathroom, and a mud-room/ laundry area. On the second level you will find your master suite with your spa-like ensuite bathroom as well as a second bedroom and a second full bathroom. On the third level enjoy a very spacious third bedroom with high ceilings and walk-in closet. Enjoy relaxing on your front porch or in your large shaded yard. Parking is a breeze with a two car driveway and detached garage. No detail has been overlooked in this full-home renovation and all work has been completed by licensed professionals. Enjoy so many updates such as a new roof, new windows, new siding, updated electric and plumbing, new HVAC and so much more...All you have to do is pack your bags and move right in! House is vacant and easy to show so schedule your showing today! **Recently appraised for $275,000!**
Location
State MD
County Baltimore
Zoning RESIDENTIAL
Rooms
Basement Other, Unfinished
Interior
Interior Features Combination Kitchen/Living, Floor Plan - Open, Kitchen - Gourmet, Upgraded Countertops, Wood Floors
Hot Water Electric
Heating Forced Air
Cooling Central A/C
Flooring Hardwood, Ceramic Tile, Carpet
Equipment Refrigerator, Stove, Microwave, Dishwasher, Washer
Furnishings No
Appliance Refrigerator, Stove, Microwave, Dishwasher, Washer
Heat Source Natural Gas
Laundry Main Floor
Exterior
Exterior Feature Porch(es)
Parking Features Garage - Front Entry
Garage Spaces 1.0
Water Access N
Accessibility None
Porch Porch(es)
Total Parking Spaces 1
Garage Y
Building
Story 3
Sewer Public Sewer
Water Public
Architectural Style Traditional
Level or Stories 3
Additional Building Above Grade, Below Grade
New Construction N
Schools
School District Baltimore County Public Schools
Others
Senior Community No
Tax ID 04141401013151
Ownership Fee Simple
SqFt Source Assessor
Special Listing Condition Standard
Read Less Info
Want to know what your home might be worth? Contact us for a FREE valuation!

Our team is ready to help you sell your home for the highest possible price ASAP

Bought with Rebecca Winslow • Berkshire Hathaway HomeServices PenFed Realty

"My job is to find and attract mastery-based agents to the office, protect the culture, and make sure everyone is happy! "






