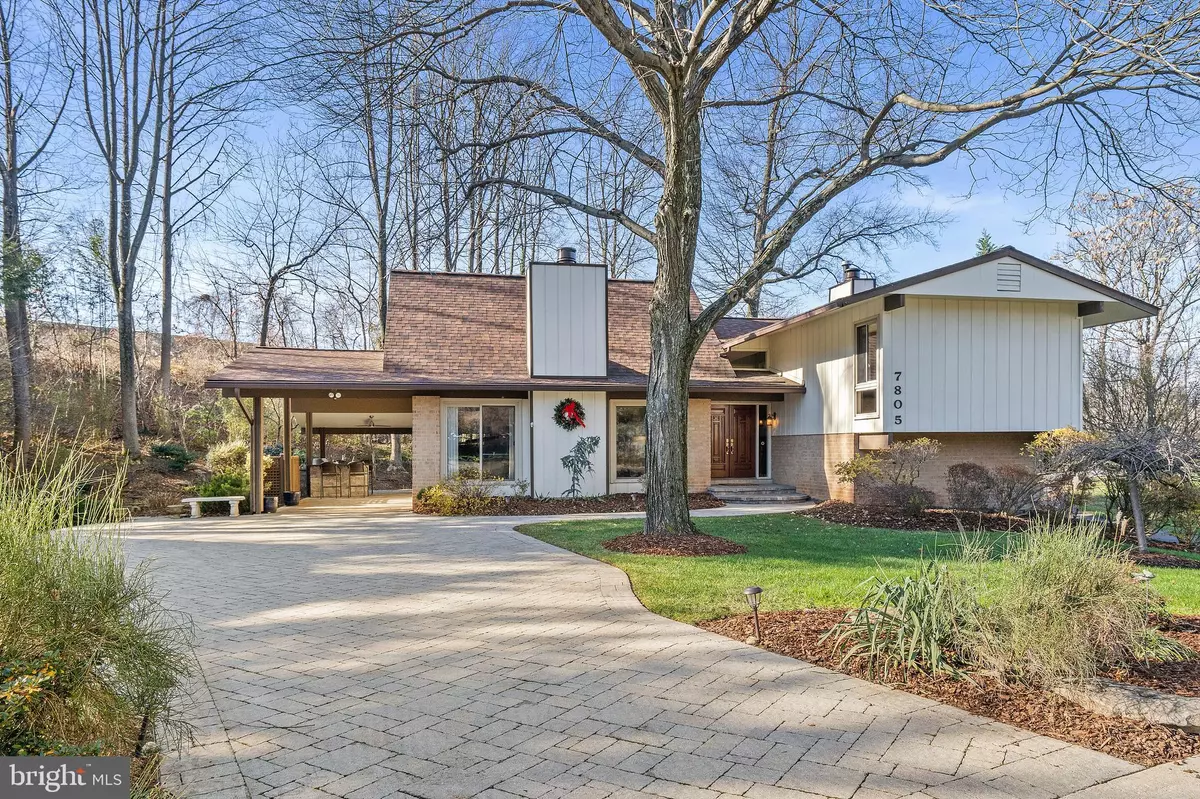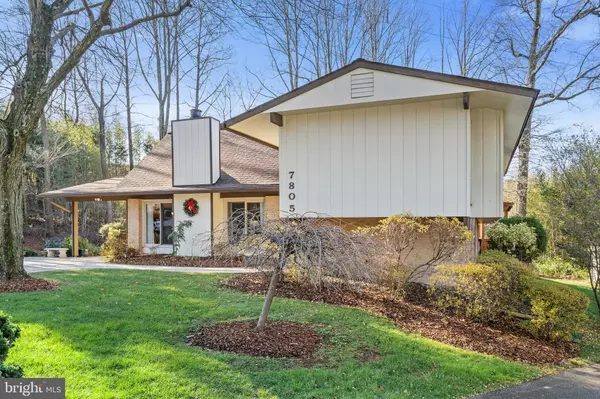$920,000
$920,000
For more information regarding the value of a property, please contact us for a free consultation.
4 Beds
3 Baths
2,768 SqFt
SOLD DATE : 02/11/2021
Key Details
Sold Price $920,000
Property Type Single Family Home
Sub Type Detached
Listing Status Sold
Purchase Type For Sale
Square Footage 2,768 sqft
Price per Sqft $332
Subdivision Shrevecrest
MLS Listing ID VAFX1172828
Sold Date 02/11/21
Style Contemporary,Mid-Century Modern
Bedrooms 4
Full Baths 3
HOA Fees $8/mo
HOA Y/N Y
Abv Grd Liv Area 2,192
Originating Board BRIGHT
Year Built 1972
Annual Tax Amount $7,715
Tax Year 2020
Lot Size 0.358 Acres
Acres 0.36
Property Description
Stunning Mid-Century Contemporary with approx. 2,768 sq ft of Living Space directly backing to W&OD Trail, 1.3 mile walk to METRO, minutes to Mosaic District, Tysons Corner, Rt66 and I-495. Situated on a quiet Cul De Sac and steps from Idylwood Park w/Tennis, Baseball & Soccer Fields. A Stylish home in a picturesque setting. Wonderful Community with active CIVIC Assn that holds neighborhood events throughout the year. This home SHINES with High-End Renovation of Open Kitchen & Great Room 2012, Outdoor Dining Area with Granite counters & Built-In BBQ! Large Deck with Pergola perfect for a HOT Tub, Custom Paver Drive & Walk, High Impact Windows and Sliding Doors 2012 , Architectural Roof Replaced 2016, HVAC Replaced 2018.
Location
State VA
County Fairfax
Zoning 130
Direction North
Rooms
Other Rooms Primary Bedroom, Bedroom 2, Bedroom 3, Bedroom 4, Kitchen, Family Room, Breakfast Room, Great Room, Bathroom 1, Bathroom 2, Bathroom 3, Bonus Room
Basement Full, Fully Finished, Windows
Interior
Interior Features Attic, Breakfast Area, Built-Ins, Carpet, Ceiling Fan(s), Combination Dining/Living, Combination Kitchen/Living, Floor Plan - Open, Kitchen - Gourmet, Kitchen - Island, Window Treatments, Wood Floors
Hot Water Natural Gas
Heating Forced Air
Cooling Central A/C
Flooring Carpet, Ceramic Tile, Hardwood
Fireplaces Number 2
Equipment Built-In Microwave, Built-In Range, Cooktop, Dishwasher, Disposal, Dryer - Electric, Exhaust Fan, Humidifier, Icemaker, Microwave, Oven - Wall, Stainless Steel Appliances, Washer
Fireplace Y
Window Features Double Pane,Sliding,Transom
Appliance Built-In Microwave, Built-In Range, Cooktop, Dishwasher, Disposal, Dryer - Electric, Exhaust Fan, Humidifier, Icemaker, Microwave, Oven - Wall, Stainless Steel Appliances, Washer
Heat Source Natural Gas
Laundry Basement
Exterior
Exterior Feature Deck(s)
Garage Spaces 4.0
Utilities Available Natural Gas Available, Electric Available, Sewer Available, Water Available
Water Access N
View Garden/Lawn
Roof Type Architectural Shingle
Accessibility None
Porch Deck(s)
Total Parking Spaces 4
Garage N
Building
Lot Description Backs to Trees, Cul-de-sac, No Thru Street
Story 4
Sewer Public Sewer
Water Public
Architectural Style Contemporary, Mid-Century Modern
Level or Stories 4
Additional Building Above Grade, Below Grade
Structure Type 9'+ Ceilings,Cathedral Ceilings,Vaulted Ceilings
New Construction N
Schools
Elementary Schools Shrevewood
Middle Schools Kilmer
High Schools Marshall
School District Fairfax County Public Schools
Others
HOA Fee Include Common Area Maintenance,Other
Senior Community No
Tax ID 0394 16 0018
Ownership Fee Simple
SqFt Source Assessor
Special Listing Condition Standard
Read Less Info
Want to know what your home might be worth? Contact us for a FREE valuation!

Our team is ready to help you sell your home for the highest possible price ASAP

Bought with William S Amery • Long & Foster Real Estate, Inc.
"My job is to find and attract mastery-based agents to the office, protect the culture, and make sure everyone is happy! "






