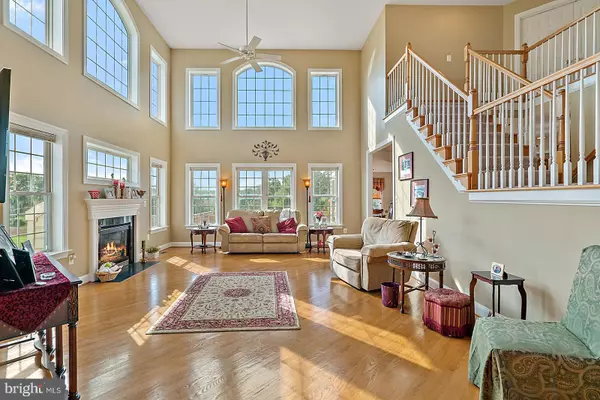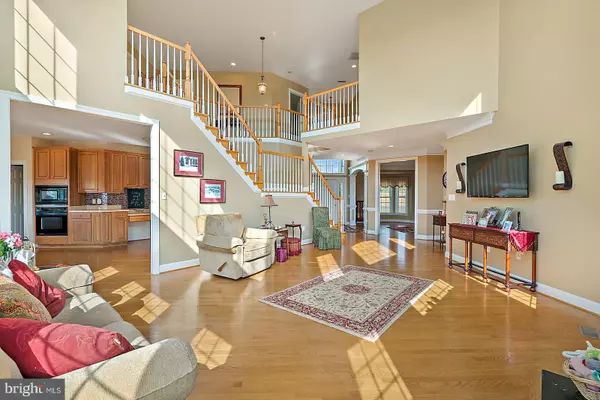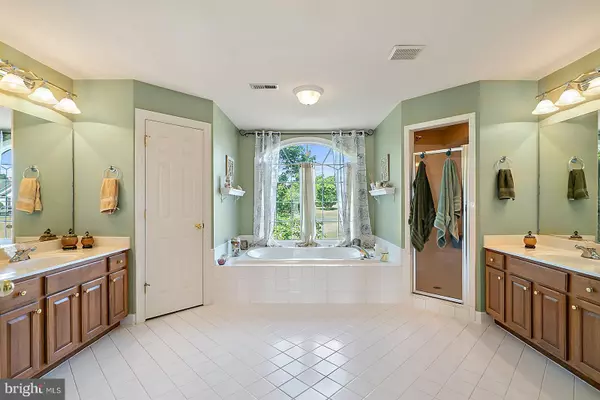$470,000
$475,000
1.1%For more information regarding the value of a property, please contact us for a free consultation.
5 Beds
4 Baths
4,842 SqFt
SOLD DATE : 02/18/2020
Key Details
Sold Price $470,000
Property Type Single Family Home
Sub Type Detached
Listing Status Sold
Purchase Type For Sale
Square Footage 4,842 sqft
Price per Sqft $97
Subdivision Jackson Chase
MLS Listing ID VAWR138358
Sold Date 02/18/20
Style Colonial
Bedrooms 5
Full Baths 3
Half Baths 1
HOA Y/N N
Abv Grd Liv Area 3,238
Originating Board BRIGHT
Year Built 2002
Annual Tax Amount $2,817
Tax Year 2019
Lot Size 1.010 Acres
Acres 1.01
Property Description
Move in and live on in this freshly painted, newly carpeted home in the desirable Jackson's Meadow subdivision. From the awe-inspiring mountain, water, and golf course vistas to the convenience necessary for modern living, you will find this home hard to beat! Approximately five thousand finished square feet of living space is highlighted by main level hardwoods, huge open and soaring spaces, an abundance of natural lighting, large recreational spaces, and outdoor living. You will feel at home upon entry as you recognize the open concept and formal spaces. The flow from the foyer into the living room and huge kitchen, complete with eat in and access to the back deck, invites you to come in and stay a while. Primary sleeping quarters can be found on the upper level. The master is top notch with private balcony, trayed ceiling, and ensuite bathroom. Included in the ensuite are his and her walk in closets, dual vanities, and separate soaking tub and shower. Three other spacious bedrooms and another full bath are located on the upper level. Ready to exercise or maybe shoot a game of pool? Head down into the basement where there are two large recreational areas, another bedroom, and a third full bath. All of this is located on a premium one acre lot just off the eighth fairway on the Sly Fox golf course! With Front Royal being the canoe capital of Virginia, there is adventure waiting just nine miles away. All the golf, shopping, and dining you could desire is a short seven minute drive from your new home. Commuter friendly is an understatement as the home is located just 4.8 miles from exit six on interstate 66! Quiet country living with urban convenience. Owner has identified home of choice and is motivated to sell. Bring on offers! Home warranty included! Just in time to be home for the holidays!
Location
State VA
County Warren
Zoning RESIDENTIAL
Rooms
Other Rooms Living Room, Dining Room, Primary Bedroom, Bedroom 2, Bedroom 3, Bedroom 4, Bedroom 5, Kitchen, Game Room, Family Room, Breakfast Room, Study
Basement Full, Daylight, Full
Interior
Interior Features Additional Stairway, Carpet, Ceiling Fan(s), Crown Moldings, Dining Area, Double/Dual Staircase, Family Room Off Kitchen, Floor Plan - Open, Formal/Separate Dining Room, Kitchen - Eat-In, Kitchen - Gourmet, Kitchen - Island, Primary Bath(s), Recessed Lighting, Soaking Tub, Walk-in Closet(s), Window Treatments, Wood Floors
Hot Water Propane
Heating Heat Pump(s)
Cooling Heat Pump(s), Ceiling Fan(s)
Flooring Hardwood, Carpet
Fireplaces Number 1
Fireplaces Type Gas/Propane
Equipment Built-In Microwave, Cooktop, Dishwasher, Disposal, Dryer - Electric, Humidifier, Icemaker, Oven - Wall, Refrigerator, Washer
Furnishings No
Fireplace Y
Appliance Built-In Microwave, Cooktop, Dishwasher, Disposal, Dryer - Electric, Humidifier, Icemaker, Oven - Wall, Refrigerator, Washer
Heat Source Electric, Propane - Owned
Laundry Main Floor
Exterior
Exterior Feature Balcony, Deck(s)
Garage Garage - Side Entry, Garage Door Opener
Garage Spaces 6.0
Utilities Available Electric Available, Propane
Waterfront N
Water Access N
View Golf Course, Mountain, Water
Roof Type Architectural Shingle
Street Surface Black Top
Accessibility Level Entry - Main
Porch Balcony, Deck(s)
Road Frontage State
Parking Type Attached Garage, Driveway
Attached Garage 2
Total Parking Spaces 6
Garage Y
Building
Story 2
Sewer Public Sewer
Water Public
Architectural Style Colonial
Level or Stories 2
Additional Building Above Grade, Below Grade
Structure Type Vaulted Ceilings,Tray Ceilings
New Construction N
Schools
School District Warren County Public Schools
Others
Senior Community No
Tax ID 11F 1 32
Ownership Fee Simple
SqFt Source Estimated
Acceptable Financing Cash, Conventional, FHA, VA
Listing Terms Cash, Conventional, FHA, VA
Financing Cash,Conventional,FHA,VA
Special Listing Condition Standard
Read Less Info
Want to know what your home might be worth? Contact us for a FREE valuation!

Our team is ready to help you sell your home for the highest possible price ASAP

Bought with Emiley Boggs • Avery-Hess, REALTORS

"My job is to find and attract mastery-based agents to the office, protect the culture, and make sure everyone is happy! "






