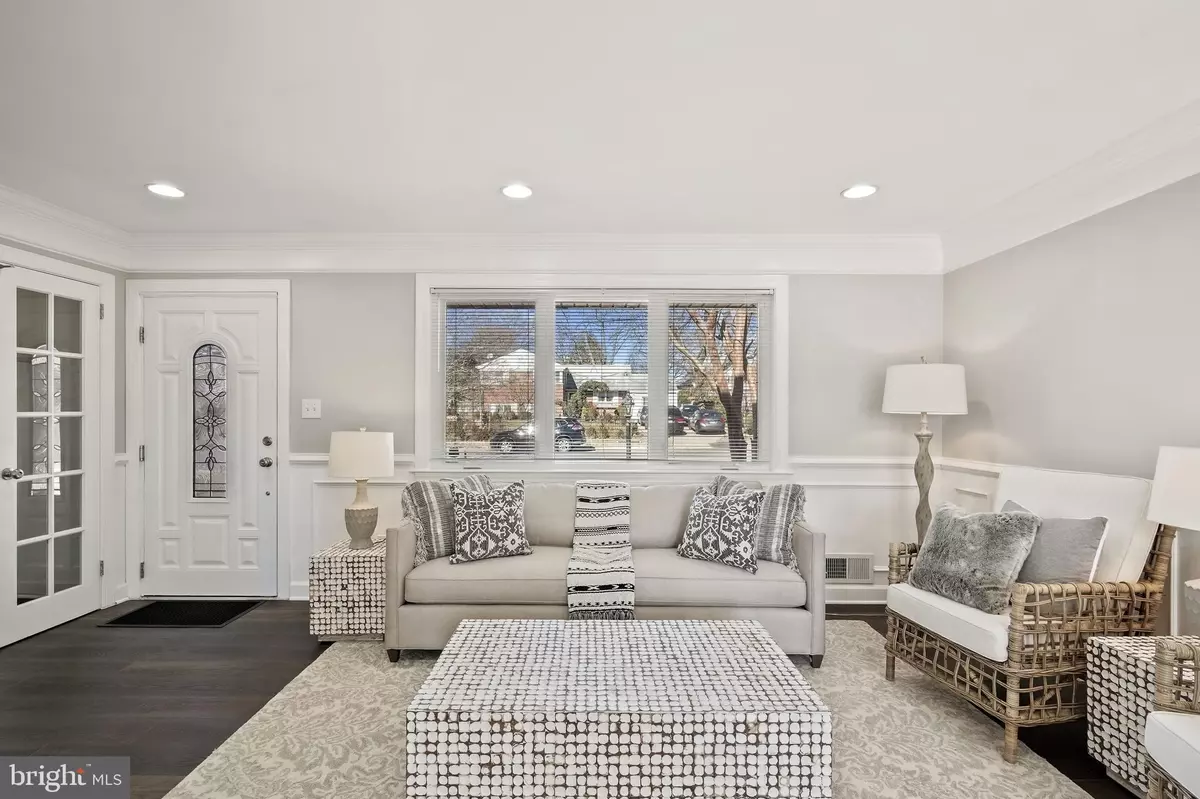$642,500
$589,000
9.1%For more information regarding the value of a property, please contact us for a free consultation.
3 Beds
3 Baths
1,967 SqFt
SOLD DATE : 04/08/2021
Key Details
Sold Price $642,500
Property Type Single Family Home
Sub Type Detached
Listing Status Sold
Purchase Type For Sale
Square Footage 1,967 sqft
Price per Sqft $326
Subdivision Yates Village
MLS Listing ID VAFX1180878
Sold Date 04/08/21
Style Split Level
Bedrooms 3
Full Baths 3
HOA Y/N N
Abv Grd Liv Area 1,534
Originating Board BRIGHT
Year Built 1954
Annual Tax Amount $4,964
Tax Year 2021
Lot Size 10,163 Sqft
Acres 0.23
Property Description
Nestled in a quiet enclave within walking or biking distance to Springfield Metro and just one stop light to the Beltway, this location doesn't get any better. This home is completely refreshed with new paint, decorative and recessed lighting, and all new flooring including new carpet and luxury vinyl plank flooring on the main and upper levels. The open layout of the main living space and abundance of natural light make it the ideal space for gatherings. The welcoming living room overlooks the front garden and is the perfect place to greet your guests. The kitchen is updated with stainless steel appliances, granite counters, tile backsplash and custom cabinets. Truly indoor/outdoor living at its best, the dining room opens to a beautiful and sunny deck through French doors. Take all of your meals on the deck or use this oasis as a backdrop for your virtual meetings and make your coworkers envious. The spacious, fully fenced backyard provides ample opportunity for all your outdoor recreational needs. The family room is a wonderful place for a cozy movie night, wonderful sun-filled office or a great playroom. Three gracious upper level bedrooms with ample closet space make this house ready to move in and call home. A multipurpose room in the lower level with a full wet bar is the ideal place to host a super bowl party, your private home yoga studio, or a fantastic guest retreat. The home has three full baths, updated and with natural light. A large rear shed provides additional storage space. The expanded driveway parking and additional street parking directly in front of the house add to the home's list of conveniences. Details like crown moldings, French doors, and chair rails make this home extra special. The friendly neighborhood is only a 20 min walk (5 minute drive) to Springfield Metro (Blue Line, direct to Pentagon and DC), a short walk to Lidl, Aldi, Trader Joe's & Giant, and less than a mile to the Springfield Town Center with a movie theater and unique local eateries.
Location
State VA
County Fairfax
Zoning 140
Rooms
Other Rooms Living Room, Dining Room, Primary Bedroom, Bedroom 2, Kitchen, Family Room, Bedroom 1, Laundry, Recreation Room, Bathroom 1, Bathroom 2, Bathroom 3
Basement Daylight, Full, Connecting Stairway, Walkout Level
Interior
Interior Features Carpet, Chair Railings, Crown Moldings, Dining Area, Family Room Off Kitchen, Floor Plan - Open, Kitchen - Gourmet, Recessed Lighting, Stall Shower, Tub Shower, Window Treatments, Upgraded Countertops, Wainscotting, Wet/Dry Bar
Hot Water Natural Gas
Heating Forced Air
Cooling Central A/C
Flooring Ceramic Tile, Carpet, Vinyl
Equipment Built-In Microwave, Dryer, Disposal, Dishwasher, Oven/Range - Electric, Stainless Steel Appliances, Washer, Water Heater, Refrigerator
Fireplace N
Appliance Built-In Microwave, Dryer, Disposal, Dishwasher, Oven/Range - Electric, Stainless Steel Appliances, Washer, Water Heater, Refrigerator
Heat Source Natural Gas
Laundry Lower Floor
Exterior
Exterior Feature Deck(s)
Garage Spaces 4.0
Waterfront N
Water Access N
Accessibility None
Porch Deck(s)
Parking Type Driveway
Total Parking Spaces 4
Garage N
Building
Lot Description Front Yard, Landscaping, Level, Rear Yard
Story 3
Sewer Public Sewer
Water Public
Architectural Style Split Level
Level or Stories 3
Additional Building Above Grade, Below Grade
Structure Type Dry Wall
New Construction N
Schools
School District Fairfax County Public Schools
Others
Senior Community No
Tax ID 0804 02040015
Ownership Fee Simple
SqFt Source Assessor
Acceptable Financing Cash, Conventional, FHA, VA, Other
Listing Terms Cash, Conventional, FHA, VA, Other
Financing Cash,Conventional,FHA,VA,Other
Special Listing Condition Standard
Read Less Info
Want to know what your home might be worth? Contact us for a FREE valuation!

Our team is ready to help you sell your home for the highest possible price ASAP

Bought with Michael Swinney • RE/MAX Allegiance

"My job is to find and attract mastery-based agents to the office, protect the culture, and make sure everyone is happy! "






