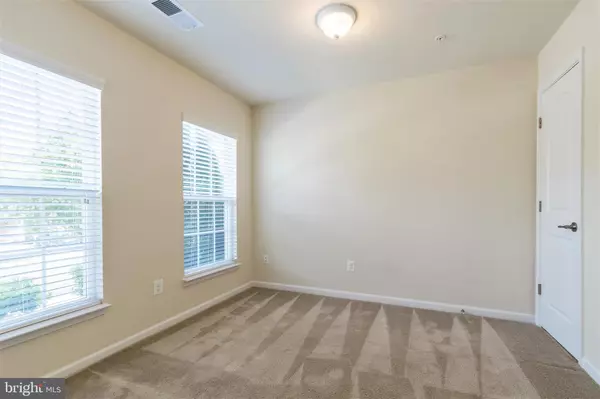$372,000
$359,900
3.4%For more information regarding the value of a property, please contact us for a free consultation.
2 Beds
4 Baths
1,614 SqFt
SOLD DATE : 06/17/2022
Key Details
Sold Price $372,000
Property Type Condo
Sub Type Condo/Co-op
Listing Status Sold
Purchase Type For Sale
Square Footage 1,614 sqft
Price per Sqft $230
Subdivision Parkside At Market Center
MLS Listing ID VAPW2028180
Sold Date 06/17/22
Style Colonial
Bedrooms 2
Full Baths 3
Half Baths 1
Condo Fees $292/mo
HOA Y/N Y
Abv Grd Liv Area 1,614
Originating Board BRIGHT
Year Built 2014
Annual Tax Amount $3,973
Tax Year 2021
Property Description
FANTASTIC 3-Level Townhouse Style Condo in SUPER Location * VACANT, Neutral & Move-in Ready * 1-Car Rear Entry Garage with Storage Space & Parking for another in the Driveway * BRIGHT & OPEN Layout offers 1,600 Finished Square Feet * Den with Closet & Full Bath on Entry/Ground Level as well as BIG Storage Closet under stairs * PRETTY Wide-plank Hardwood Floors across Entire Main Level * VERSATILE Living/Dining Room * Kitchen offers Granite, Stainless & Table Space with French Door to Balcony * DUAL Bedroom Suites & Laundry Room on Upper Level * Primary Bedroom boasts Walk-in Closet & Private Bath with Dual Sink Vanity & Large Shower * 2nd Bedroom has Double Door Closet & Private Bath with Tub/Shower * Extra Parking right in front of the home * EXCELLENT Location within the Community - just steps to the Pool & Playground * Plus right across the road from the Hospital * Easy access to Route 15, I-66, Shopping & Restaurants
Location
State VA
County Prince William
Zoning PMD
Rooms
Other Rooms Living Room, Primary Bedroom, Bedroom 2, Kitchen, Den
Interior
Interior Features Crown Moldings, Floor Plan - Open, Kitchen - Eat-In, Kitchen - Island, Pantry, Recessed Lighting
Hot Water Natural Gas
Heating Forced Air
Cooling Central A/C
Equipment Built-In Microwave, Dishwasher, Disposal, Dryer, Exhaust Fan, Icemaker, Oven/Range - Gas, Refrigerator, Washer, Water Heater
Fireplace N
Window Features Double Pane
Appliance Built-In Microwave, Dishwasher, Disposal, Dryer, Exhaust Fan, Icemaker, Oven/Range - Gas, Refrigerator, Washer, Water Heater
Heat Source Natural Gas
Laundry Upper Floor
Exterior
Exterior Feature Balcony
Garage Garage - Rear Entry, Additional Storage Area, Garage Door Opener
Garage Spaces 1.0
Amenities Available Common Grounds, Pool - Outdoor, Swimming Pool, Tot Lots/Playground, Other
Waterfront N
Water Access N
Accessibility None
Porch Balcony
Parking Type Attached Garage, Driveway, Parking Lot
Attached Garage 1
Total Parking Spaces 1
Garage Y
Building
Story 3
Foundation Slab
Sewer Public Sewer
Water Public
Architectural Style Colonial
Level or Stories 3
Additional Building Above Grade, Below Grade
Structure Type 9'+ Ceilings
New Construction N
Schools
Elementary Schools Haymarket
Middle Schools Ronald Wilson Reagan
High Schools Battlefield
School District Prince William County Public Schools
Others
Pets Allowed Y
HOA Fee Include Common Area Maintenance,Lawn Maintenance,Management,Pool(s),Reserve Funds,Road Maintenance,Sewer,Snow Removal,Trash,Water,Ext Bldg Maint
Senior Community No
Tax ID 7298-73-4895.01
Ownership Condominium
Special Listing Condition Standard
Pets Description No Pet Restrictions
Read Less Info
Want to know what your home might be worth? Contact us for a FREE valuation!

Our team is ready to help you sell your home for the highest possible price ASAP

Bought with miyeon DVA jenny kim • NewStar 1st Realty, LLC

"My job is to find and attract mastery-based agents to the office, protect the culture, and make sure everyone is happy! "






