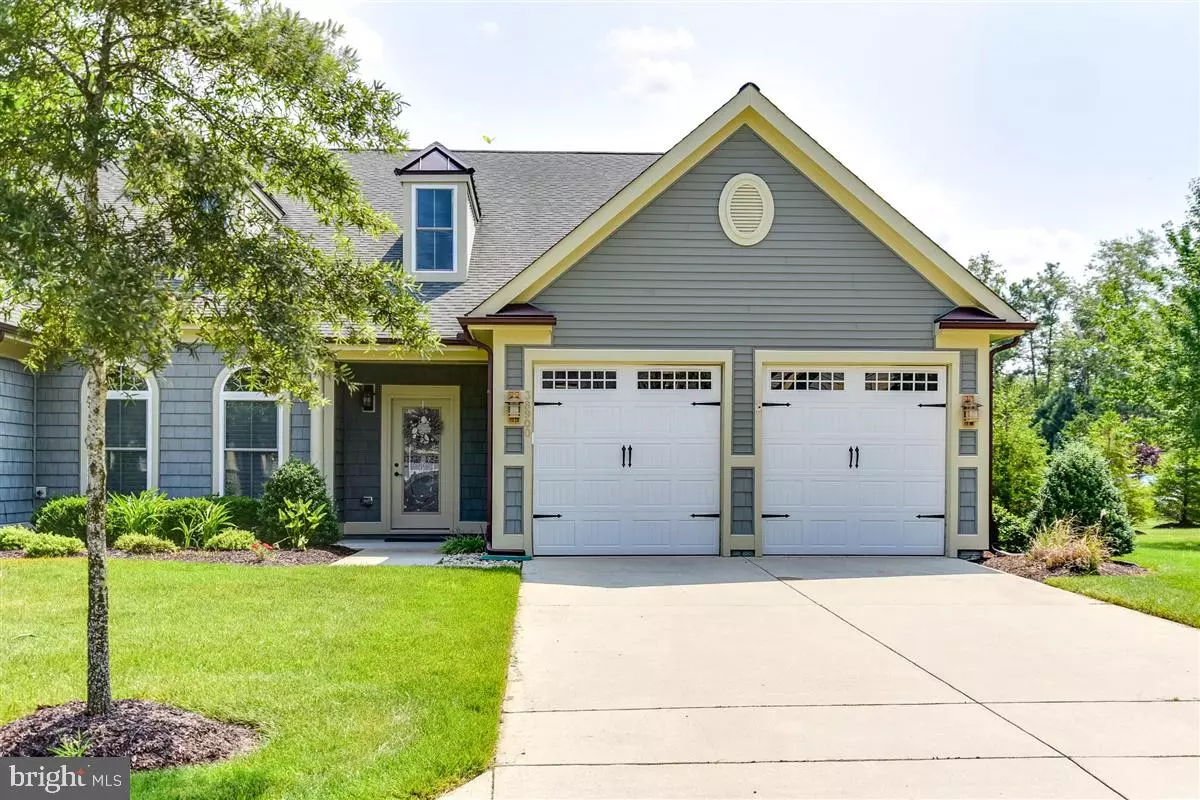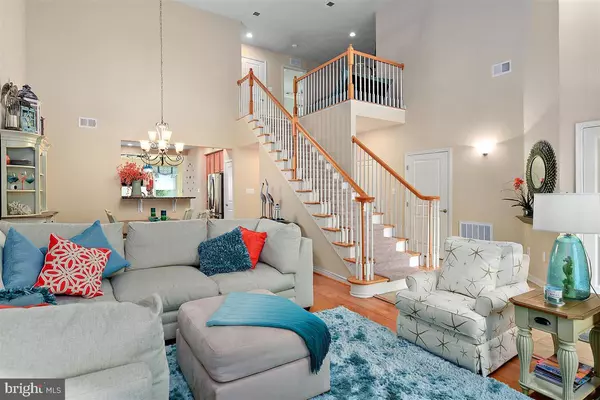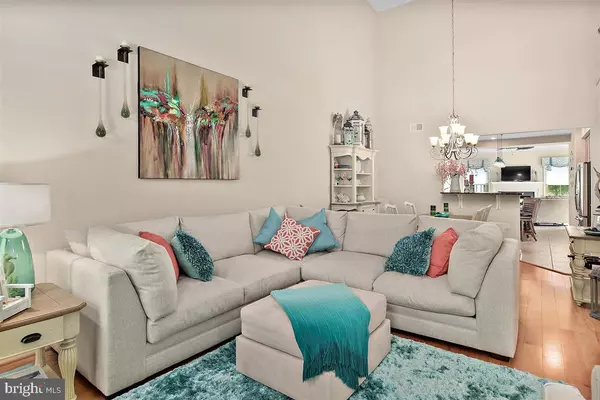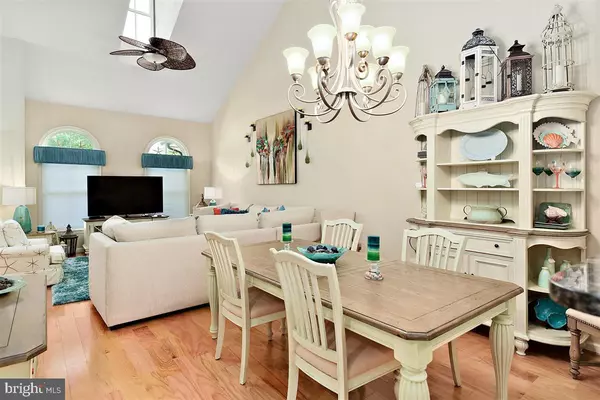$435,000
$445,500
2.4%For more information regarding the value of a property, please contact us for a free consultation.
3 Beds
3 Baths
2,183 SqFt
SOLD DATE : 12/28/2020
Key Details
Sold Price $435,000
Property Type Single Family Home
Sub Type Twin/Semi-Detached
Listing Status Sold
Purchase Type For Sale
Square Footage 2,183 sqft
Price per Sqft $199
Subdivision Bay Forest Club
MLS Listing ID DESU168018
Sold Date 12/28/20
Style Coastal,Contemporary
Bedrooms 3
Full Baths 2
Half Baths 1
HOA Fees $391/mo
HOA Y/N Y
Abv Grd Liv Area 2,183
Originating Board BRIGHT
Year Built 2012
Annual Tax Amount $1,514
Tax Year 2020
Lot Size 7,405 Sqft
Acres 0.17
Lot Dimensions 69.00 x 121.00
Property Description
Absolutely stunning end-unit villa in the award winning community of Bay Forest Club. Step inside and find a grand open floor plan with cathedral ceilings allowing abundant natural light to pour in. The family room is open to the kitchen and dining room, perfect for entertaining family and friends. The gourmet kitchen boasts upgraded cabinetry with accentuating glass fronts, custom tile back splash, granite counter tops, stainless steel appliances, and a custom island with extended breakfast bar. Just off the kitchen is a sunny morning room with a fireplace to snuggle around during chilly winter mornings. The first-floor master suite is bright and airy and offers a spa-style bath with tile shower, his-and-her sinks, linen closet, and spacious walk-in closet. Also on the first floor is a flex room that could be used as a fourth bedroom, office, or library. On the second floor you'll find tow over-sized bedrooms, a full bath, and loft area for an added living space or game area. Outside you can enjoy the summer days on the hardscape patio overlooking the community garden space, perfect for enjoying the sun and family dinners. Within easy walking distance is the new pool and clubhouse of Bay Forest Club, voted number one for the "Best in American Living Award". This community offers resort style pools and club houses, kayak launch, new marina with boat launch, walking paths, and so much more!
Location
State DE
County Sussex
Area Baltimore Hundred (31001)
Zoning MR
Rooms
Main Level Bedrooms 1
Interior
Interior Features Attic, Breakfast Area, Carpet, Ceiling Fan(s), Combination Dining/Living, Combination Kitchen/Living, Dining Area, Entry Level Bedroom, Family Room Off Kitchen, Floor Plan - Open, Kitchen - Eat-In, Kitchen - Gourmet, Kitchen - Island, Primary Bath(s), Recessed Lighting, Stall Shower, Upgraded Countertops, Walk-in Closet(s), Window Treatments, Wood Floors
Hot Water Propane
Heating Forced Air
Cooling Central A/C
Flooring Ceramic Tile, Hardwood, Carpet
Fireplaces Number 1
Fireplaces Type Fireplace - Glass Doors, Gas/Propane
Furnishings Partially
Fireplace Y
Heat Source Propane - Leased
Laundry Has Laundry, Main Floor
Exterior
Exterior Feature Patio(s)
Parking Features Garage - Front Entry, Garage Door Opener, Inside Access
Garage Spaces 4.0
Amenities Available Bike Trail, Billiard Room, Boat Ramp, Club House, Common Grounds, Community Center, Exercise Room, Fitness Center, Game Room, Hot tub, Jog/Walk Path, Lake, Library, Marina/Marina Club, Meeting Room, Party Room, Picnic Area, Pool - Outdoor, Racquet Ball, Recreational Center, Sauna, Swimming Pool, Tennis Courts, Tot Lots/Playground, Transportation Service, Volleyball Courts
Water Access N
View Scenic Vista
Accessibility Level Entry - Main
Porch Patio(s)
Attached Garage 2
Total Parking Spaces 4
Garage Y
Building
Lot Description Backs - Open Common Area, Cleared, Landscaping, Level, Rear Yard
Story 2
Foundation Slab
Sewer Public Sewer
Water Private/Community Water
Architectural Style Coastal, Contemporary
Level or Stories 2
Additional Building Above Grade, Below Grade
New Construction N
Schools
School District Indian River
Others
HOA Fee Include Common Area Maintenance,Ext Bldg Maint,Health Club,Insurance,Lawn Maintenance,Management,Pier/Dock Maintenance,Pool(s),Recreation Facility,Reserve Funds,Road Maintenance,Snow Removal,Trash
Senior Community No
Tax ID 134-08.00-893.00
Ownership Fee Simple
SqFt Source Assessor
Acceptable Financing Cash, Conventional
Listing Terms Cash, Conventional
Financing Cash,Conventional
Special Listing Condition Standard
Read Less Info
Want to know what your home might be worth? Contact us for a FREE valuation!

Our team is ready to help you sell your home for the highest possible price ASAP

Bought with Michael F Lenoir Jr. • Keller Williams Realty Central-Delaware

"My job is to find and attract mastery-based agents to the office, protect the culture, and make sure everyone is happy! "






