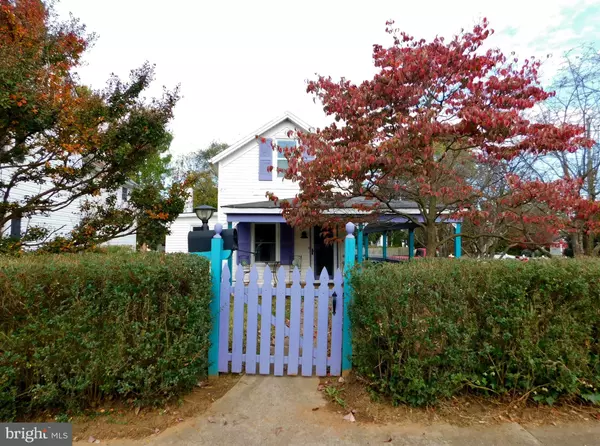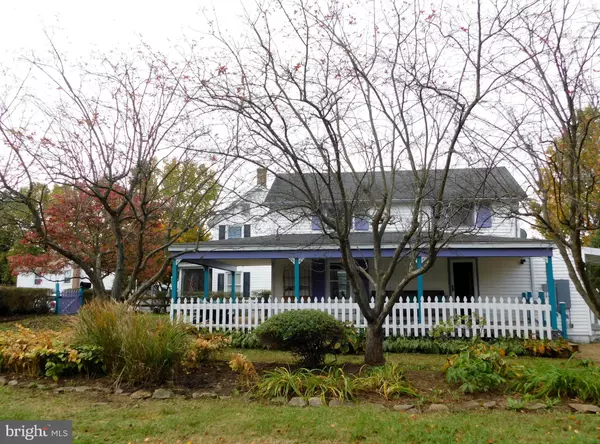$200,000
$207,900
3.8%For more information regarding the value of a property, please contact us for a free consultation.
2 Beds
1 Bath
952 SqFt
SOLD DATE : 12/18/2020
Key Details
Sold Price $200,000
Property Type Single Family Home
Sub Type Detached
Listing Status Sold
Purchase Type For Sale
Square Footage 952 sqft
Price per Sqft $210
Subdivision Downtown Berryville
MLS Listing ID VACL111874
Sold Date 12/18/20
Style Cottage
Bedrooms 2
Full Baths 1
HOA Y/N N
Abv Grd Liv Area 952
Originating Board BRIGHT
Year Built 1868
Annual Tax Amount $1,785
Tax Year 2020
Lot Size 8,134 Sqft
Acres 0.19
Property Description
IF YOU SNOOZE YOU WILL LOSE! This lovely cottage is a rare offering on a quiet street with larger and lovely other older homes around it. There is a picket fenced front yard as well as a privacy fenced rear yard. The large wrap around porch will accommodate all of your family and friends for some seasonal entertaining. Every nook and cranny of this charmer will captivate you. There is a formal dining room, living room and galley kitchen on the first level. All of the floors are pine or oak. The inside of the house has been completely painted and many repairs have been done recently including a new 200 amp panel box in 2019. The back hall /mud-room is a nice feature and you can enter the full main level bathroom that has been modernized yet still has a large claw foot tub with hoop surround for showering. Upstairs is a cozy area with 2 bedroom's that have lots of built-in bookshelves and many ample closets. Many of the original doors are still there and have the glass or metal door knobs. Love at first site! Don't miss this one of a kind home. The property actually consists of two lots... tax map # 14A1--A-68 and tax map # 14A1--A-69. Together the 2 lots are approx. 8,134 sq. ft. & the combined assessment for both is $226,400 with the total combined taxes for 2020 being $1,786.
Location
State VA
County Clarke
Zoning RESIDENTIAL
Rooms
Other Rooms Living Room, Dining Room, Bedroom 2, Kitchen, Bedroom 1, Utility Room, Bathroom 1
Interior
Interior Features Built-Ins, Ceiling Fan(s), Carpet, Floor Plan - Traditional, Formal/Separate Dining Room, Kitchen - Country, Wood Stove
Hot Water Electric
Heating Baseboard - Hot Water
Cooling Ceiling Fan(s)
Flooring Hardwood, Carpet, Laminated
Equipment Oven/Range - Electric, Refrigerator, Water Heater
Fireplace N
Window Features Double Pane
Appliance Oven/Range - Electric, Refrigerator, Water Heater
Heat Source Oil
Laundry Hookup, Main Floor
Exterior
Exterior Feature Porch(es)
Fence Fully, Picket
Waterfront N
Water Access N
View Garden/Lawn, Street
Roof Type Shingle
Accessibility Level Entry - Main
Porch Porch(es)
Parking Type Driveway, On Street, Off Street
Garage N
Building
Lot Description Front Yard, Landscaping, Level, Rear Yard, SideYard(s)
Story 2
Foundation Crawl Space
Sewer Public Sewer
Water Public
Architectural Style Cottage
Level or Stories 2
Additional Building Above Grade, Below Grade
Structure Type Dry Wall,Paneled Walls,Plaster Walls
New Construction N
Schools
School District Clarke County Public Schools
Others
Pets Allowed Y
Senior Community No
Tax ID 14A1--A-68
Ownership Fee Simple
SqFt Source Estimated
Horse Property N
Special Listing Condition Standard
Pets Description No Pet Restrictions
Read Less Info
Want to know what your home might be worth? Contact us for a FREE valuation!

Our team is ready to help you sell your home for the highest possible price ASAP

Bought with Michelle Palomo • RE/MAX Select Properties

"My job is to find and attract mastery-based agents to the office, protect the culture, and make sure everyone is happy! "






