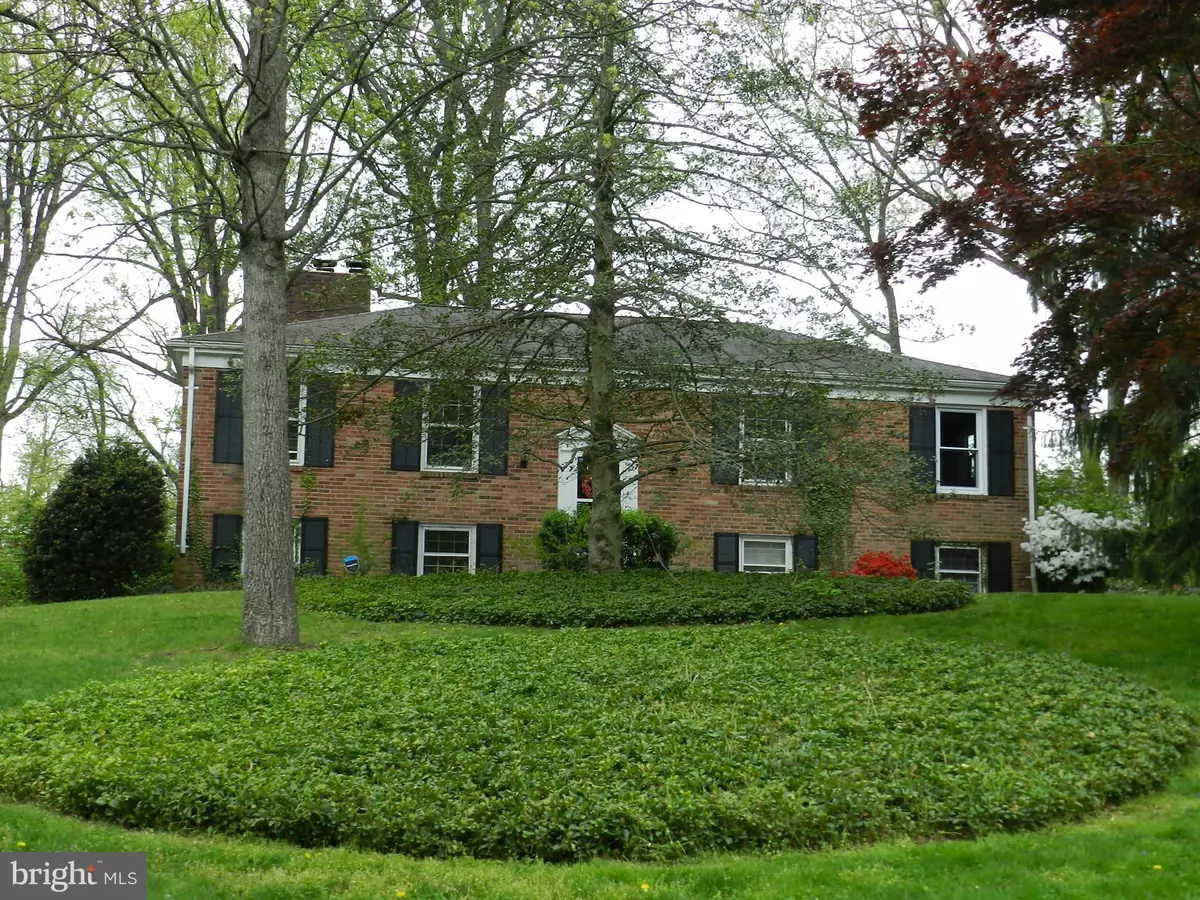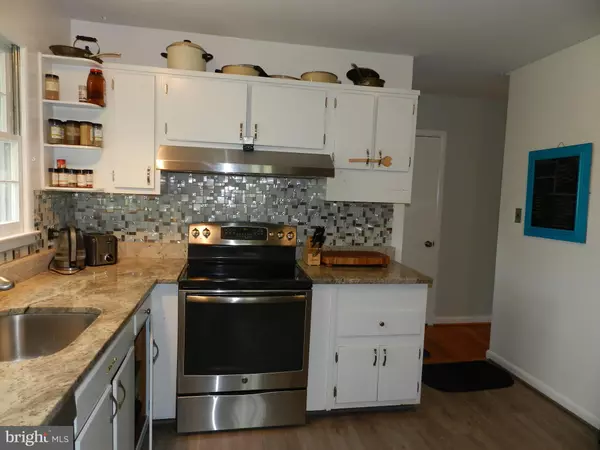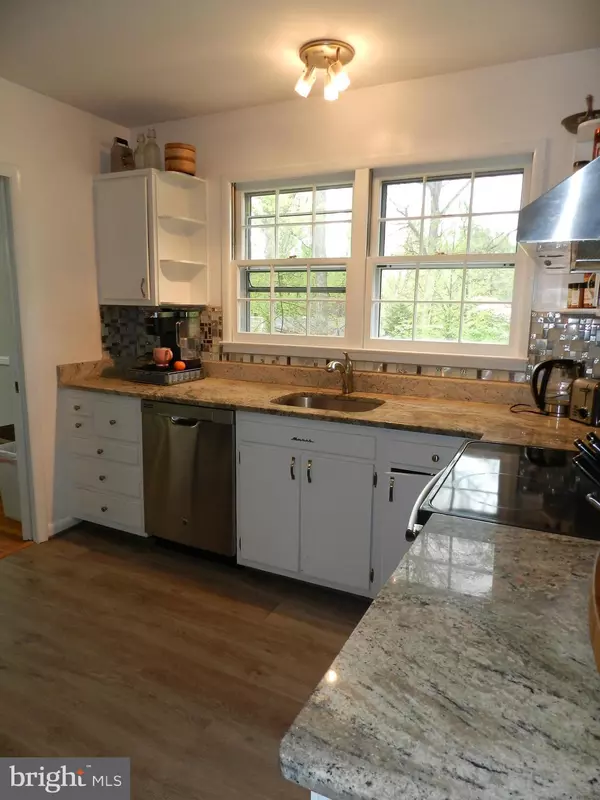$875,000
$850,000
2.9%For more information regarding the value of a property, please contact us for a free consultation.
5 Beds
3 Baths
2,856 SqFt
SOLD DATE : 05/20/2022
Key Details
Sold Price $875,000
Property Type Single Family Home
Sub Type Detached
Listing Status Sold
Purchase Type For Sale
Square Footage 2,856 sqft
Price per Sqft $306
Subdivision Chateaux
MLS Listing ID VAFX2064954
Sold Date 05/20/22
Style Split Foyer
Bedrooms 5
Full Baths 3
HOA Y/N N
Abv Grd Liv Area 1,428
Originating Board BRIGHT
Year Built 1961
Annual Tax Amount $8,312
Tax Year 2022
Lot Size 0.501 Acres
Acres 0.5
Property Description
Located in sought after Sleep Hollow and on the cul-de-sac of a small quaint street with mature trees, large azaleas, and a 1/2 acre and yet so close to everything you need to get to. This all brick home features 5 bedrooms and 3 full bathrooms. The upper level features a primary bedroom with a JUST finished brand new bathroom! There is another full bath down the hall for the other two bedrooms. The kitchen features a new LVP floor and ample work space with a kitchen window that looks out onto the wonderful back yard. Stainless steel appliances, granite counter-tops and white kitchen cabinets. Most all of the windows have been replaced and this home has warm inviting hardwood floors and a brick wall fireplace in the living room. The dining room is just off of the kitchen for spacious entertaining. Walls are painted a warm neutral color. A set of secret stairs lead to the utility room from the kitchen. The lower level features a huge bedroom or it could be the perfect home office with built in's and plenty of sunlight. Down the hall is another bedroom and a full bathroom that is so HUGE, the potential is unlimited! In 2021 a brand new HVAC system, heat pump was installed. There is also a nice sized rec room with another fireplace and there is a walk out to a brand new 29X15 deck (approximate)!
Location
State VA
County Fairfax
Zoning 120
Rooms
Other Rooms Living Room, Dining Room, Primary Bedroom, Bedroom 2, Bedroom 3, Bedroom 4, Bedroom 5, Kitchen, Family Room, Other
Basement Rear Entrance, Side Entrance, Connecting Stairway, Daylight, Full, Front Entrance, Outside Entrance, Partially Finished, Walkout Level, Windows
Main Level Bedrooms 3
Interior
Interior Features Dining Area, Primary Bath(s), Built-Ins, Chair Railings, Crown Moldings, Upgraded Countertops, Wood Floors, Floor Plan - Traditional
Hot Water Natural Gas
Heating Central
Cooling Central A/C
Flooring Carpet, Hardwood
Fireplaces Number 2
Equipment Dishwasher, Disposal, Exhaust Fan, Oven/Range - Electric, Refrigerator, Washer
Fireplace Y
Appliance Dishwasher, Disposal, Exhaust Fan, Oven/Range - Electric, Refrigerator, Washer
Heat Source Natural Gas
Exterior
Exterior Feature Deck(s)
Water Access N
Accessibility None
Porch Deck(s)
Garage N
Building
Lot Description Cul-de-sac, Landscaping
Story 2
Foundation Permanent
Sewer Public Sewer
Water Public
Architectural Style Split Foyer
Level or Stories 2
Additional Building Above Grade, Below Grade
New Construction N
Schools
School District Fairfax County Public Schools
Others
Senior Community No
Tax ID 50-4-26- - 5
Ownership Fee Simple
SqFt Source Assessor
Special Listing Condition Standard
Read Less Info
Want to know what your home might be worth? Contact us for a FREE valuation!

Our team is ready to help you sell your home for the highest possible price ASAP

Bought with Lisa Glikbarg • Century 21 Redwood Realty
"My job is to find and attract mastery-based agents to the office, protect the culture, and make sure everyone is happy! "






