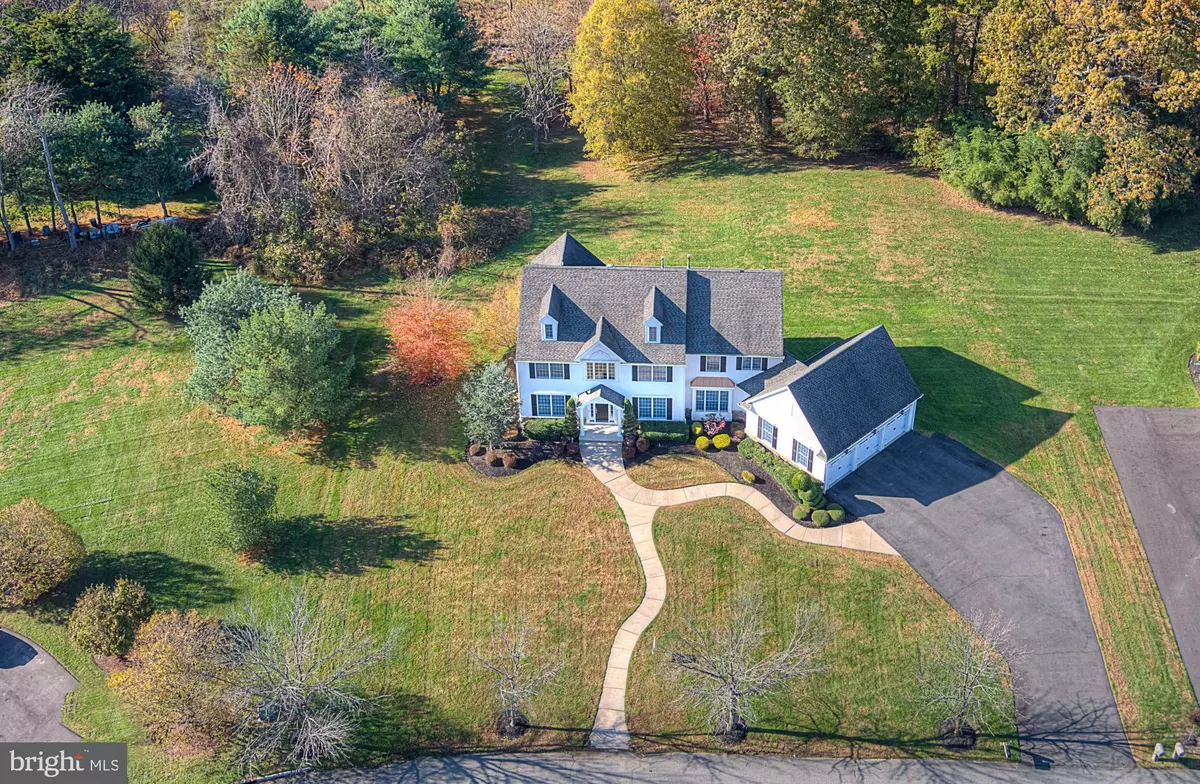$700,000
$749,900
6.7%For more information regarding the value of a property, please contact us for a free consultation.
4 Beds
5 Baths
5,541 SqFt
SOLD DATE : 01/14/2021
Key Details
Sold Price $700,000
Property Type Single Family Home
Sub Type Detached
Listing Status Sold
Purchase Type For Sale
Square Footage 5,541 sqft
Price per Sqft $126
Subdivision Coventry Glen
MLS Listing ID NJBL380402
Sold Date 01/14/21
Style Traditional,Contemporary
Bedrooms 4
Full Baths 4
Half Baths 1
HOA Y/N N
Abv Grd Liv Area 3,624
Originating Board BRIGHT
Year Built 2001
Annual Tax Amount $14,710
Tax Year 2020
Lot Size 1.500 Acres
Acres 1.5
Lot Dimensions 0.00 x 0.00
Property Description
5,500 S/F Masterpiece Meticulously Built With A Balanced Combination Of Inspiring Architectural Designs And Timeless Luxurious Finishes, Showcasing Sweeping Views, From All 3 Levels, Of A Lush (1.5 Acre) Landscape Bordered By A Forest Of Trees! Highlights: Soaring Ceiling Grand Foyer; Pristine Hardwoods T/O Most Of The Main & Bedroom Levels; High-Tech Lighting; 9' Ceilings On All 3 Levels; 4 Masterful BR Suites, 4.5 Baths, Gracious Living & Dining Spaces; Incredible Center-Isle Culinary Center Featuring Cherry Cabinets, Accent Lighting, Beveled Edge Granite Counters, Double Sink, Stone Back-Splash, Pantry; All Fully Opening To A Volume Ceiling Family Rm w/Its Gorgeous Fireplace Flanked By An Array Of Palladian Windows And Upper Level Balcony Overview; Working Remotely? You'll Love The 1st Floor Library w/Built-In Mahogany Bookcases PLUS A Second Separate Home Office; Walk-Out, Day-Light Basement Expertly Finished For Adult Entertaining, Including: Granite Refreshment Bar With Mahogany Finishes & All The Expected Extras, Roomy Lounge Area, Temperature Controlled Wine Storage Room, French Door Accessed Exercise Room, There's A Hobby/Craft Room, Full Bath & Storage Room; Techies Will Enjoy Its "Control-4 System" w/Built-In Sound/Intercom On All 3 Levels w/Multiple Control Pads And Internet Boosters; Lavish, Tray Ceiling Owner's Suite Boasts Dual Walk-In Closets & A Sumptuous Bath; Jack-N-Jill Bath Joins BR Suites #3 & #4, While A Private Bath Joins BR Suite #2 ; Dual Staircases; Carrier 2-Zone HVAC w/Ultraviolet Air Treatment; Reverse Osmosis Water System; Andersen Windows/Doors; Security; Timed Landscape Lighting, Separate Meter Front & Back Lawn Irrigation; 3-Car w/Auto Openers; THIS, Is The Essential Dream Home!!
Location
State NJ
County Burlington
Area Lumberton Twp (20317)
Zoning RAR1
Rooms
Other Rooms Living Room, Dining Room, Primary Bedroom, Bedroom 2, Bedroom 4, Kitchen, Game Room, Library, 2nd Stry Fam Ovrlk, Exercise Room, Laundry, Office, Storage Room, Media Room, Bathroom 3, Hobby Room
Basement Daylight, Full, English, Fully Finished, Heated, Interior Access, Walkout Stairs, Outside Entrance, Poured Concrete, Sump Pump, Windows
Interior
Interior Features Attic/House Fan, Bar, Breakfast Area, Built-Ins, Butlers Pantry, Carpet, Ceiling Fan(s), Central Vacuum, Crown Moldings, Dining Area, Double/Dual Staircase, Family Room Off Kitchen, Floor Plan - Open, Formal/Separate Dining Room, Intercom, Kitchen - Gourmet, Kitchen - Island, Kitchen - Table Space, Pantry, Primary Bath(s), Recessed Lighting, Soaking Tub, Stall Shower, Tub Shower, Upgraded Countertops, Walk-in Closet(s), Water Treat System, Wet/Dry Bar, Window Treatments, Wine Storage, Wood Floors
Hot Water Natural Gas
Heating Forced Air, Programmable Thermostat, Zoned
Cooling Ceiling Fan(s), Central A/C, Zoned
Flooring Ceramic Tile, Hardwood
Fireplaces Number 1
Fireplaces Type Gas/Propane, Mantel(s), Marble
Equipment Built-In Microwave, Central Vacuum, Cooktop, Dishwasher, Disposal, Dryer - Gas, Dryer - Front Loading, Intercom, Oven - Wall, Oven - Double, Refrigerator, Stainless Steel Appliances, Trash Compactor, Washer - Front Loading, Water Conditioner - Owned, Water Heater
Furnishings No
Fireplace Y
Window Features Double Pane,Palladian,Screens,Sliding,Transom
Appliance Built-In Microwave, Central Vacuum, Cooktop, Dishwasher, Disposal, Dryer - Gas, Dryer - Front Loading, Intercom, Oven - Wall, Oven - Double, Refrigerator, Stainless Steel Appliances, Trash Compactor, Washer - Front Loading, Water Conditioner - Owned, Water Heater
Heat Source Natural Gas
Laundry Main Floor
Exterior
Parking Features Garage - Side Entry, Garage Door Opener, Inside Access, Oversized, Built In
Garage Spaces 9.0
Water Access N
View Trees/Woods
Roof Type Shingle
Accessibility None
Attached Garage 3
Total Parking Spaces 9
Garage Y
Building
Lot Description Backs to Trees, Irregular, Level, Open, Private, Rear Yard
Story 3
Sewer Public Sewer
Water Public
Architectural Style Traditional, Contemporary
Level or Stories 3
Additional Building Above Grade, Below Grade
New Construction N
Schools
High Schools Rancocas Valley Reg. H.S.
School District Lumberton Township Public Schools
Others
Senior Community No
Tax ID 17-00032 01-00002
Ownership Fee Simple
SqFt Source Assessor
Security Features Security System,Fire Detection System
Acceptable Financing Conventional
Listing Terms Conventional
Financing Conventional
Special Listing Condition Standard
Read Less Info
Want to know what your home might be worth? Contact us for a FREE valuation!

Our team is ready to help you sell your home for the highest possible price ASAP

Bought with Denise Jasinski • BHHS Fox & Roach-Moorestown
"My job is to find and attract mastery-based agents to the office, protect the culture, and make sure everyone is happy! "






