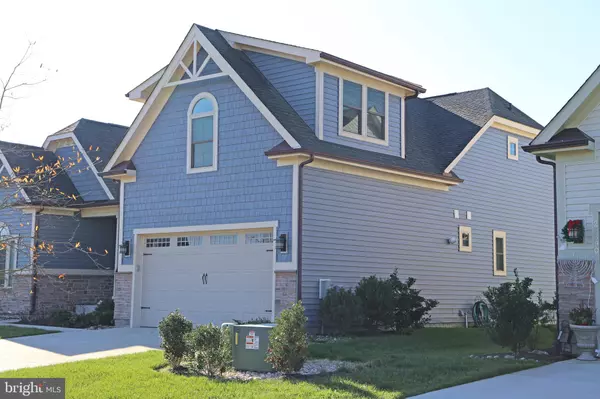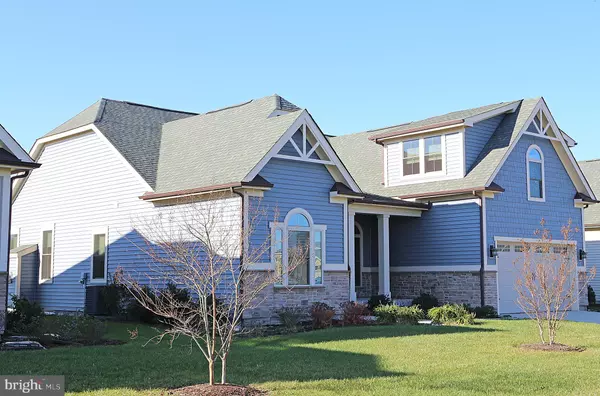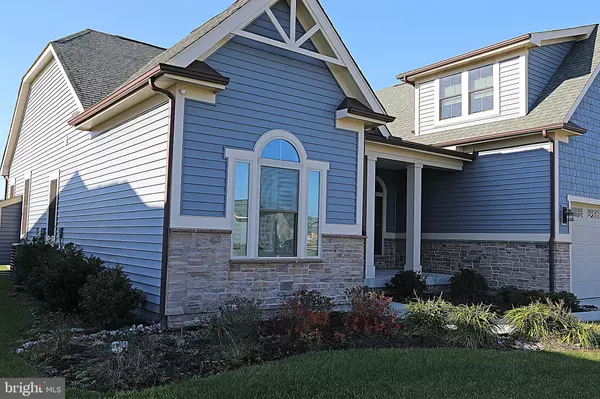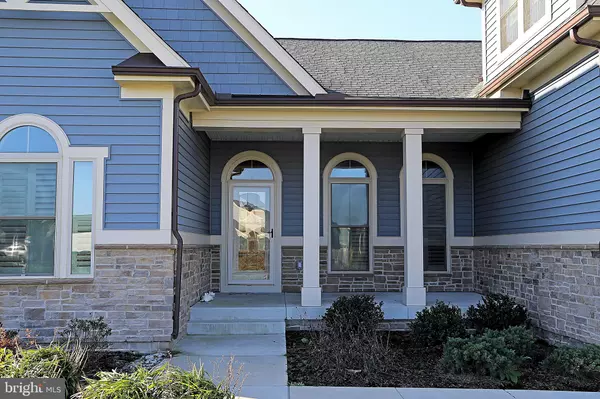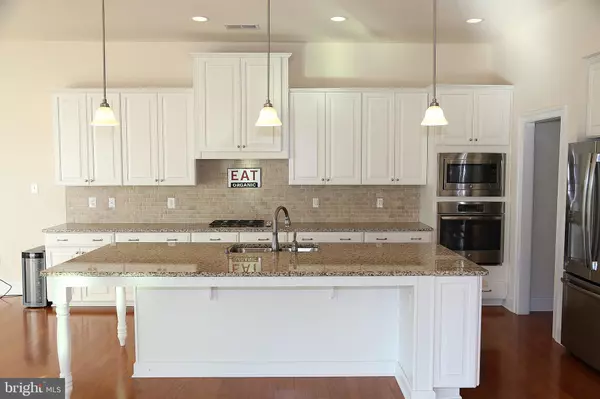$510,000
$519,900
1.9%For more information regarding the value of a property, please contact us for a free consultation.
4 Beds
3 Baths
2,562 SqFt
SOLD DATE : 01/15/2021
Key Details
Sold Price $510,000
Property Type Single Family Home
Sub Type Detached
Listing Status Sold
Purchase Type For Sale
Square Footage 2,562 sqft
Price per Sqft $199
Subdivision Bay Forest Club
MLS Listing ID DESU174204
Sold Date 01/15/21
Style Coastal
Bedrooms 4
Full Baths 3
HOA Fees $272/mo
HOA Y/N Y
Abv Grd Liv Area 2,562
Originating Board BRIGHT
Year Built 2017
Annual Tax Amount $1,482
Tax Year 2020
Lot Size 8,276 Sqft
Acres 0.19
Lot Dimensions 70.00 x 120.00
Property Description
Beautiful almost new four-bedroom, three-bathroom home in amenity rich Bay Forest Club in Ocean View. The house is just 3 years new and used as a secondary home since new. It features spacious rooms, a bright and open airy interior with lots of natural light. The main floor hallways, living areas and kitchen feature hardwood floors, while the bedrooms are carpeted. The tasteful kitchen features a large island with seating, beautiful gray granite counter tops to coordinate with the premium stainless-steel appliances and ample white kitchen cabinets. A breakfast nook lies off the kitchen. A bright and large living room is adjacent to the kitchen and features a gas fireplace for convenient warmth and ambiance. Three of the bedrooms and two bathrooms are on the ground level, while the upper level includes a bathroom and bedroom above the 2-car garage. Custom window blinds are in some rooms for privacy. The lot has an irrigation system with its own dedicated well to keep your grass green. Enjoy evenings on the rear patio or the extensive amenities of the community. Bay Forest Club was awarded the NAHB Living Best in America Award 2018. The master plan for this 400-acre community is designed to take advantage of several key environmental features of the site, including the Collins Creek tributary, and several expansive areas of mature forest. Amenities include entry lake with fountains, interconnecting nature trails, two clubhouses with fitness facilities, party room, picnic area with outdoor grille, yoga studio, three pools, bocce ball, putting green, volleyball, basketball courts, tennis pavilion, private marina with boat house for canoeing and kayaking, playgrounds, outdoor fireplace setting, and a community herb garden with potting shed. Located only four miles to Bethany Beach and a short ride to Holts Landing, this could be your new home. Bay Forest Club was awarded the NAHB Living Best in America Award 2018. The master plan for this 400-acre community is designed to take advantage of several key environmental features of the site, including the Collins Creek tributary, and several expansive areas of mature forest. Amenities include entry lake with fountains, interconnecting nature trails, two clubhouses with fitness facilities, party room, picnic area with outdoor grille, yoga studio, three pools, bocce ball, putting green, volleyball, basketball courts, tennis pavilion, canoeing and kayaking, playgrounds, outdoor fireplace setting, and a community herb garden with potting shed. This can be your new home.
Location
State DE
County Sussex
Area Baltimore Hundred (31001)
Zoning MR
Direction East
Rooms
Other Rooms Dining Room, Bedroom 2, Bedroom 3, Bedroom 4, Kitchen, Family Room, Foyer, Bedroom 1, Laundry, Bathroom 1, Bathroom 2, Bathroom 3
Main Level Bedrooms 3
Interior
Interior Features Ceiling Fan(s), Crown Moldings, Dining Area, Formal/Separate Dining Room, Kitchen - Island, Recessed Lighting, Breakfast Area, Wood Floors, Wine Storage, Window Treatments, Walk-in Closet(s), Upgraded Countertops, Tub Shower, Stall Shower, Sprinkler System, Primary Bath(s), Kitchen - Table Space, Floor Plan - Open, Family Room Off Kitchen, Entry Level Bedroom, Carpet
Hot Water Electric
Heating Heat Pump(s)
Cooling Central A/C
Flooring Hardwood, Carpet, Ceramic Tile
Fireplaces Number 1
Fireplaces Type Gas/Propane
Equipment Built-In Microwave, Built-In Range, Cooktop, Dishwasher, Disposal, ENERGY STAR Clothes Washer, Energy Efficient Appliances, ENERGY STAR Dishwasher, Exhaust Fan, Icemaker, Oven - Self Cleaning, Oven - Single, Range Hood, Refrigerator, Stainless Steel Appliances, Washer, Water Heater
Fireplace Y
Appliance Built-In Microwave, Built-In Range, Cooktop, Dishwasher, Disposal, ENERGY STAR Clothes Washer, Energy Efficient Appliances, ENERGY STAR Dishwasher, Exhaust Fan, Icemaker, Oven - Self Cleaning, Oven - Single, Range Hood, Refrigerator, Stainless Steel Appliances, Washer, Water Heater
Heat Source Electric
Exterior
Parking Features Garage - Front Entry, Garage Door Opener
Garage Spaces 6.0
Water Access N
View Garden/Lawn
Roof Type Architectural Shingle
Accessibility 2+ Access Exits
Attached Garage 2
Total Parking Spaces 6
Garage Y
Building
Lot Description Backs - Open Common Area
Story 2
Foundation Crawl Space
Sewer Public Sewer
Water Private
Architectural Style Coastal
Level or Stories 2
Additional Building Above Grade, Below Grade
Structure Type 9'+ Ceilings,Dry Wall
New Construction N
Schools
Elementary Schools Lord Baltimore
Middle Schools Selbyville
High Schools Indian River
School District Indian River
Others
HOA Fee Include Lawn Maintenance,Management,Pier/Dock Maintenance,Pool(s),Recreation Facility,Road Maintenance,Snow Removal,Trash
Senior Community No
Tax ID 134-08.00-1234.00
Ownership Fee Simple
SqFt Source Assessor
Acceptable Financing Cash, Conventional, FHA, VA
Listing Terms Cash, Conventional, FHA, VA
Financing Cash,Conventional,FHA,VA
Special Listing Condition Standard
Read Less Info
Want to know what your home might be worth? Contact us for a FREE valuation!

Our team is ready to help you sell your home for the highest possible price ASAP

Bought with LARRY SPRIGG • JACK LINGO MILLSBORO

"My job is to find and attract mastery-based agents to the office, protect the culture, and make sure everyone is happy! "


