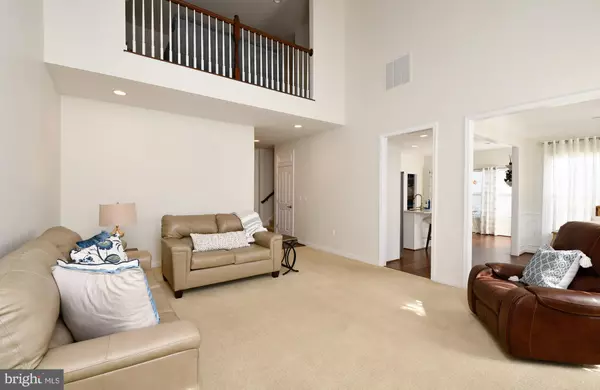$575,000
$550,000
4.5%For more information regarding the value of a property, please contact us for a free consultation.
4 Beds
3 Baths
2,386 SqFt
SOLD DATE : 03/16/2022
Key Details
Sold Price $575,000
Property Type Single Family Home
Sub Type Detached
Listing Status Sold
Purchase Type For Sale
Square Footage 2,386 sqft
Price per Sqft $240
Subdivision Sawhill
MLS Listing ID VASP2006816
Sold Date 03/16/22
Style Ranch/Rambler
Bedrooms 4
Full Baths 3
HOA Fees $64/mo
HOA Y/N Y
Abv Grd Liv Area 2,386
Originating Board BRIGHT
Year Built 2016
Annual Tax Amount $3,247
Tax Year 2021
Lot Size 0.753 Acres
Acres 0.75
Property Description
When condition counts! This beautifully maintained ranch home with loft and basement in sought after Sawhill is just what you are looking for. Sitting on a large lot at the end of a quiet Cul De Dac street and backs to woods for added privacy. Home features an open floor plan with 3 bedrooms including primary bedroom on main level. Additional bedroom, full bath and loft area could serve as a second primary suite if desired. The kitchen has granite countertops, center island with eat in space, farm sink, upgraded appliances, 5 burner gas cooktop and double ovens and will please any chef. Pantry gives added storage for all of those extra appliances we all love. Full laundry including mud sink off of the 2-car garage for added convenience. The unfinished basement with 9 ft ceiling is ready for your dreams of a game room, movie theater or added living space or just for added storage. The walk out level leads to a patio area complete with gazebo and firepit to enjoy the outdoors. Several plantings in flower beds add to the beautifully maintained landscape.
Location
State VA
County Spotsylvania
Zoning RU
Rooms
Other Rooms Dining Room, Bedroom 4, Kitchen, Family Room, Basement, Foyer, Breakfast Room, Laundry, Loft
Basement Daylight, Partial, Full, Rear Entrance, Connecting Stairway, Rough Bath Plumb, Sump Pump, Unfinished, Walkout Level
Main Level Bedrooms 3
Interior
Hot Water Natural Gas
Heating Forced Air
Cooling Central A/C
Fireplaces Number 1
Fireplaces Type Gas/Propane, Mantel(s)
Fireplace Y
Heat Source Natural Gas
Laundry Main Floor, Hookup
Exterior
Exterior Feature Patio(s)
Garage Garage Door Opener, Garage - Side Entry, Inside Access
Garage Spaces 10.0
Utilities Available Natural Gas Available, Cable TV Available, Water Available, Sewer Available
Waterfront N
Water Access N
View Trees/Woods
Accessibility 32\"+ wide Doors
Porch Patio(s)
Parking Type Attached Garage, Driveway
Attached Garage 2
Total Parking Spaces 10
Garage Y
Building
Story 2.5
Foundation Concrete Perimeter
Sewer Public Sewer
Water Public
Architectural Style Ranch/Rambler
Level or Stories 2.5
Additional Building Above Grade, Below Grade
Structure Type 9'+ Ceilings,Cathedral Ceilings
New Construction N
Schools
School District Spotsylvania County Public Schools
Others
Senior Community No
Tax ID 21H6-251-
Ownership Fee Simple
SqFt Source Assessor
Acceptable Financing Cash, Conventional, FHA, Rural Development, USDA, VA, VHDA
Listing Terms Cash, Conventional, FHA, Rural Development, USDA, VA, VHDA
Financing Cash,Conventional,FHA,Rural Development,USDA,VA,VHDA
Special Listing Condition Standard
Read Less Info
Want to know what your home might be worth? Contact us for a FREE valuation!

Our team is ready to help you sell your home for the highest possible price ASAP

Bought with Elizabeth Jones • Long & Foster Real Estate, Inc.

"My job is to find and attract mastery-based agents to the office, protect the culture, and make sure everyone is happy! "






