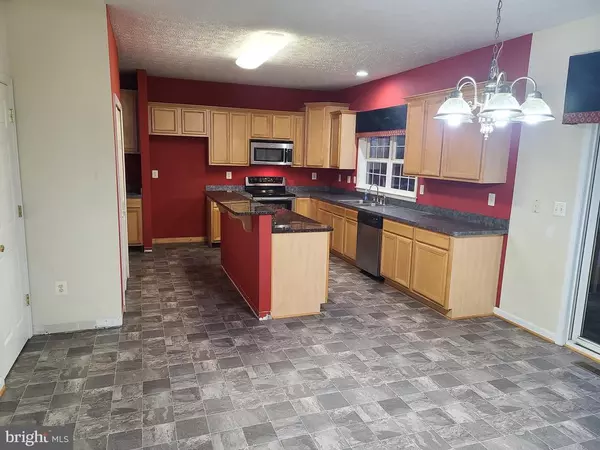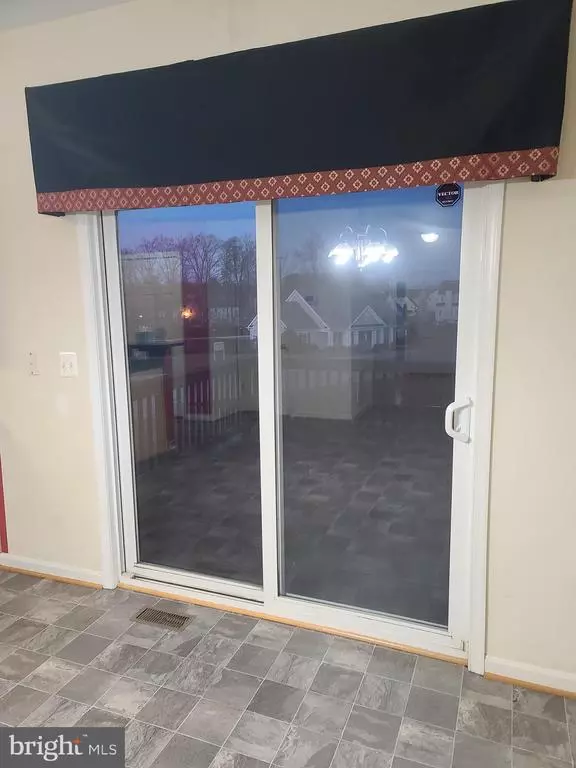$353,000
$353,000
For more information regarding the value of a property, please contact us for a free consultation.
5 Beds
4 Baths
3,879 SqFt
SOLD DATE : 02/12/2021
Key Details
Sold Price $353,000
Property Type Single Family Home
Sub Type Detached
Listing Status Sold
Purchase Type For Sale
Square Footage 3,879 sqft
Price per Sqft $91
Subdivision Wilderness Shores
MLS Listing ID VAOR138044
Sold Date 02/12/21
Style Traditional
Bedrooms 5
Full Baths 3
Half Baths 1
HOA Fees $42/qua
HOA Y/N Y
Abv Grd Liv Area 2,486
Originating Board BRIGHT
Year Built 2004
Annual Tax Amount $2,204
Tax Year 2019
Lot Size 0.300 Acres
Acres 0.3
Property Description
Large 5 Bedrooms/3.5 Baths Home on Full Finished Walk-Out Basement, Corner Lot backing to clubhouse/pool, Prime Location, 2-Car Side Entry Garage, (3879 Sq Ft), Humongous Primary Bedroom with Sitting Room, Primary Bath w/Soaking Tub, Glass block windows, Stall Shower, Separate Water Closet, Whole house Custom Draperies, Formal Dining Room w/Inlaid Flooring for Table, Bay Window, Large Open Foyer, Kitchen has Breakfast Bar, Pantry, Loads of Cabinets, Breakfast Room/Area Open to Large Fireside Family Room w/Palladium Windows, 1/2 Bath, Ample Closets, Each Bedroom Custom Painted & Curtains, Room Sizes are Large, Upstairs Laundry, Fully Finished Walk-Out Basement (23x28), Full Bath w/Tub/Shower Combo, 5th Bedroom, and extra storage room w/Shelving. Exterior Deck, Terrrace Level Patio area, Corner Lot, Custom Landscaping, Sprinkler System Installed, Extra Parking at Clubhouse behind home, The List goes On & On, (**AS-IS** Inspection for Informational Purposes Only, Home Warranty Provided by Sellers to repairs)
Location
State VA
County Orange
Zoning R2
Rooms
Other Rooms Dining Room, Primary Bedroom, Bedroom 2, Bedroom 3, Bedroom 5, Kitchen, Family Room, Basement, Foyer, Breakfast Room, Bedroom 1, Laundry, Storage Room, Bathroom 1, Bathroom 3, Primary Bathroom, Half Bath
Basement Full, Daylight, Full, Fully Finished, Heated, Improved, Interior Access, Outside Entrance, Walkout Level, Windows
Interior
Interior Features Breakfast Area, Carpet, Ceiling Fan(s), Dining Area, Family Room Off Kitchen, Floor Plan - Open, Formal/Separate Dining Room, Kitchen - Eat-In, Kitchen - Island, Kitchen - Table Space, Pantry, Soaking Tub, Stall Shower, Tub Shower, Walk-in Closet(s), Window Treatments, Wood Floors
Hot Water Electric
Heating Heat Pump(s), Programmable Thermostat
Cooling Central A/C, Ceiling Fan(s), Programmable Thermostat
Flooring Carpet, Hardwood, Vinyl
Fireplaces Number 1
Fireplaces Type Mantel(s), Wood, Stone
Equipment Built-In Microwave, Dishwasher, Disposal, Exhaust Fan, Oven/Range - Electric, Water Heater
Furnishings No
Fireplace Y
Window Features Double Hung,Double Pane,Palladian,Screens,Vinyl Clad
Appliance Built-In Microwave, Dishwasher, Disposal, Exhaust Fan, Oven/Range - Electric, Water Heater
Heat Source Electric
Laundry Hookup, Upper Floor
Exterior
Exterior Feature Deck(s), Porch(es), Patio(s)
Garage Garage - Side Entry, Garage Door Opener
Garage Spaces 6.0
Utilities Available Cable TV, Under Ground
Amenities Available Bike Trail, Club House, Jog/Walk Path, Pool - Outdoor, Party Room, Tot Lots/Playground
Waterfront N
Water Access N
View Street
Roof Type Architectural Shingle
Accessibility None
Porch Deck(s), Porch(es), Patio(s)
Parking Type Attached Garage, Driveway
Attached Garage 2
Total Parking Spaces 6
Garage Y
Building
Lot Description Backs - Open Common Area, Corner, Landscaping, Front Yard, Premium, Rear Yard, Road Frontage, SideYard(s), Sloping
Story 3
Sewer Public Sewer
Water Public
Architectural Style Traditional
Level or Stories 3
Additional Building Above Grade, Below Grade
Structure Type 9'+ Ceilings,Dry Wall
New Construction N
Schools
Elementary Schools Locust Grove
School District Orange County Public Schools
Others
Pets Allowed Y
HOA Fee Include Common Area Maintenance,Pool(s),Road Maintenance,Snow Removal,Reserve Funds
Senior Community No
Tax ID 012B000000077R
Ownership Fee Simple
SqFt Source Estimated
Security Features Smoke Detector,Security System,Non-Monitored
Acceptable Financing Cash, Conventional, FHA, USDA, VA
Horse Property N
Listing Terms Cash, Conventional, FHA, USDA, VA
Financing Cash,Conventional,FHA,USDA,VA
Special Listing Condition Standard
Pets Description No Pet Restrictions
Read Less Info
Want to know what your home might be worth? Contact us for a FREE valuation!

Our team is ready to help you sell your home for the highest possible price ASAP

Bought with Pablo A Nunez • Nance & Associates, Realtors

"My job is to find and attract mastery-based agents to the office, protect the culture, and make sure everyone is happy! "






