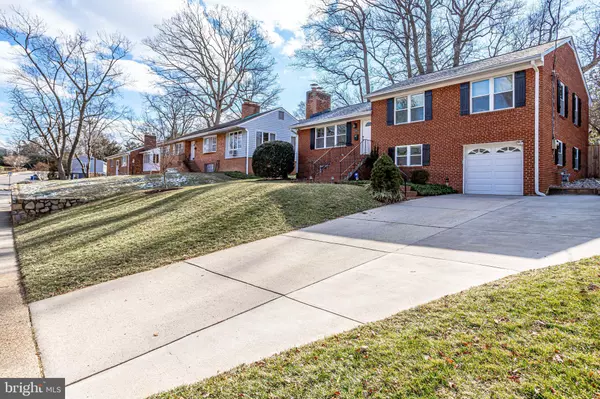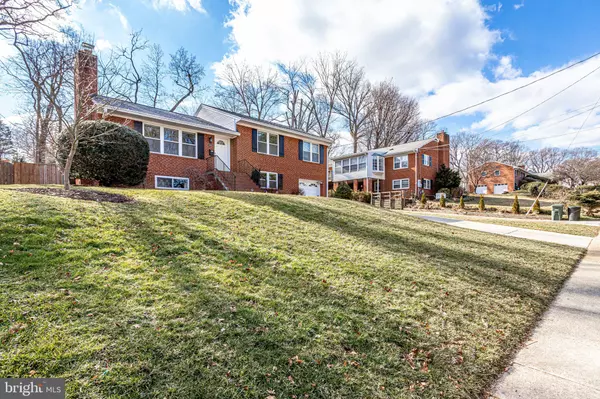$1,317,000
$1,250,000
5.4%For more information regarding the value of a property, please contact us for a free consultation.
4 Beds
3 Baths
2,502 SqFt
SOLD DATE : 03/24/2022
Key Details
Sold Price $1,317,000
Property Type Single Family Home
Sub Type Detached
Listing Status Sold
Purchase Type For Sale
Square Footage 2,502 sqft
Price per Sqft $526
Subdivision Golf Club Manor
MLS Listing ID VAAR2012318
Sold Date 03/24/22
Style Bi-level
Bedrooms 4
Full Baths 3
HOA Y/N N
Abv Grd Liv Area 1,844
Originating Board BRIGHT
Year Built 1955
Annual Tax Amount $9,370
Tax Year 2021
Lot Size 10,000 Sqft
Acres 0.23
Property Description
This 4BR 3BA 4 sided-brick slit level single family home in Golf Club Manor has been renovated and updated from top to bottom. The main level has a completely re-imagined kitchen with huge multipurpose center island tiered granite counter-tops, second sink, wine fridge, elegant pendant lights, and ample seating. Stainless steel appliances, HEATED ceramic tile floor, upgraded cabinets, spacious seated table area, recessed lights, and designer backsplash round-out the list of upgrades for this stunning showpiece.
The family room off the kitchen has hardwood floors and an eye catching floor to ceiling stone fireplace with gas insert upgraded in 2013. The exterior door off the seated table area in the kitchen leads you out to your 2015 reconstructed screened in porch peacefully overlooking your backyard oasis. This highly desirable backyard offers so many options and utility from the expansive paver patio (2015) that extends into the flat green irrigated (2017) open space to the practical electric powered storage shed that also adds a flare of character. Not to mention the soothing hot tub (2016). All of this is enclosed by your recently updated privacy fence (2017) with gated access on both sides of the home.
Back inside, the short hardwood staircase off the foyer leads us to the upper level. The hall bathroom has been completely transformed with ceramic flooring, tub-to-ceiling tile in the shower area & board & batten trim that finishes out this tranquil space. The entire upper level has hardwood floors leading you to the spacious secondary bedrooms with soothing colors and into the master suite. Master bedroom has custom upgraded closets and a completely renovated spa-like master bathroom with upgraded vanity, designer tile, completely custom shower and frameless glass door.
As we head down to the lower level we find another renovated full bath (2013) with ceramic flooring and updated vanity and custom tile shower. Just across from the bathroom is the useful fourth bedroom. Take a few more steps down to the expansive lower level entertainment room including custom shelves and cabinets housing your technical components for the built-in surround sound theatre renovated in 2016. Side step from the entertainment room into your highly connected private office with practical Luxury Vinyl Plank flooring and built-in second refrigerator for convenience.
Brand new roof (2021) with Owens Corning 50 yr transferrable warranty, New windows (2013), Wi-fi enabled garage door (2018), AC unit with coil (2019), hot water heater (2017), extended driveway (2015), crown molding (2017), and furnace (2014) round out the long list of upgrades and caring touches that the owners of this unbelievable home have completed during their course of ownership. This one will not last!!!
Location
State VA
County Arlington
Zoning R-10
Rooms
Basement Full, Improved
Interior
Interior Features Breakfast Area, Built-Ins, Carpet, Ceiling Fan(s), Kitchen - Island, Recessed Lighting, Wood Floors
Hot Water Natural Gas
Heating Forced Air, Central
Cooling Central A/C
Flooring Solid Hardwood, Wood, Ceramic Tile
Fireplaces Number 2
Equipment Built-In Microwave, Dishwasher, Disposal, Dryer, Extra Refrigerator/Freezer, Refrigerator, Stainless Steel Appliances, Stove, Washer
Fireplace Y
Appliance Built-In Microwave, Dishwasher, Disposal, Dryer, Extra Refrigerator/Freezer, Refrigerator, Stainless Steel Appliances, Stove, Washer
Heat Source Natural Gas
Exterior
Exterior Feature Porch(es), Screened
Garage Garage - Front Entry
Garage Spaces 1.0
Waterfront N
Water Access N
Accessibility None
Porch Porch(es), Screened
Parking Type Attached Garage
Attached Garage 1
Total Parking Spaces 1
Garage Y
Building
Lot Description Level, Landscaping
Story 4
Foundation Slab
Sewer Public Sewer
Water Public
Architectural Style Bi-level
Level or Stories 4
Additional Building Above Grade, Below Grade
New Construction N
Schools
Elementary Schools Jamestown
Middle Schools Williamsburg
High Schools Yorktown
School District Arlington County Public Schools
Others
Senior Community No
Tax ID 03-071-023
Ownership Fee Simple
SqFt Source Assessor
Special Listing Condition Standard
Read Less Info
Want to know what your home might be worth? Contact us for a FREE valuation!

Our team is ready to help you sell your home for the highest possible price ASAP

Bought with Kristen Bavely • Redfin Corporation

"My job is to find and attract mastery-based agents to the office, protect the culture, and make sure everyone is happy! "






