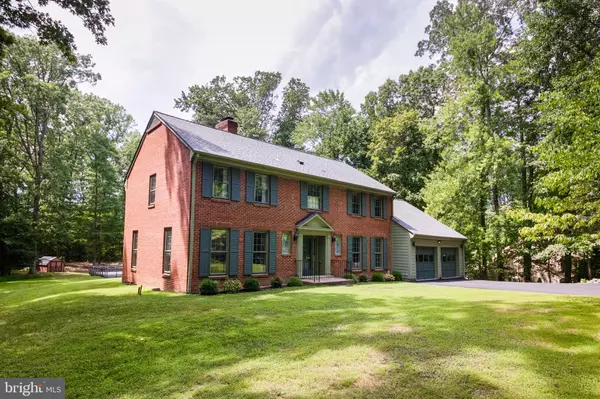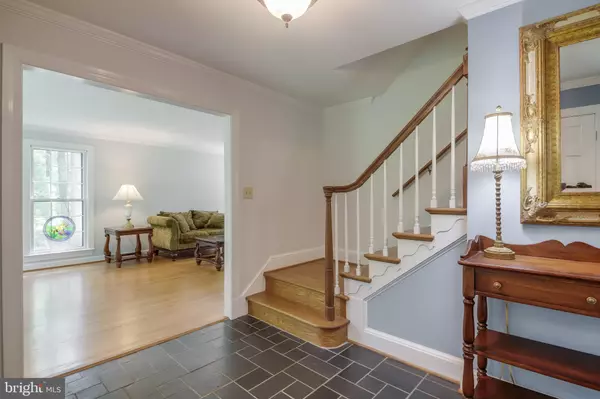$539,000
$539,000
For more information regarding the value of a property, please contact us for a free consultation.
4 Beds
3 Baths
2,844 SqFt
SOLD DATE : 08/26/2020
Key Details
Sold Price $539,000
Property Type Single Family Home
Sub Type Detached
Listing Status Sold
Purchase Type For Sale
Square Footage 2,844 sqft
Price per Sqft $189
Subdivision Woodbine Woods
MLS Listing ID VAPW500338
Sold Date 08/26/20
Style Colonial
Bedrooms 4
Full Baths 2
Half Baths 1
HOA Y/N N
Abv Grd Liv Area 2,844
Originating Board BRIGHT
Year Built 1976
Annual Tax Amount $5,366
Tax Year 2020
Lot Size 2.125 Acres
Acres 2.13
Property Description
Welcome to your future home in the popular Woodbine Woods neighborhood! 8036 Stillbrooke Rd. is a 4 BR, 2.5 BA Colonial featuring hardwood floors and generous sized rooms on over 2 acres. There is a newly paved driveway and a NEW roof as well as a newer heating system. This home also has tons of storage space with two attic spaces, outdoor shed, and an unfinished basement with extra shelving. Have you been dreaming of your own pool? Cool off in your very own above ground pool with gorgeous trex decking followed by a BBQ in the large screened in porch and some games on the flat and spacious back yard. Those winter months will be upon us soon so you can warm up next to one of two fireplaces, one in the living room and one in the den! This home has a great location and is close to 234/Parkway for easy access to Rt. 28, I-66 and I-95! You are close to parks, shopping, restaurants, and so much more! Best of all, there is no HOA! And this home feeds to Colgan High School. This home has been meticulously maintained by the current owners. Come see your future home today! Due to concerns about COVID-19 and as a courtesy to all parties, please do not schedule or attend showings if anyone in your party exhibits cold/flu-like symptoms or has been exposed to the virus. Please refrain from touching surfaces in the home unless using gloves.
Location
State VA
County Prince William
Zoning A1
Rooms
Other Rooms Living Room, Dining Room, Primary Bedroom, Bedroom 2, Bedroom 3, Bedroom 4, Kitchen, Family Room, Basement, Foyer, Breakfast Room, Laundry, Attic, Screened Porch
Basement Connecting Stairway, Unfinished, Walkout Stairs
Interior
Interior Features Ceiling Fan(s), Chair Railings, Crown Moldings, Family Room Off Kitchen, Floor Plan - Traditional, Formal/Separate Dining Room, Kitchen - Gourmet, Primary Bath(s), Water Treat System, Wood Floors
Hot Water Electric
Heating Central
Cooling Ceiling Fan(s), Central A/C
Fireplaces Number 2
Fireplaces Type Brick
Equipment Dishwasher, Dryer, Exhaust Fan, Microwave, Oven - Double, Refrigerator, Washer
Fireplace Y
Appliance Dishwasher, Dryer, Exhaust Fan, Microwave, Oven - Double, Refrigerator, Washer
Heat Source Oil
Laundry Main Floor
Exterior
Exterior Feature Screened, Deck(s)
Garage Additional Storage Area, Built In, Garage - Front Entry, Garage Door Opener
Garage Spaces 6.0
Pool Above Ground
Waterfront N
Water Access N
Roof Type Asphalt
Accessibility None
Porch Screened, Deck(s)
Parking Type Attached Garage, Driveway, On Street
Attached Garage 2
Total Parking Spaces 6
Garage Y
Building
Lot Description Backs to Trees, Landscaping, Private
Story 3
Sewer Septic = # of BR
Water Well
Architectural Style Colonial
Level or Stories 3
Additional Building Above Grade, Below Grade
New Construction N
Schools
Elementary Schools Coles
Middle Schools Benton
High Schools Charles J. Colgan, Sr.
School District Prince William County Public Schools
Others
Senior Community No
Tax ID 7892-29-2864
Ownership Fee Simple
SqFt Source Assessor
Security Features Security System
Acceptable Financing Cash, Conventional
Listing Terms Cash, Conventional
Financing Cash,Conventional
Special Listing Condition Standard
Read Less Info
Want to know what your home might be worth? Contact us for a FREE valuation!

Our team is ready to help you sell your home for the highest possible price ASAP

Bought with Sally A Soles • Coldwell Banker Realty

"My job is to find and attract mastery-based agents to the office, protect the culture, and make sure everyone is happy! "






