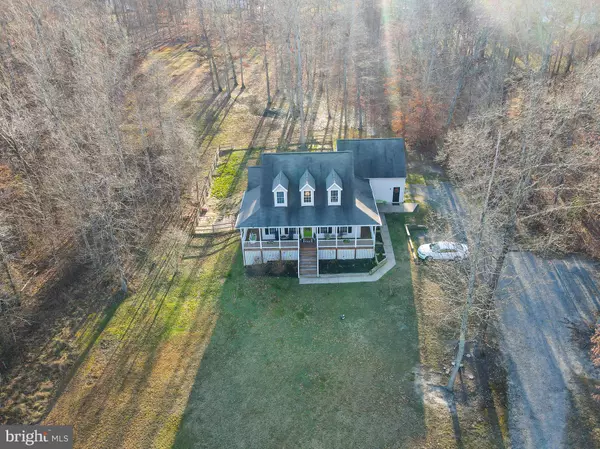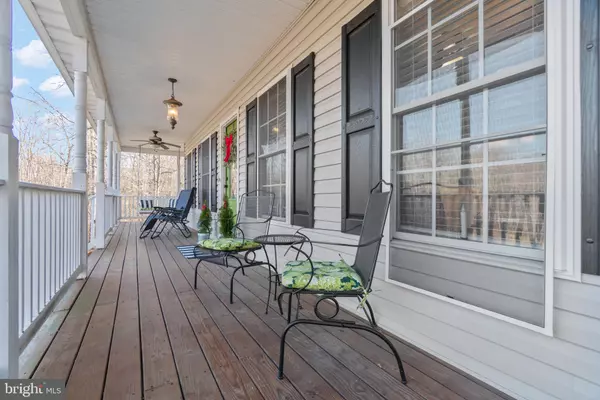$530,000
$519,000
2.1%For more information regarding the value of a property, please contact us for a free consultation.
4 Beds
3 Baths
3,349 SqFt
SOLD DATE : 01/14/2022
Key Details
Sold Price $530,000
Property Type Single Family Home
Sub Type Detached
Listing Status Sold
Purchase Type For Sale
Square Footage 3,349 sqft
Price per Sqft $158
Subdivision Fawn Hills
MLS Listing ID VASP2004958
Sold Date 01/14/22
Style Cape Cod
Bedrooms 4
Full Baths 2
Half Baths 1
HOA Y/N N
Abv Grd Liv Area 2,325
Originating Board BRIGHT
Year Built 2004
Annual Tax Amount $3,236
Tax Year 2021
Lot Size 5.000 Acres
Acres 5.0
Property Description
This magnificent 4 bedroom 2.5 bath Cape Cod home with a wrap-around porch sits on 5 majestic acres of beautiful wilderness. Built in 2004, this 2325 sqft home has an additional 1024 sqft of fully finished basement, with double door access to a fenced in backyard. The attached 2 car garage has a side-loaded entrance.
Walk into this modern living room with beautiful hardwood floors, gas fireplace with a wooden mantel that is perfectly suited for your large flat screen tv. Through the wood-framed archway, you will find your formal dining room ready for entertaining your family and friends. To help you with that entertaining, your kitchen has been equipped with all stainless-steel appliances, double ovens, and a gas stove. In the center of the kitchen is an island with double sinks and stainless steel dishwasher. You can sip your coffee in front of a stunning bay window with built-in benches at your breakfast nook, or go outside onto your gated wooden deck with gorgeous views of the acres behind you.
Enjoy your first-level master bedroom with a soaker tub, double sinks, and walk-in shower. Upstairs you have 2 carpeted bedrooms with 1 bath, and a bonus room above the garage. This spacious room can be an extra bedroom, office, gym, or all 3.
Enter downstairs into a fully-finished basement with a family room, large walk-in laundry room, and mud-room. Walk-out basement through large double doors to outside for easy access. Plant your garden in the 4 raised beds outback, or just play fetch in the fenced-in backyard if you’re an animal lover. This home is ready for your special touch.
Other attributes include:
2 HVAC Systems, 2nd floor HVAC replaced in 2019.
Water pump and pressure tank replaced March 2020.
Hot water heater and water softener replaced Sept 2020.
Propane tank fittings replaced Fall 2021.
Basement sump pump replaced 2017.
Dishwasher replaced 2017.
Gas stove and Convection ovens replaced 2018.
Built-in microwave replaced 2021.
Fenced-in backyard built 2017.
Location
State VA
County Spotsylvania
Zoning RU
Rooms
Other Rooms Living Room, Dining Room, Primary Bedroom, Bedroom 2, Bedroom 3, Bedroom 4, Kitchen, Family Room, Study, Laundry, Mud Room
Basement Connecting Stairway, Side Entrance, Fully Finished
Main Level Bedrooms 1
Interior
Interior Features Kitchen - Island, Primary Bath(s), Wood Floors, Tub Shower, Stall Shower, Soaking Tub, Kitchen - Eat-In, Formal/Separate Dining Room, Floor Plan - Traditional, Entry Level Bedroom, Crown Moldings, Ceiling Fan(s), Carpet, Built-Ins, Breakfast Area
Hot Water Electric
Heating Heat Pump(s)
Cooling Central A/C, Ceiling Fan(s)
Flooring Hardwood, Ceramic Tile, Carpet
Fireplaces Number 1
Fireplaces Type Fireplace - Glass Doors
Equipment Dishwasher, Oven/Range - Gas, Built-In Microwave, Built-In Range, Exhaust Fan, Icemaker, Microwave, Refrigerator, Stainless Steel Appliances, Washer/Dryer Hookups Only, Water Heater
Furnishings No
Fireplace Y
Window Features Double Pane
Appliance Dishwasher, Oven/Range - Gas, Built-In Microwave, Built-In Range, Exhaust Fan, Icemaker, Microwave, Refrigerator, Stainless Steel Appliances, Washer/Dryer Hookups Only, Water Heater
Heat Source Electric
Laundry Hookup, Lower Floor
Exterior
Exterior Feature Deck(s), Wrap Around, Porch(es)
Garage Garage - Side Entry
Garage Spaces 2.0
Fence Other
Waterfront N
Water Access N
View Garden/Lawn, Trees/Woods
Roof Type Shingle
Accessibility None
Porch Deck(s), Wrap Around, Porch(es)
Parking Type Attached Garage
Attached Garage 2
Total Parking Spaces 2
Garage Y
Building
Lot Description Landscaping, Trees/Wooded, Rear Yard, Rural, Cleared
Story 2
Foundation Slab
Sewer On Site Septic
Water Well
Architectural Style Cape Cod
Level or Stories 2
Additional Building Above Grade, Below Grade
Structure Type 2 Story Ceilings,9'+ Ceilings,Dry Wall
New Construction N
Schools
High Schools Riverbend
School District Spotsylvania County Public Schools
Others
Senior Community No
Tax ID 4-10-31-0
Ownership Fee Simple
SqFt Source Estimated
Security Features Main Entrance Lock
Acceptable Financing Cash, Conventional, FHA, VA
Horse Property N
Listing Terms Cash, Conventional, FHA, VA
Financing Cash,Conventional,FHA,VA
Special Listing Condition Standard
Read Less Info
Want to know what your home might be worth? Contact us for a FREE valuation!

Our team is ready to help you sell your home for the highest possible price ASAP

Bought with Tracy A Shively • TTR Sothebys International Realty

"My job is to find and attract mastery-based agents to the office, protect the culture, and make sure everyone is happy! "






