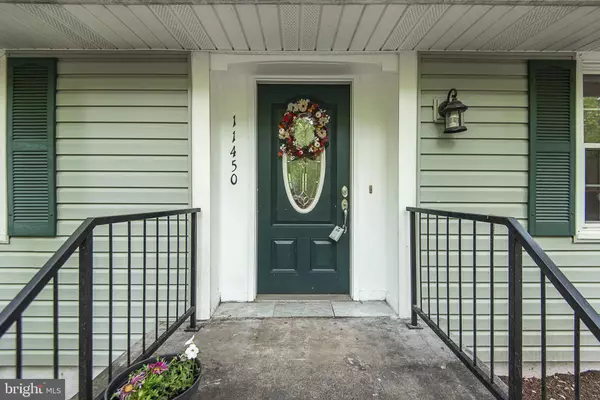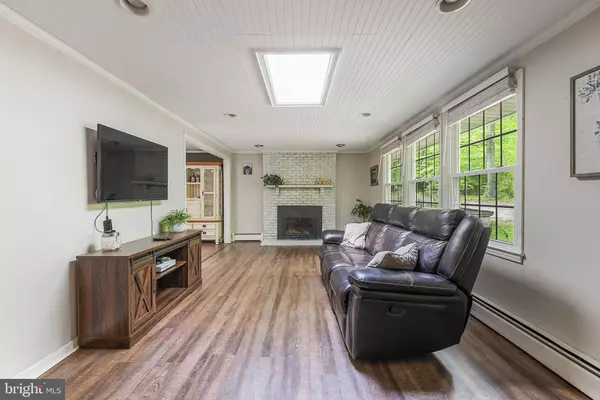$470,000
$469,900
For more information regarding the value of a property, please contact us for a free consultation.
4 Beds
2 Baths
2,388 SqFt
SOLD DATE : 06/30/2022
Key Details
Sold Price $470,000
Property Type Single Family Home
Sub Type Detached
Listing Status Sold
Purchase Type For Sale
Square Footage 2,388 sqft
Price per Sqft $196
Subdivision Lake Jackson Hills
MLS Listing ID VAPW2027692
Sold Date 06/30/22
Style Raised Ranch/Rambler
Bedrooms 4
Full Baths 2
HOA Y/N N
Abv Grd Liv Area 1,344
Originating Board BRIGHT
Year Built 1978
Annual Tax Amount $4,837
Tax Year 2022
Lot Size 0.378 Acres
Acres 0.38
Property Description
Come see this incredible, well-maintained property on a private wooded lot. Entertain guests on the spacious multi-level deck. Enjoy the open kitchen, complete with updated countertops, laminate plank flooring (2019), painted cabinets, and brand new gorgeous backsplash. Relax by a warm cozy wood-burning fire during those chilly winter months inside or roast delicious smores outside over the fire pit. Lake Jackson beach is just a 5 minute drive away! Free access to Lake Jackson if you are a resident. Hot water heater replaced in 2021. Asphalt driveway added in 2021. Deck stained and power washed in 2021. Tile replaced in both full bathrooms 2022. Laminate flooring in kitchen is floating, hard wood underneath. Chimney swept in 2021. Septic pumped in 2019, please see in document section.
Location
State VA
County Prince William
Zoning R4
Rooms
Other Rooms Living Room, Dining Room, Primary Bedroom, Bedroom 2, Bedroom 3, Bedroom 4, Kitchen, Family Room, Foyer, Storage Room
Basement Connecting Stairway, Outside Entrance, Space For Rooms, Walkout Level, Full
Main Level Bedrooms 3
Interior
Interior Features Combination Kitchen/Dining, Primary Bath(s), Entry Level Bedroom, Built-Ins, Window Treatments, Wood Floors, Wood Stove, Recessed Lighting, Floor Plan - Open
Hot Water Electric
Heating Baseboard - Electric
Cooling Central A/C, Ceiling Fan(s)
Flooring Ceramic Tile, Hardwood, Laminate Plank
Fireplaces Number 1
Fireplaces Type Mantel(s), Wood
Equipment Dishwasher, Exhaust Fan, Oven/Range - Electric, Refrigerator, Icemaker, Water Conditioner - Owned, Washer, Dryer, Built-In Microwave
Fireplace Y
Window Features Skylights
Appliance Dishwasher, Exhaust Fan, Oven/Range - Electric, Refrigerator, Icemaker, Water Conditioner - Owned, Washer, Dryer, Built-In Microwave
Heat Source Electric, Oil
Laundry Has Laundry
Exterior
Exterior Feature Deck(s), Porch(es)
Fence Rear
Water Access N
View Garden/Lawn, Trees/Woods
Roof Type Asphalt,Shingle
Accessibility None
Porch Deck(s), Porch(es)
Garage N
Building
Lot Description Backs to Trees, Cul-de-sac, Landscaping, Trees/Wooded, Secluded, Private
Story 2
Foundation Concrete Perimeter
Sewer Private Septic Tank
Water Well
Architectural Style Raised Ranch/Rambler
Level or Stories 2
Additional Building Above Grade, Below Grade
New Construction N
Schools
Elementary Schools Bennett
Middle Schools Parkside
High Schools Osbourn Park
School District Prince William County Public Schools
Others
Senior Community No
Tax ID 7894-01-8573
Ownership Fee Simple
SqFt Source Assessor
Acceptable Financing Cash, FHA, Conventional, VA
Listing Terms Cash, FHA, Conventional, VA
Financing Cash,FHA,Conventional,VA
Special Listing Condition Standard
Read Less Info
Want to know what your home might be worth? Contact us for a FREE valuation!

Our team is ready to help you sell your home for the highest possible price ASAP

Bought with Leslie Carolina Viafara • Pearson Smith Realty, LLC

"My job is to find and attract mastery-based agents to the office, protect the culture, and make sure everyone is happy! "






