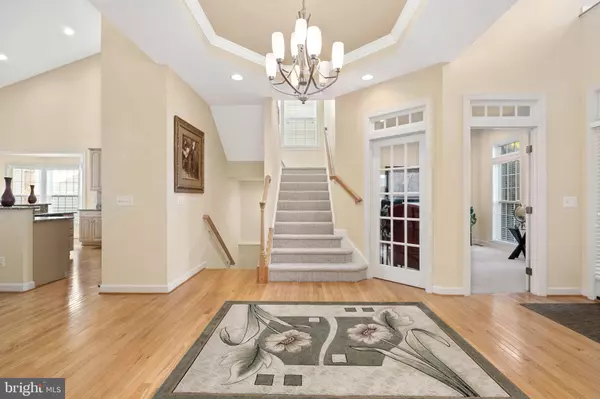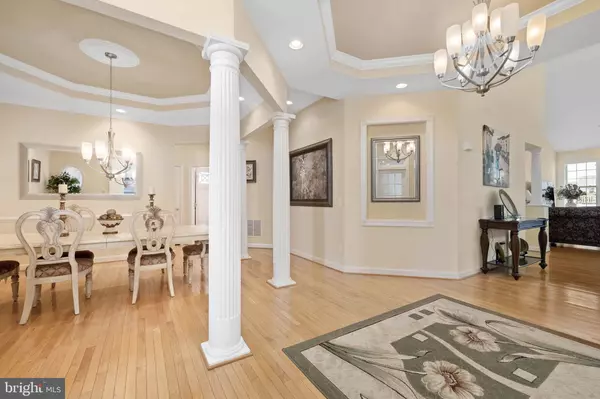$579,000
$579,000
For more information regarding the value of a property, please contact us for a free consultation.
4 Beds
4 Baths
4,153 SqFt
SOLD DATE : 03/01/2022
Key Details
Sold Price $579,000
Property Type Single Family Home
Sub Type Detached
Listing Status Sold
Purchase Type For Sale
Square Footage 4,153 sqft
Price per Sqft $139
Subdivision Virginia Heritage At Lee'S Park
MLS Listing ID VASP2004382
Sold Date 03/01/22
Style Colonial
Bedrooms 4
Full Baths 3
Half Baths 1
HOA Fees $245/mo
HOA Y/N Y
Abv Grd Liv Area 2,860
Originating Board BRIGHT
Year Built 2006
Annual Tax Amount $3,320
Tax Year 2021
Lot Size 6,600 Sqft
Acres 0.15
Property Description
OPEN HOUSE SUNDAY -12:00- 3:00 Ready to get away from Northern Virginia traffic, but not ready to move out too far from work and friends? This may be the home for you! Located in the Active Adult Community Virginia Heritage at Lees Parke. Home offers three well-appointed levels with ample storage to give you enough room to entertain family and friends, and keep your favorite furniture too! Top of the line upgrades and elegant finishes. Crown molding and tray ceilings. Gourmet kitchen with granite counters. Spacious main level primary bedroom with tray ceiling and an abundance of natural light. Primary bath has double vanity and heated floors for those cold mornings! Community center offers exercise room, indoor and outdoor pools, sauna, hot tub, tennis courts. Situated between Washington, DC and Richmond, Virginia, Heritage at Lees Parke is conveniently located near Cosners Corner, Central Park, and Downtown Fredericksburg for plenty of shopping, dining, and other amenities. Also conveniently located near both Spotsylvania and Mary Washington Hospitals. Nearby you'll find the restaurants, shopping, walking trails, VRE, Historic City of Fredericksburg, The Rappahannock River and much more. Fios Cable TV included in HOA.
Location
State VA
County Spotsylvania
Zoning P2
Rooms
Other Rooms Dining Room, Primary Bedroom, Bedroom 2, Bedroom 3, Bedroom 4, Kitchen, Game Room, Family Room, 2nd Stry Fam Ovrlk, Laundry, Storage Room
Basement Rear Entrance, Sump Pump, Full, Fully Finished, Walkout Stairs, Windows
Main Level Bedrooms 1
Interior
Interior Features Family Room Off Kitchen, Breakfast Area, Dining Area, Entry Level Bedroom, Built-Ins, Chair Railings, Crown Moldings, Upgraded Countertops, Primary Bath(s), Window Treatments, Wood Floors, Recessed Lighting, Floor Plan - Open
Hot Water Natural Gas
Heating Forced Air, Zoned
Cooling Central A/C
Fireplaces Number 1
Fireplaces Type Fireplace - Glass Doors, Mantel(s)
Equipment Dishwasher, Disposal, Dryer, Exhaust Fan, Icemaker, Microwave, Oven - Double, Washer, Refrigerator, Cooktop, Humidifier
Fireplace Y
Window Features Bay/Bow
Appliance Dishwasher, Disposal, Dryer, Exhaust Fan, Icemaker, Microwave, Oven - Double, Washer, Refrigerator, Cooktop, Humidifier
Heat Source Natural Gas
Exterior
Exterior Feature Deck(s)
Garage Garage Door Opener, Garage - Front Entry
Garage Spaces 6.0
Fence Rear, Vinyl
Amenities Available Club House, Common Grounds, Exercise Room, Gated Community, Jog/Walk Path, Library, Pool - Outdoor, Billiard Room, Hot tub, Pool - Indoor, Picnic Area, Retirement Community, Tennis Courts, Community Center
Waterfront N
Water Access N
Accessibility None
Porch Deck(s)
Parking Type Off Street, Attached Garage, Driveway
Attached Garage 2
Total Parking Spaces 6
Garage Y
Building
Story 3
Foundation Concrete Perimeter
Sewer Public Sewer
Water Public
Architectural Style Colonial
Level or Stories 3
Additional Building Above Grade, Below Grade
Structure Type 9'+ Ceilings,Vaulted Ceilings,Tray Ceilings,2 Story Ceilings
New Construction N
Schools
Elementary Schools Parkside
Middle Schools Spotsylvania
High Schools Courtland
School District Spotsylvania County Public Schools
Others
HOA Fee Include Cable TV,Pool(s),Road Maintenance,Snow Removal,Trash,Sauna,Security Gate
Senior Community Yes
Age Restriction 55
Tax ID 35M10-151-
Ownership Fee Simple
SqFt Source Assessor
Security Features Smoke Detector
Special Listing Condition Standard
Read Less Info
Want to know what your home might be worth? Contact us for a FREE valuation!

Our team is ready to help you sell your home for the highest possible price ASAP

Bought with Anne S Overington • Century 21 Redwood Realty

"My job is to find and attract mastery-based agents to the office, protect the culture, and make sure everyone is happy! "






