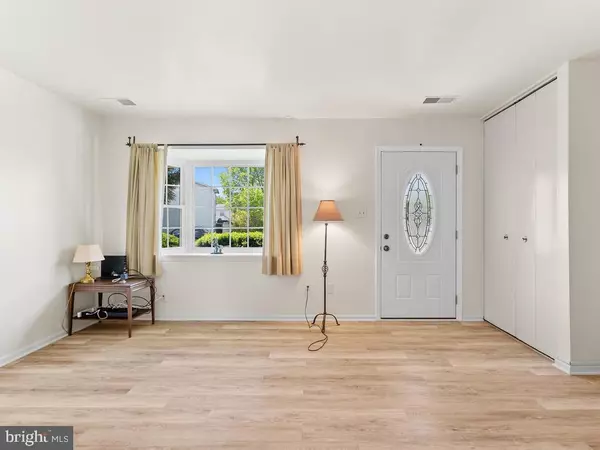$142,500
$139,900
1.9%For more information regarding the value of a property, please contact us for a free consultation.
3 Beds
2 Baths
1,107 SqFt
SOLD DATE : 06/04/2020
Key Details
Sold Price $142,500
Property Type Townhouse
Sub Type Interior Row/Townhouse
Listing Status Sold
Purchase Type For Sale
Square Footage 1,107 sqft
Price per Sqft $128
Subdivision Battletown
MLS Listing ID VACL111406
Sold Date 06/04/20
Style Colonial
Bedrooms 3
Full Baths 1
Half Baths 1
HOA Fees $25/ann
HOA Y/N Y
Abv Grd Liv Area 1,107
Originating Board BRIGHT
Year Built 1975
Annual Tax Amount $829
Tax Year 2019
Lot Size 1,759 Sqft
Acres 0.04
Property Description
Welcome to this wonderful, updated home! It is an easy walk to historic Main Street, the Barns at Rose Hill, library, shops, restaurants, the farmers market at more! Battletown features it's own pocket park closeby. A new architectural shingle roof was installed this year! Updated laminate flooring has been installed on the main level. Laminate flooring is durable, resists scratching, moisture, and wear and tear. The stairs going up and the upstairs bedrooms have new plush carpeting. The kitchen has granite counters, a Kenmore four-burner electric stove with timer, and the range hood vents outside. The living room features an expansive bay window that brings in additional light and provides for a wonderful spot to feature cherished photos or treasured items. The master bedroom features two large closets! The windows have been replaced over the past few years including the bay window and the sliding glass door. The front door has recently been replaced. New lighting greets you on the main floor. A high-efficiency Rheem Classic HVAC system installed in 2007 as well as a programmable thermostat. There is also a home security system. Parking is available in the front and rear of the home.
Location
State VA
County Clarke
Zoning RESIDENTIAL
Rooms
Other Rooms Living Room, Primary Bedroom, Bedroom 2, Bedroom 3, Kitchen, Breakfast Room
Interior
Interior Features Breakfast Area, Carpet, Floor Plan - Traditional, Kitchen - Galley
Hot Water Electric
Heating Forced Air, Heat Pump(s)
Cooling Central A/C
Flooring Carpet, Laminated
Equipment Disposal, Dryer, Dryer - Electric, Oven/Range - Electric, Range Hood, Refrigerator, Stove, Washer, Water Heater
Fireplace N
Appliance Disposal, Dryer, Dryer - Electric, Oven/Range - Electric, Range Hood, Refrigerator, Stove, Washer, Water Heater
Heat Source Electric
Laundry Dryer In Unit, Main Floor, Washer In Unit
Exterior
Fence Privacy, Rear
Utilities Available Cable TV
Amenities Available Common Grounds, Tot Lots/Playground
Water Access N
Roof Type Asphalt,Architectural Shingle
Accessibility None
Garage N
Building
Lot Description Cul-de-sac, Level, No Thru Street, Rear Yard
Story 2
Sewer Public Sewer
Water Public
Architectural Style Colonial
Level or Stories 2
Additional Building Above Grade, Below Grade
Structure Type Dry Wall
New Construction N
Schools
Elementary Schools D G Cooley
Middle Schools Johnson-Williams
High Schools Clarke County
School District Clarke County Public Schools
Others
HOA Fee Include Common Area Maintenance
Senior Community No
Tax ID 14A2-C-14-5
Ownership Fee Simple
SqFt Source Estimated
Acceptable Financing Cash, Conventional, FHA, FNMA, USDA, VA, VHDA
Listing Terms Cash, Conventional, FHA, FNMA, USDA, VA, VHDA
Financing Cash,Conventional,FHA,FNMA,USDA,VA,VHDA
Special Listing Condition Standard
Read Less Info
Want to know what your home might be worth? Contact us for a FREE valuation!

Our team is ready to help you sell your home for the highest possible price ASAP

Bought with Lara Rhoades Ewing • Century 21 Redwood Realty
"My job is to find and attract mastery-based agents to the office, protect the culture, and make sure everyone is happy! "






