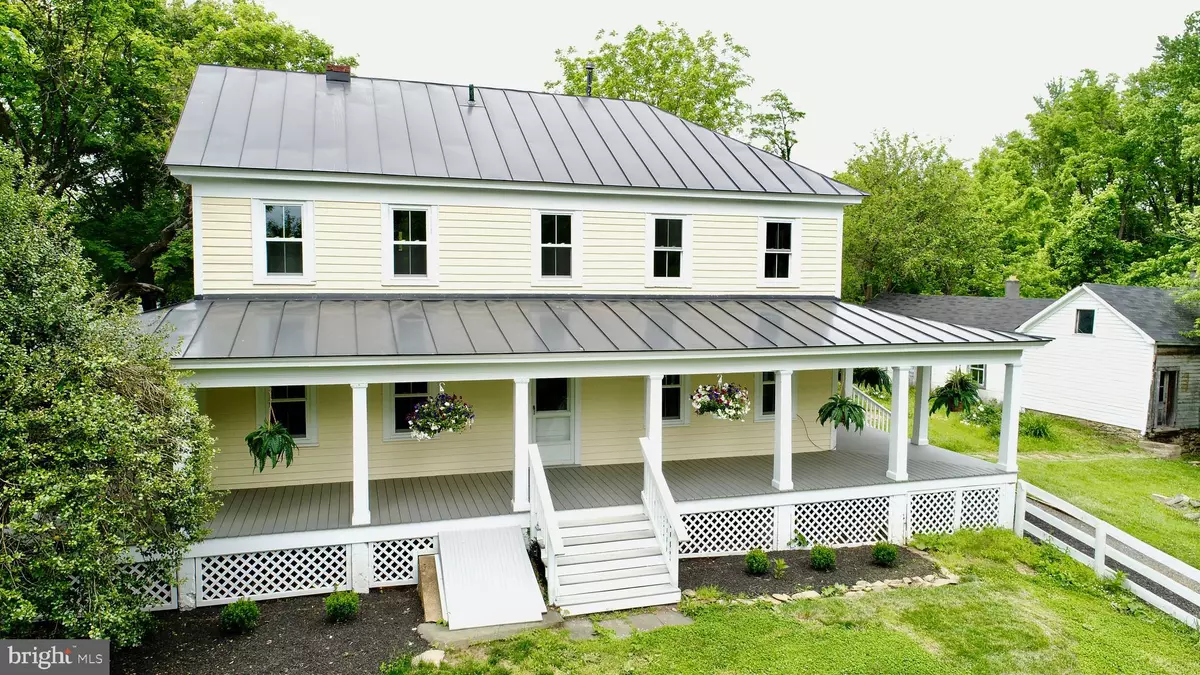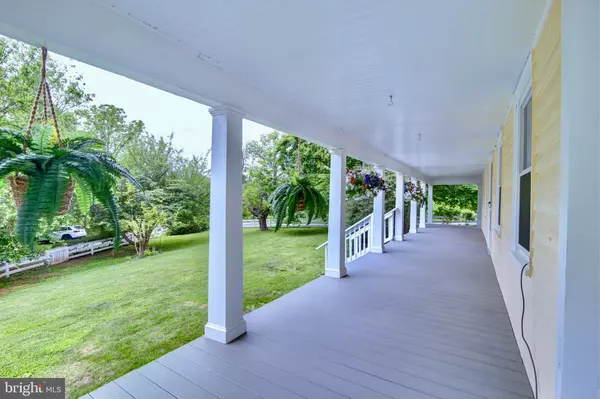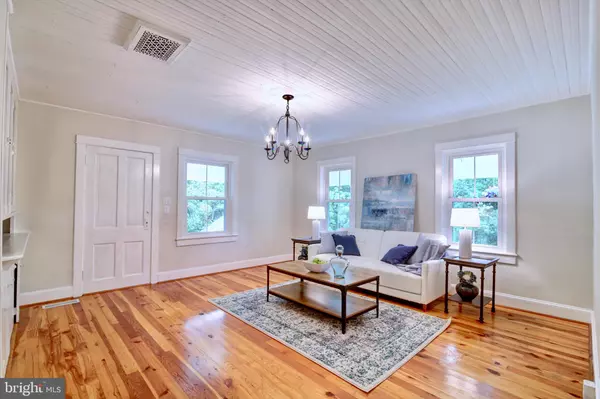$425,000
$424,990
For more information regarding the value of a property, please contact us for a free consultation.
3 Beds
2 Baths
1,938 SqFt
SOLD DATE : 07/09/2020
Key Details
Sold Price $425,000
Property Type Single Family Home
Sub Type Detached
Listing Status Sold
Purchase Type For Sale
Square Footage 1,938 sqft
Price per Sqft $219
Subdivision None Available
MLS Listing ID VALO412260
Sold Date 07/09/20
Style Colonial
Bedrooms 3
Full Baths 2
HOA Y/N N
Abv Grd Liv Area 1,938
Originating Board BRIGHT
Year Built 1868
Annual Tax Amount $3,396
Tax Year 2020
Lot Size 1.450 Acres
Acres 1.45
Property Description
Beautifully finished 3 Bedroom, 2 Bath Farmhouse on 1.5 private acres in Purcellville. This classic circa 1868 home is perfectly balanced with a modern renovation and well kept vintage details. The spacious floorplan features hardwood flooring throughout, custom built-ins, a gorgeous newly renovated wrap around porch, standing seam metal roof, and two outbuildings: one is the original spring house and one is a log and stone cabin. New windows in 2020. This well kept property is located in the sought after Purcellville/Hillsboro area convenient to the best Loudoun County has to offer such as mountain views, wine trail, breweries, shopping, dining, festivals, and so much more! Convenient to Rt 7 for commuting, this home is the perfect place to unwind and relax.
Location
State VA
County Loudoun
Zoning 01
Rooms
Other Rooms Living Room, Primary Bedroom, Bedroom 2, Bedroom 3, Kitchen, Family Room, Foyer, Laundry, Mud Room, Bathroom 1, Bathroom 2
Basement Partial
Interior
Interior Features Attic, Carpet, Floor Plan - Traditional, Kitchen - Country, Kitchen - Eat-In, Kitchen - Table Space, Stall Shower, Wainscotting, Wood Floors
Hot Water Electric
Heating Forced Air
Cooling Central A/C
Flooring Hardwood, Carpet
Equipment Dishwasher, Dryer, Oven/Range - Gas, Refrigerator, Washer, Water Conditioner - Owned
Fireplace N
Appliance Dishwasher, Dryer, Oven/Range - Gas, Refrigerator, Washer, Water Conditioner - Owned
Heat Source Propane - Leased
Exterior
Exterior Feature Porch(es), Wrap Around, Roof
Fence Split Rail, Wood
Utilities Available DSL Available, Propane, Phone Available
Water Access N
Roof Type Metal
Accessibility None
Porch Porch(es), Wrap Around, Roof
Garage N
Building
Lot Description Backs to Trees, Landscaping, Partly Wooded, Private
Story 3
Sewer Septic Exists
Water Private, Well
Architectural Style Colonial
Level or Stories 3
Additional Building Above Grade, Below Grade
New Construction N
Schools
Elementary Schools Mountain View
Middle Schools Harmony
High Schools Woodgrove
School District Loudoun County Public Schools
Others
Senior Community No
Tax ID 515150445000
Ownership Fee Simple
SqFt Source Assessor
Special Listing Condition Standard
Read Less Info
Want to know what your home might be worth? Contact us for a FREE valuation!

Our team is ready to help you sell your home for the highest possible price ASAP

Bought with Valerie S Gaskins • RE/MAX Executives

"My job is to find and attract mastery-based agents to the office, protect the culture, and make sure everyone is happy! "






