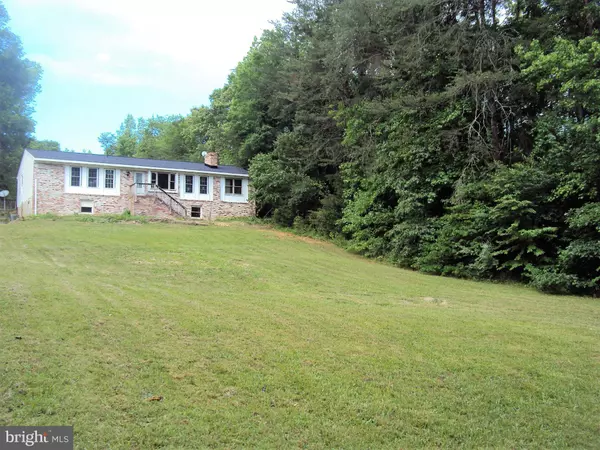$163,000
$159,900
1.9%For more information regarding the value of a property, please contact us for a free consultation.
3 Beds
2 Baths
1,640 SqFt
SOLD DATE : 06/26/2020
Key Details
Sold Price $163,000
Property Type Single Family Home
Sub Type Detached
Listing Status Sold
Purchase Type For Sale
Square Footage 1,640 sqft
Price per Sqft $99
Subdivision None Available
MLS Listing ID VACV122292
Sold Date 06/26/20
Style Raised Ranch/Rambler
Bedrooms 3
Full Baths 2
HOA Y/N N
Abv Grd Liv Area 1,640
Originating Board BRIGHT
Year Built 1973
Annual Tax Amount $1,025
Tax Year 2019
Lot Size 1.360 Acres
Acres 1.36
Lot Dimensions 100 Feet X 279 Feet; Plat map in Docs Section
Property Description
MULTIPLE OFFER SITUATION ALL OFFERS DUE BY 2pm FRIDAY 6/05/2020.INVESTOR/HANDY-MAN DREAM! BRAND NEW ROOF NOVEMBER 2019! Brick Rambler with needed TLC and full unfinished basement. Both Bathrooms have already been fully remodeled; Master Bath has Stand-Up Shower and Jetted Tub. Two of the Three bedrooms remodeled with New Carpet and Crown Molding! Kitchen Fully Gutted and Ready for a Make-Over & Open Layout to the Living Room with Beautiful Wood Fireplace! Home Also has a Fantastic MudRoom/Laundry area ready for the final touches! Gorgeous Lot OF 1.36 ACRES Just Inside the Spotsylvania Line. TONS of Parking!
Location
State VA
County Caroline
Zoning RP
Direction South
Rooms
Other Rooms Living Room, Dining Room, Primary Bedroom, Bedroom 2, Kitchen, Bedroom 1
Basement Full, Outside Entrance, Interior Access, Side Entrance, Unfinished, Walkout Level, Windows
Main Level Bedrooms 3
Interior
Interior Features Carpet, Ceiling Fan(s), Combination Kitchen/Dining, Crown Moldings, Dining Area, Family Room Off Kitchen, Flat, Floor Plan - Open, Kitchen - Eat-In, Primary Bath(s), Pantry, Recessed Lighting, Soaking Tub, Stall Shower, Tub Shower, Walk-in Closet(s), Window Treatments, Wood Stove
Hot Water Electric
Heating Heat Pump(s)
Cooling Central A/C
Flooring Carpet, Ceramic Tile, Hardwood
Fireplaces Number 1
Fireplaces Type Wood
Equipment Dishwasher, Water Heater
Furnishings No
Fireplace Y
Window Features Bay/Bow,Energy Efficient,Double Pane
Appliance Dishwasher, Water Heater
Heat Source Electric
Laundry Main Floor
Exterior
Exterior Feature Porch(es)
Garage Spaces 10.0
Utilities Available Electric Available, Sewer Available, Water Available
Waterfront N
Water Access N
View Trees/Woods
Roof Type Architectural Shingle
Accessibility 2+ Access Exits, Ramp - Main Level
Porch Porch(es)
Parking Type Driveway, Other
Total Parking Spaces 10
Garage N
Building
Lot Description Backs to Trees, Front Yard, Level, Partly Wooded
Story 1
Sewer On Site Septic
Water Well
Architectural Style Raised Ranch/Rambler
Level or Stories 1
Additional Building Above Grade
Structure Type Dry Wall
New Construction N
Schools
School District Caroline County Public Schools
Others
Pets Allowed Y
Senior Community No
Tax ID 16-1-3C
Ownership Fee Simple
SqFt Source Assessor
Acceptable Financing Cash, FHA 203(k)
Horse Property N
Listing Terms Cash, FHA 203(k)
Financing Cash,FHA 203(k)
Special Listing Condition Standard
Pets Description No Pet Restrictions
Read Less Info
Want to know what your home might be worth? Contact us for a FREE valuation!

Our team is ready to help you sell your home for the highest possible price ASAP

Bought with Keith D Snider • EXP Realty, LLC

"My job is to find and attract mastery-based agents to the office, protect the culture, and make sure everyone is happy! "






