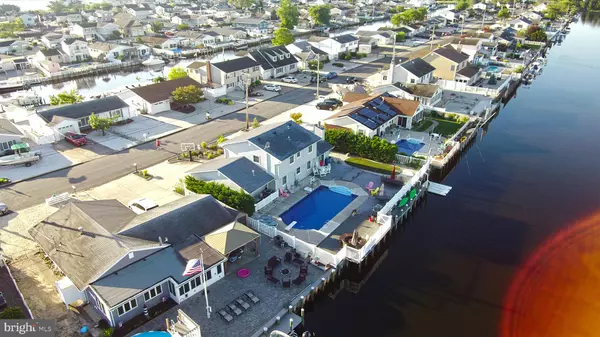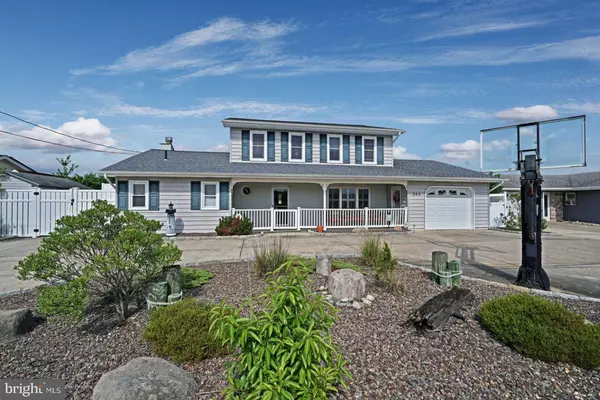$540,000
$559,900
3.6%For more information regarding the value of a property, please contact us for a free consultation.
5 Beds
4 Baths
1,904 SqFt
SOLD DATE : 09/02/2020
Key Details
Sold Price $540,000
Property Type Single Family Home
Sub Type Detached
Listing Status Sold
Purchase Type For Sale
Square Footage 1,904 sqft
Price per Sqft $283
Subdivision Barnegat Twp
MLS Listing ID NJOC399788
Sold Date 09/02/20
Style Colonial
Bedrooms 5
Full Baths 2
Half Baths 2
HOA Y/N N
Abv Grd Liv Area 1,904
Originating Board BRIGHT
Year Built 1973
Annual Tax Amount $10,296
Tax Year 2019
Lot Size 8,276 Sqft
Acres 0.19
Lot Dimensions 0.00 x 0.00
Property Description
Barnegat Twp. Simply Awesome 5 bedroom 4 bath Pebble Beach Waterfront home will appeal to your fussiest buyer. Welcoming curb appeal offers a circular driveway and open front porch. Living room ,dining room, Kitchen w maple cabinetry, granite counters, breakfast bar, so appliances. Family room w gas fireplace. 5 bedrooms, master on first floor w en-suite w steam shower. 4 bedrooms and baths on second floor. Fabulous backyard paradise with 18 x 32 ft inground heated pool, putting green, fully fenced, outdoor lighting and shower, newer vinyl bulkhead and large 39 1/2 ft dock plus an additional jet ski dock, trex decking, heated garage, 3 zone hot water baseboard gas heat and air, custom window treatments, on demand hot water. Large 85 x 101 property. No Sandy damage. Great home for entertainIng. . Too many amenities to list. Close to parkway, shopping, bay beach,
Location
State NJ
County Ocean
Area Barnegat Twp (21501)
Zoning R6
Rooms
Main Level Bedrooms 1
Interior
Interior Features Attic, Breakfast Area, Ceiling Fan(s), Crown Moldings, Entry Level Bedroom, Family Room Off Kitchen, Floor Plan - Open, Primary Bath(s), Recessed Lighting, Sprinkler System, Stain/Lead Glass, Upgraded Countertops, Window Treatments, Wood Floors
Hot Water None
Heating Baseboard - Hot Water
Cooling Central A/C
Fireplaces Number 1
Equipment Built-In Microwave, Dishwasher, Dryer, Instant Hot Water, Oven - Self Cleaning, Oven/Range - Gas, Refrigerator, Stove, Washer
Fireplace Y
Appliance Built-In Microwave, Dishwasher, Dryer, Instant Hot Water, Oven - Self Cleaning, Oven/Range - Gas, Refrigerator, Stove, Washer
Heat Source Natural Gas
Exterior
Fence Rear, Vinyl
Waterfront N
Water Access N
Accessibility Level Entry - Main
Parking Type Driveway
Garage N
Building
Story 2
Foundation None
Sewer Public Sewer
Water Public
Architectural Style Colonial
Level or Stories 2
Additional Building Above Grade, Below Grade
New Construction N
Others
Senior Community No
Tax ID 01-00208 03-00133
Ownership Fee Simple
SqFt Source Assessor
Special Listing Condition Standard
Read Less Info
Want to know what your home might be worth? Contact us for a FREE valuation!

Our team is ready to help you sell your home for the highest possible price ASAP

Bought with Non Member • Non Subscribing Office

"My job is to find and attract mastery-based agents to the office, protect the culture, and make sure everyone is happy! "






