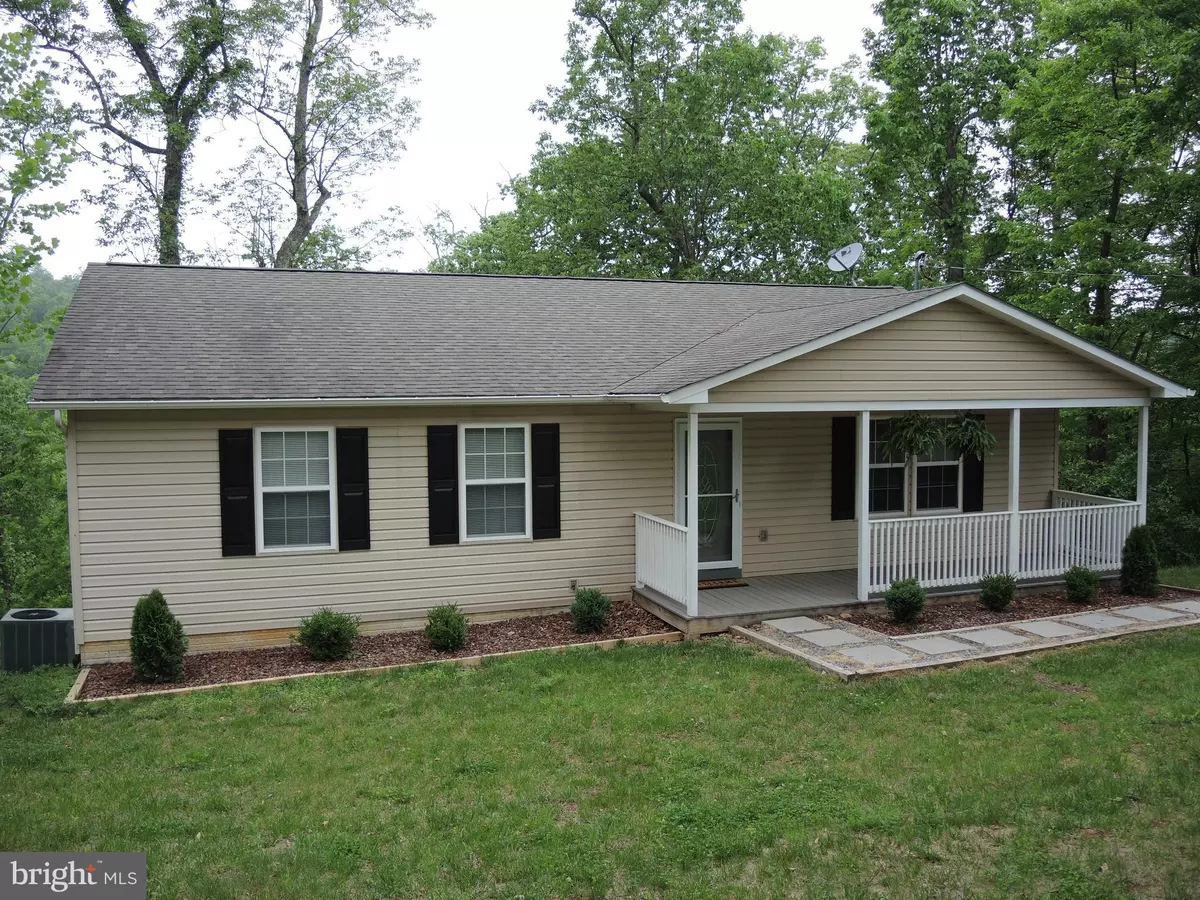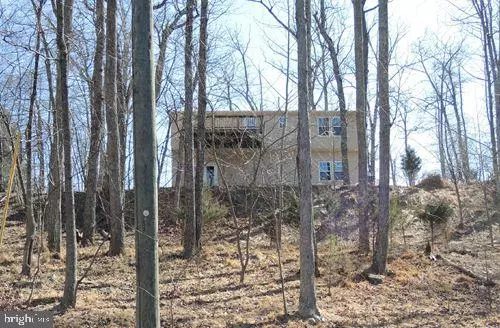$268,000
$275,000
2.5%For more information regarding the value of a property, please contact us for a free consultation.
3 Beds
2 Baths
1,380 SqFt
SOLD DATE : 07/13/2020
Key Details
Sold Price $268,000
Property Type Single Family Home
Sub Type Detached
Listing Status Sold
Purchase Type For Sale
Square Footage 1,380 sqft
Price per Sqft $194
Subdivision Apple Mt Lake
MLS Listing ID VAWR140354
Sold Date 07/13/20
Style Ranch/Rambler
Bedrooms 3
Full Baths 2
HOA Fees $53/mo
HOA Y/N Y
Abv Grd Liv Area 1,380
Originating Board BRIGHT
Year Built 2007
Annual Tax Amount $1,376
Tax Year 2019
Lot Size 1.100 Acres
Acres 1.1
Property Description
EVERYTHING OLD IS NEW AGAIN - A lovely remodeled/updated mountain home just minutes from I-66 in Linden that can be the perfect home for full-time commuter residents or purchasers who want a getaway from the city stresses and enjoy a lovely updated rambler on a 1.1 ac wooded lot in Apple Mountain Lake. The 3 BR/2 BA home has been completely refurbished and has an unfinished walk-out lower level you can finish to accommodate your new relaxing lifestyle. Enjoy warmer weather on the covered front porch or watch the sunsets from the deck off the eat-in kitchen. The main level has wide-planked laminate flooring in the great room, kitchen, dinette, and hallway to the carpeted bedrooms. The master bedroom has a newly updated bathroom with a walk-in shower and the second remodeled bathroom is located in the hallway. The gourmet kitchen has quartz counter tops and oak cabinets. Access the deck from the adjoining dinette area. A PERFECT HOME FOR FAMILY AND FRIENDS TO ENJOY YEAR ROUND.
Location
State VA
County Warren
Zoning R
Rooms
Other Rooms Living Room, Primary Bedroom, Bedroom 2, Bedroom 3, Kitchen, Basement, Breakfast Room, Bathroom 1, Primary Bathroom
Basement Full, Unfinished, Walkout Level, Space For Rooms, Windows, Rough Bath Plumb, Rear Entrance, Connecting Stairway, Shelving
Main Level Bedrooms 3
Interior
Interior Features Attic, Carpet, Breakfast Area, Ceiling Fan(s), Combination Kitchen/Dining, Entry Level Bedroom, Floor Plan - Traditional, Kitchen - Eat-In, Kitchen - Gourmet, Kitchen - Table Space, Primary Bath(s), Stall Shower, Upgraded Countertops
Hot Water Electric
Heating Heat Pump(s)
Cooling Ceiling Fan(s), Central A/C
Equipment Built-In Microwave, Built-In Range, Dishwasher, Dryer, Dryer - Electric, Dryer - Front Loading, Exhaust Fan, Icemaker, Microwave, Refrigerator, Stainless Steel Appliances, Stove
Fireplace N
Window Features Double Pane
Appliance Built-In Microwave, Built-In Range, Dishwasher, Dryer, Dryer - Electric, Dryer - Front Loading, Exhaust Fan, Icemaker, Microwave, Refrigerator, Stainless Steel Appliances, Stove
Heat Source Electric
Laundry Hookup, Basement
Exterior
Exterior Feature Deck(s), Porch(es)
Waterfront N
Water Access N
View Trees/Woods
Roof Type Shingle
Accessibility None
Porch Deck(s), Porch(es)
Parking Type Driveway
Garage N
Building
Lot Description Backs to Trees
Story 2
Sewer On Site Septic
Water Well
Architectural Style Ranch/Rambler
Level or Stories 2
Additional Building Above Grade, Below Grade
New Construction N
Schools
Elementary Schools Hilda J. Barbour
High Schools Warren County
School District Warren County Public Schools
Others
Pets Allowed Y
Senior Community No
Tax ID 22B J 13
Ownership Fee Simple
SqFt Source Assessor
Horse Property N
Special Listing Condition Standard
Pets Description No Pet Restrictions
Read Less Info
Want to know what your home might be worth? Contact us for a FREE valuation!

Our team is ready to help you sell your home for the highest possible price ASAP

Bought with James E. Lemon, Jr. • Washington Fine Properties, LLC

"My job is to find and attract mastery-based agents to the office, protect the culture, and make sure everyone is happy! "






