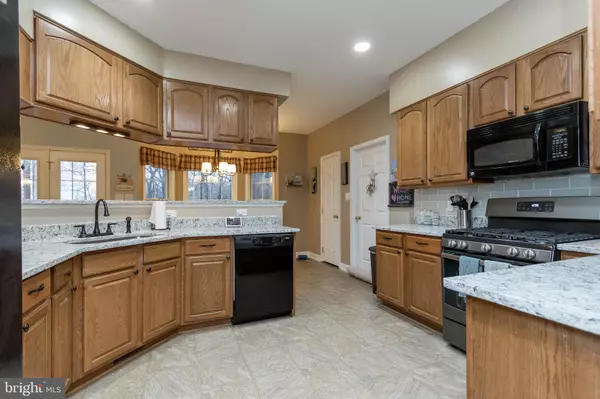$410,000
$439,900
6.8%For more information regarding the value of a property, please contact us for a free consultation.
4 Beds
3 Baths
2,336 SqFt
SOLD DATE : 03/30/2020
Key Details
Sold Price $410,000
Property Type Single Family Home
Sub Type Detached
Listing Status Sold
Purchase Type For Sale
Square Footage 2,336 sqft
Price per Sqft $175
Subdivision Freezeland Manor
MLS Listing ID VAWR139360
Sold Date 03/30/20
Style Colonial
Bedrooms 4
Full Baths 2
Half Baths 1
HOA Y/N N
Abv Grd Liv Area 2,336
Originating Board BRIGHT
Year Built 2008
Annual Tax Amount $2,633
Tax Year 2019
Lot Size 2.014 Acres
Acres 2.01
Property Description
Absolutely Gorgeous Colonial on an over-sized 2+ Acre lot just minutes from I-66! BRAND NEW FLOORING THROUGHOUT! The kitchen has been completely updated and features granite countertops and a BRAND NEW Gas Stove! This Home features a spacious layout, vaulted ceilings, extended paved driveway, attached garage, walk-in closets, dual sinks in bathroom, and so much more! XFINITY HI-SPEED INTERNET IS AVAILABLE!! Large walk-out basement area is ready to finish and features a rough-in for a full bathroom in the basement! What an incredible, private setting at the end of an extended driveway. This home keeps you close enough to all the action but far enough away to enjoy the peace and quiet that Linden offers! The Shenandoah River, Downtown Front Royal, I-66, I-81, Restaurants, and Shopping are all just minutes away!
Location
State VA
County Warren
Zoning RR
Direction Southwest
Rooms
Other Rooms Dining Room, Primary Bedroom, Bedroom 2, Bedroom 3, Bedroom 4, Kitchen, Family Room, Basement, Foyer, Breakfast Room, Laundry, Office, Bathroom 2, Primary Bathroom, Half Bath
Basement Full
Interior
Interior Features Attic, Breakfast Area, Carpet, Ceiling Fan(s), Dining Area, Family Room Off Kitchen, Floor Plan - Open, Formal/Separate Dining Room, Kitchen - Eat-In, Kitchen - Table Space, Primary Bath(s), Store/Office, Walk-in Closet(s), Wood Floors
Hot Water Electric
Heating Heat Pump(s)
Cooling Ceiling Fan(s), Central A/C, Programmable Thermostat
Flooring Carpet, Ceramic Tile, Hardwood, Vinyl
Fireplaces Type Fireplace - Glass Doors
Equipment Built-In Microwave, Stove, Refrigerator, Icemaker, Dishwasher, Dryer - Electric, Washer, Water Heater
Furnishings No
Fireplace Y
Appliance Built-In Microwave, Stove, Refrigerator, Icemaker, Dishwasher, Dryer - Electric, Washer, Water Heater
Heat Source Electric
Laundry Main Floor, Washer In Unit, Dryer In Unit
Exterior
Exterior Feature Porch(es)
Garage Garage - Side Entry, Garage Door Opener, Inside Access
Garage Spaces 2.0
Utilities Available Cable TV
Waterfront N
Water Access N
View Trees/Woods
Roof Type Asphalt,Shingle
Accessibility None
Porch Porch(es)
Parking Type Attached Garage, Driveway
Attached Garage 2
Total Parking Spaces 2
Garage Y
Building
Lot Description Backs to Trees, Cleared, Front Yard, Landscaping, Partly Wooded, Rear Yard, Road Frontage, SideYard(s), Trees/Wooded
Story 3+
Sewer On Site Septic
Water Community, Well
Architectural Style Colonial
Level or Stories 3+
Additional Building Above Grade, Below Grade
Structure Type 9'+ Ceilings,Dry Wall
New Construction N
Schools
School District Warren County Public Schools
Others
Senior Community No
Tax ID 23H 2 46
Ownership Fee Simple
SqFt Source Assessor
Acceptable Financing Cash, Conventional, FHA, Rural Development, USDA, VA, VHDA
Listing Terms Cash, Conventional, FHA, Rural Development, USDA, VA, VHDA
Financing Cash,Conventional,FHA,Rural Development,USDA,VA,VHDA
Special Listing Condition Standard
Read Less Info
Want to know what your home might be worth? Contact us for a FREE valuation!

Our team is ready to help you sell your home for the highest possible price ASAP

Bought with Kenneth A Evans • RE/MAX Real Estate Connections

"My job is to find and attract mastery-based agents to the office, protect the culture, and make sure everyone is happy! "






