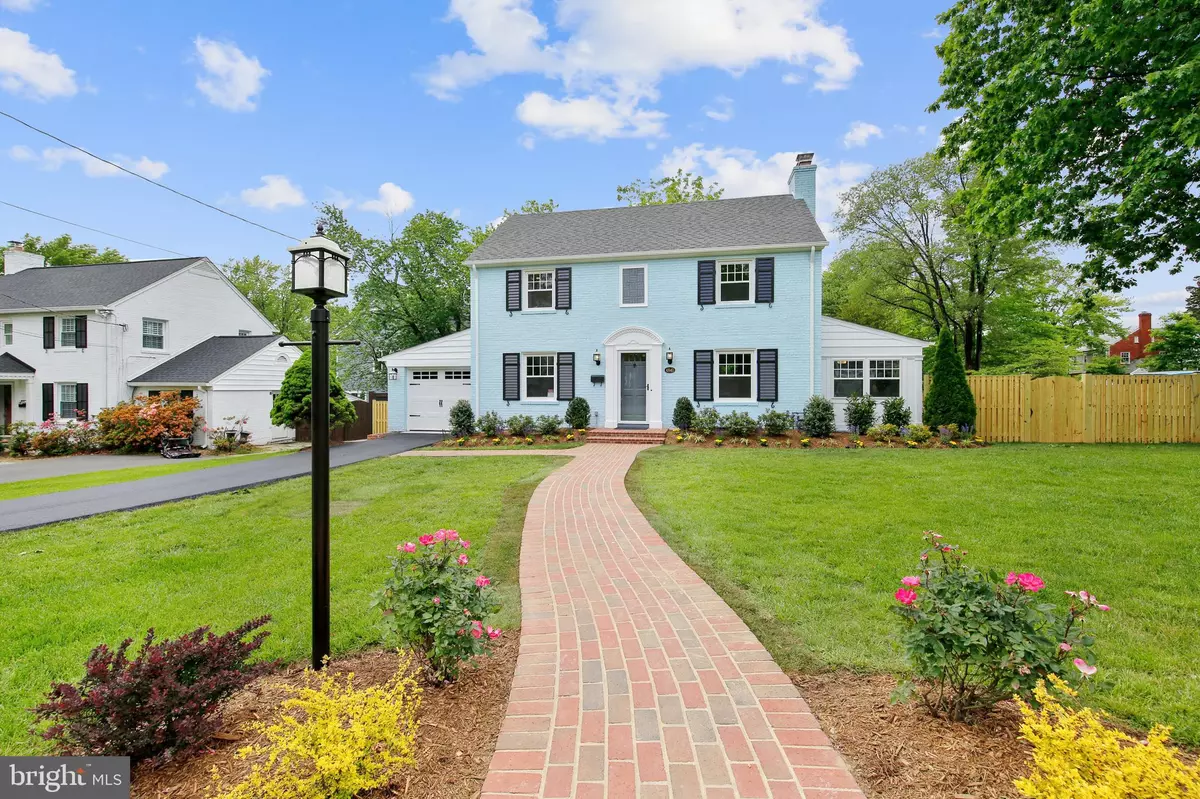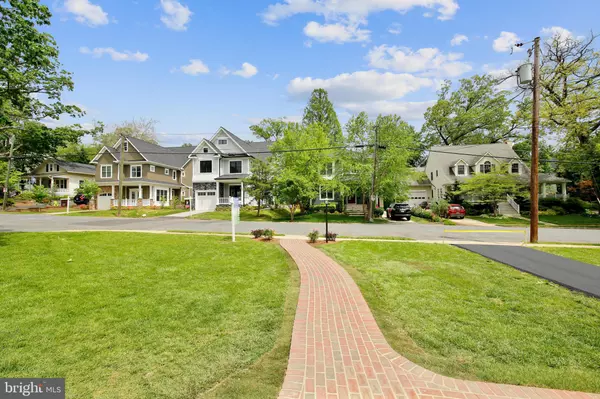$1,300,000
$1,295,000
0.4%For more information regarding the value of a property, please contact us for a free consultation.
4 Beds
4 Baths
2,590 SqFt
SOLD DATE : 06/18/2020
Key Details
Sold Price $1,300,000
Property Type Single Family Home
Sub Type Detached
Listing Status Sold
Purchase Type For Sale
Square Footage 2,590 sqft
Price per Sqft $501
Subdivision Country Club Manor
MLS Listing ID VAAR160462
Sold Date 06/18/20
Style Colonial
Bedrooms 4
Full Baths 3
Half Baths 1
HOA Y/N N
Abv Grd Liv Area 1,919
Originating Board BRIGHT
Year Built 1941
Annual Tax Amount $8,816
Tax Year 2019
Lot Size 10,431 Sqft
Acres 0.24
Lot Dimensions 111' x 100' x 77' x 79' (all 4 sides)
Property Description
The extraordinary transformation of this timeless, all-brick Colonial will take your breath away! Classic and stately without sacrificing comfort, this 4BR, 3.5BA legacy home has been completely renovated from top to bottom. Situated in the heart of sought-after Country Club Manors and in the Jamestown/Williamsburg/Yorktown school districts, this home features 2,590 SF of luxurious living space on a beautifully manicured 1/4 acre lot with all new landscaping and privacy fencing. Highlights of this quality renovation include: ALL-new plumbing and expanded baths; upgraded electrical systems with ALL-new energy-efficient, LED lighting; designer fixtures and finishes inside and out; new custom windows and artisan-crafted shutters; hand-refurbished 1940s original hardware and doors on the upper level with ALL-new hardware and doors below; gorgeous refinished white oak hardwoods; and totally rebuilt four-season enclosed sunroom. Your chef-worthy kitchen with expansive island and breakfast bar will be the conversation piece of this home! Stunning, exclusive Calacutta Ultra quartz graces the carefully selected maple cabinetry which is accented with LED under-cabinet lighting, subway and designer field tile, and custom-crafted shelving. You wont be able to take your eyes off of the professional, 36-inch, 6-burner, duel-fuel, white matte and stainless steel stove and accompanying copper hood. The smooth, matte black microwave, dishwasher, and 28 cu. ft., wi-fi-enabled refrigerator add sophistication, style, and effortless functionality. The kitchen opens to an expansive, 32-foot-wide family and dining room addition with new LED lighting, new skylight, a cozy second fireplace and direct access to your deck, patio, and garage. The upper level features a light and bright, elegantly appointed, 12 x 14 MBR with expanded en-suite bath including tub; 2 additional bedrooms with full bath; and a bonus, freshly carpeted, walk-up attic with ample storage space. The all-new, full basement was completely remodeled and outfitted with a 3rd full bath, a 4th bedroom, spacious rec room and laundry room. A brand new hot water heater and 2013 HVAC system will provide years of worry-free and energy-efficient comfort. This thoughtful restoration melds the absolute best elements of classic and modern! Located just minutes to DC, Pentagon, award-winning schools, shops, parks, trails, and major transportation.
Location
State VA
County Arlington
Zoning R-10
Direction East
Rooms
Other Rooms Living Room, Primary Bedroom, Bedroom 2, Bedroom 3, Bedroom 4, Kitchen, Family Room, Den, Sun/Florida Room, Recreation Room, Utility Room, Primary Bathroom, Full Bath, Half Bath
Basement Connecting Stairway, Daylight, Partial, Full, Fully Finished, Heated, Improved, Shelving, Windows, Interior Access
Interior
Interior Features Attic, Tub Shower, Upgraded Countertops, Wet/Dry Bar, Wood Floors, Skylight(s), Recessed Lighting, Pantry, Primary Bath(s), Kitchen - Island, Kitchen - Gourmet, Floor Plan - Traditional, Floor Plan - Open, Family Room Off Kitchen, Dining Area, Crown Moldings, Chair Railings, Ceiling Fan(s), Breakfast Area, Built-Ins
Hot Water Natural Gas
Heating Central, Forced Air, Programmable Thermostat
Cooling Central A/C, Air Purification System, Attic Fan, Ceiling Fan(s)
Flooring Hardwood, Wood, Ceramic Tile, Vinyl
Fireplaces Number 2
Fireplaces Type Brick, Mantel(s), Wood
Equipment Built-In Microwave, Commercial Range, Disposal, Dryer, Energy Efficient Appliances, ENERGY STAR Clothes Washer, ENERGY STAR Dishwasher, ENERGY STAR Refrigerator, Exhaust Fan, Icemaker, Oven/Range - Gas, Range Hood, Refrigerator, Six Burner Stove, Stainless Steel Appliances, Water Heater
Fireplace Y
Window Features Double Hung,Double Pane,Energy Efficient,ENERGY STAR Qualified,Insulated,Low-E,Replacement,Screens,Skylights,Vinyl Clad
Appliance Built-In Microwave, Commercial Range, Disposal, Dryer, Energy Efficient Appliances, ENERGY STAR Clothes Washer, ENERGY STAR Dishwasher, ENERGY STAR Refrigerator, Exhaust Fan, Icemaker, Oven/Range - Gas, Range Hood, Refrigerator, Six Burner Stove, Stainless Steel Appliances, Water Heater
Heat Source Natural Gas
Laundry Dryer In Unit, Washer In Unit, Basement
Exterior
Exterior Feature Deck(s), Patio(s)
Garage Garage - Front Entry, Garage Door Opener, Inside Access
Garage Spaces 3.0
Fence Wood, Rear
Utilities Available Cable TV Available, Electric Available, Natural Gas Available, Sewer Available, Water Available
Waterfront N
Water Access N
Roof Type Asphalt,Shingle
Accessibility 32\"+ wide Doors
Porch Deck(s), Patio(s)
Road Frontage City/County
Parking Type Attached Garage, Driveway, Off Street, On Street
Attached Garage 1
Total Parking Spaces 3
Garage Y
Building
Lot Description Corner, Landscaping, Level, Rear Yard, Front Yard, SideYard(s), Premium, Private
Story 3+
Foundation Slab
Sewer Public Sewer
Water Public
Architectural Style Colonial
Level or Stories 3+
Additional Building Above Grade, Below Grade
Structure Type Dry Wall,Plaster Walls,Brick
New Construction N
Schools
Elementary Schools Jamestown
Middle Schools Williamsburg
High Schools Yorktown
School District Arlington County Public Schools
Others
Senior Community No
Tax ID 03-025-009
Ownership Fee Simple
SqFt Source Assessor
Security Features Carbon Monoxide Detector(s),Electric Alarm,Motion Detectors,Security System,Smoke Detector
Special Listing Condition Standard
Read Less Info
Want to know what your home might be worth? Contact us for a FREE valuation!

Our team is ready to help you sell your home for the highest possible price ASAP

Bought with Katharine Kratovil • Coldwell Banker Realty

"My job is to find and attract mastery-based agents to the office, protect the culture, and make sure everyone is happy! "






