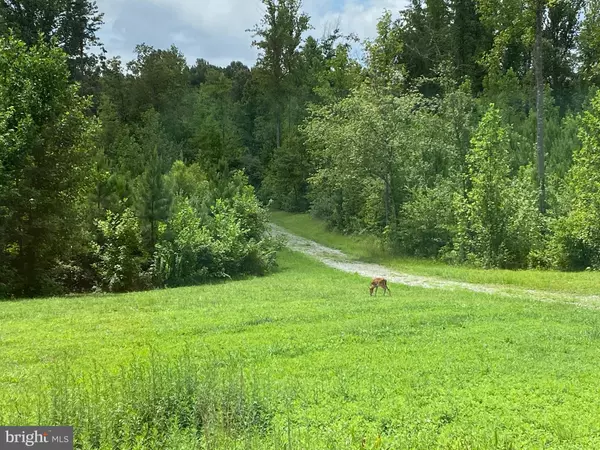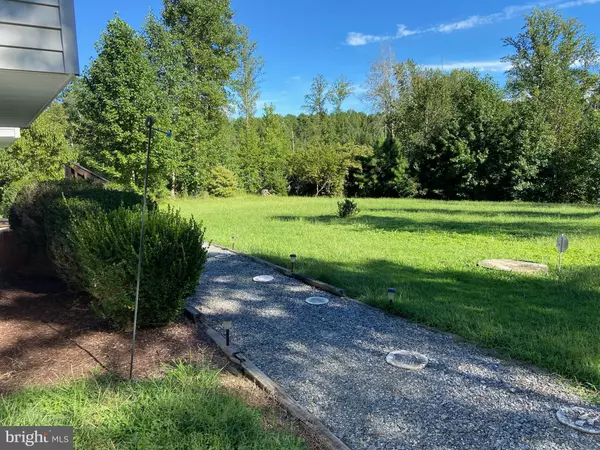$264,900
$264,900
For more information regarding the value of a property, please contact us for a free consultation.
3 Beds
2 Baths
1,318 SqFt
SOLD DATE : 10/16/2020
Key Details
Sold Price $264,900
Property Type Single Family Home
Sub Type Detached
Listing Status Sold
Purchase Type For Sale
Square Footage 1,318 sqft
Price per Sqft $200
Subdivision Pleasant Pines Estates
MLS Listing ID VASP224040
Sold Date 10/16/20
Style Split Level
Bedrooms 3
Full Baths 2
HOA Y/N N
Abv Grd Liv Area 1,318
Originating Board BRIGHT
Year Built 1992
Annual Tax Amount $1,209
Tax Year 2020
Lot Size 5.930 Acres
Acres 5.93
Property Description
Back on the market - Purchasers financing fell through****6 acres of Secluded Privacy! Split Foyer with 3 bedrooms & 2 full baths! Kitchen with Stainless Steel Appliances: New Stove, Built-in Microwave & Dishwasher! Newer Frig with Ice maker ** Separate Dining room with door to rear Deck ** 2 bedrooms on upper level - each with double closets & ceiling fan lights ** Spacious Living room ** Full bath in hallway - tub/shower ** 3 closets in hallway plus storage nook ** Deck off Dining Room with Stairs to rear yard ** Walk-out Lower level offers Full Bath - Tub/Shower ** 3rd Bedroom has double closet and door to huge under stairs storage area ** Utility room - New Washer & Dryer convey, Water Softener system, Pressure Tank 20 Gallon - replaced 2014, Heat Pump - 2015, Water Heater 50 Gallon - 2018, Sump Pump - 2010 ** Unfinished area ( 21x16) with French Door to Rear Yard ** French Drain system ** Electric Panel replaced in 2015 - 200 amp service, whole house surge protector, new smoke detectors 2016, 3 exterior Outlets ** 2 exterior hose bibs ** Duct work cleaned and sanitized - 2019 ** New Thermostat ** Roof replaced in 2019 ** Attic Fan - 2017 ** Septic inspection has already been done - Distribution Box replaced, WDI already done and Home inspection Done...
Location
State VA
County Spotsylvania
Zoning A3
Rooms
Other Rooms Living Room, Dining Room, Primary Bedroom, Bedroom 2, Bedroom 3, Kitchen, Foyer, Storage Room, Utility Room, Bathroom 1, Bathroom 2
Basement Connecting Stairway, Daylight, Partial, Partially Finished, Rear Entrance, Space For Rooms, Sump Pump, Walkout Level, Windows
Main Level Bedrooms 2
Interior
Interior Features Attic/House Fan, Carpet, Ceiling Fan(s), Floor Plan - Traditional, Formal/Separate Dining Room, Tub Shower
Hot Water Electric
Heating Heat Pump(s)
Cooling Ceiling Fan(s), Attic Fan, Heat Pump(s), Central A/C
Flooring Carpet, Ceramic Tile, Vinyl, Laminated
Equipment Built-In Microwave, Dishwasher, Dryer, Exhaust Fan, Icemaker, Oven/Range - Electric, Refrigerator, Stainless Steel Appliances, Washer, Water Conditioner - Owned, Water Heater
Window Features Double Pane
Appliance Built-In Microwave, Dishwasher, Dryer, Exhaust Fan, Icemaker, Oven/Range - Electric, Refrigerator, Stainless Steel Appliances, Washer, Water Conditioner - Owned, Water Heater
Heat Source Electric
Laundry Basement
Exterior
Exterior Feature Deck(s)
Garage Spaces 8.0
Waterfront N
Water Access N
Street Surface Gravel
Accessibility None
Porch Deck(s)
Parking Type Driveway
Total Parking Spaces 8
Garage N
Building
Lot Description Backs to Trees, Landscaping, Secluded, Trees/Wooded
Story 2
Sewer On Site Septic, Septic < # of BR
Water Well
Architectural Style Split Level
Level or Stories 2
Additional Building Above Grade
Structure Type 2 Story Ceilings,9'+ Ceilings
New Construction N
Schools
School District Spotsylvania County Public Schools
Others
Senior Community No
Tax ID 72-11-5-
Ownership Fee Simple
SqFt Source Assessor
Horse Property Y
Special Listing Condition Standard
Read Less Info
Want to know what your home might be worth? Contact us for a FREE valuation!

Our team is ready to help you sell your home for the highest possible price ASAP

Bought with Vicki Jennings • INK Homes and Lifestyle, LLC.

"My job is to find and attract mastery-based agents to the office, protect the culture, and make sure everyone is happy! "






