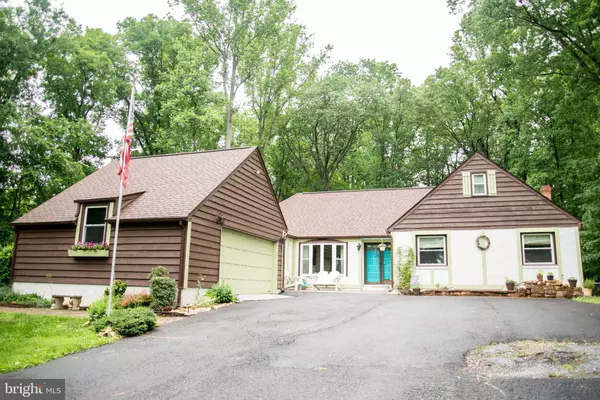$443,000
$439,900
0.7%For more information regarding the value of a property, please contact us for a free consultation.
3 Beds
3 Baths
3,261 SqFt
SOLD DATE : 02/12/2020
Key Details
Sold Price $443,000
Property Type Single Family Home
Sub Type Detached
Listing Status Sold
Purchase Type For Sale
Square Footage 3,261 sqft
Price per Sqft $135
Subdivision None Available
MLS Listing ID VAST216854
Sold Date 02/12/20
Style Other
Bedrooms 3
Full Baths 2
Half Baths 1
HOA Y/N N
Abv Grd Liv Area 1,761
Originating Board BRIGHT
Year Built 1977
Annual Tax Amount $2,931
Tax Year 2018
Lot Size 4.000 Acres
Acres 4.0
Property Description
Three stall horse barn with 4 acres, chicken coup and green house. Unique brick and cedar sided home with a lake view. Large fenced in back yard with hot tub, pergola and privacy wall. Other outdoor amenities include: attached two car garage, cooking pavilion, large carport, and goldfish pond. Rustic cottage charm. Updated kitchen with stainless steel appliances and new cabinets with granite counter tops and tile back splash. 2.5 baths all updated with new vanity's and toilets. Interior of home has had many updates including paint, flooring, all new light fixtures. All windows replaced in 2016 that includes lifetime transferable warranty. New additional electrical sub-panel installed in basement that powers a cedar sauna with wet rocks and infra-red! Large formal dining room. New French doors look out to back acreage, and can be covered with custom made sliding barn doors. Built in bar and office in the basement. Many more updates and additions, too many to list. Enjoy watching the deer on the back acreage.
Location
State VA
County Stafford
Zoning A1
Rooms
Basement Full
Main Level Bedrooms 3
Interior
Heating Heat Pump(s)
Cooling Central A/C
Fireplaces Number 2
Fireplace Y
Heat Source Electric
Laundry Main Floor
Exterior
Garage Built In, Garage - Front Entry
Garage Spaces 1.0
Waterfront N
Water Access N
Accessibility None
Parking Type Driveway, Attached Garage
Attached Garage 1
Total Parking Spaces 1
Garage Y
Building
Story 2
Sewer On Site Septic
Water Private
Architectural Style Other
Level or Stories 2
Additional Building Above Grade, Below Grade
New Construction N
Schools
Elementary Schools Hartwood
Middle Schools T. Benton Gayle
High Schools Mountain View
School District Stafford County Public Schools
Others
Senior Community No
Tax ID 26- - - -31B
Ownership Fee Simple
SqFt Source Estimated
Special Listing Condition Standard
Read Less Info
Want to know what your home might be worth? Contact us for a FREE valuation!

Our team is ready to help you sell your home for the highest possible price ASAP

Bought with Tisha Chanay Smith • KW Metro Center

"My job is to find and attract mastery-based agents to the office, protect the culture, and make sure everyone is happy! "






