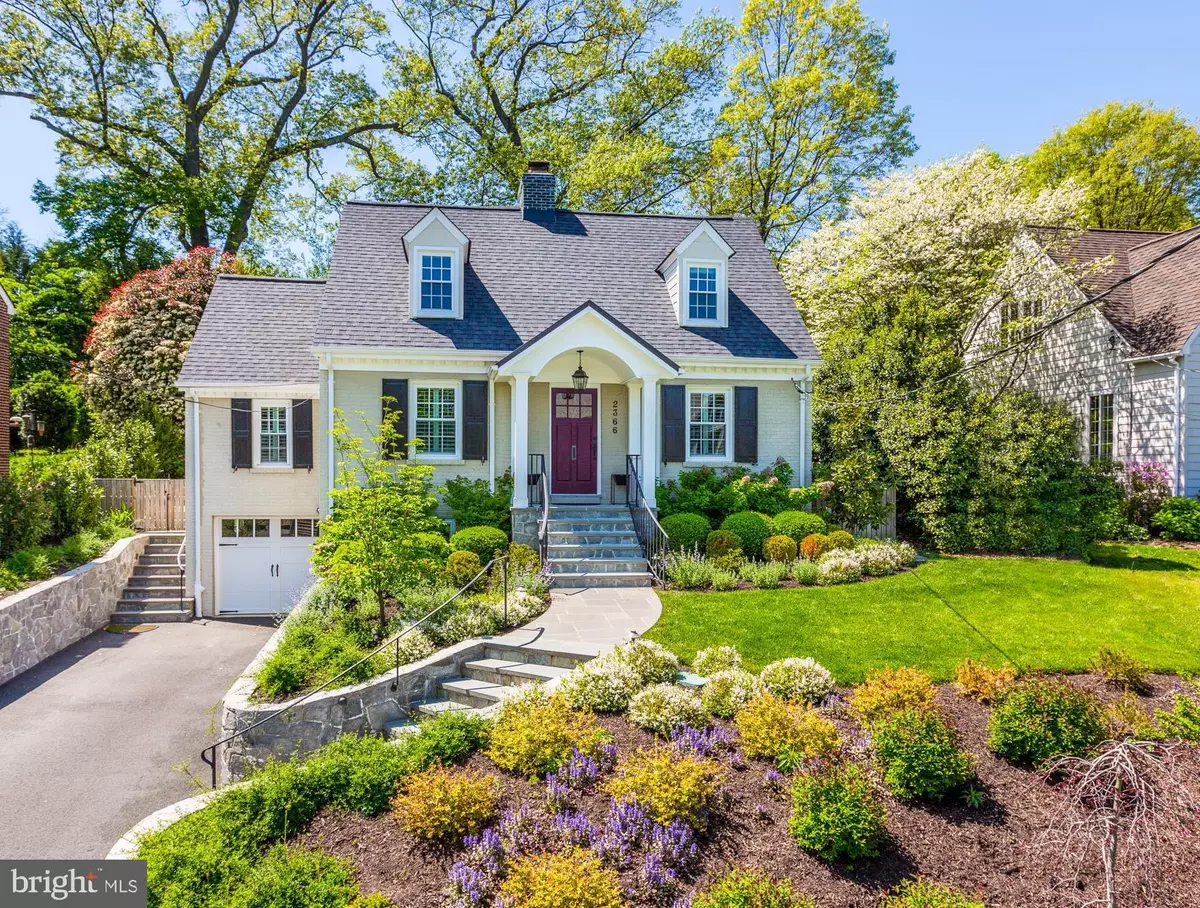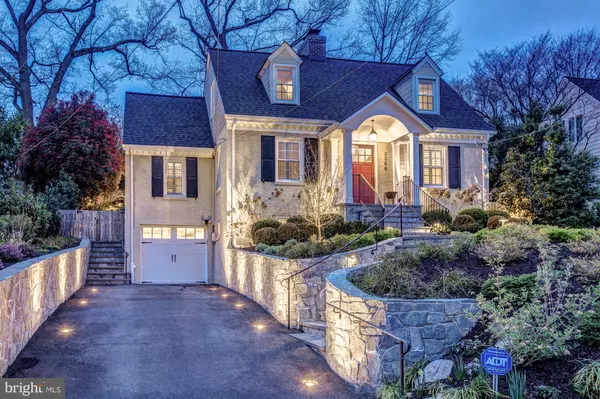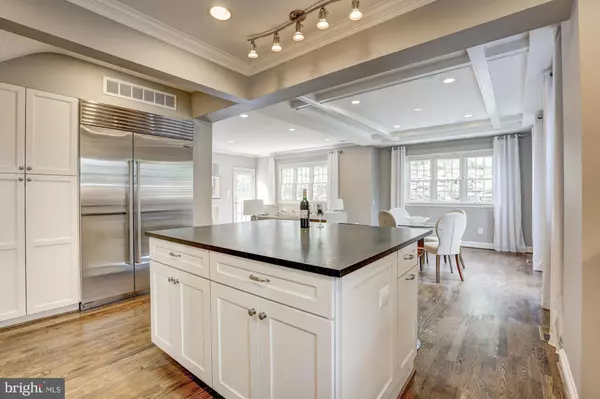$1,399,000
$1,399,000
For more information regarding the value of a property, please contact us for a free consultation.
4 Beds
5 Baths
3,100 SqFt
SOLD DATE : 05/29/2020
Key Details
Sold Price $1,399,000
Property Type Single Family Home
Sub Type Detached
Listing Status Sold
Purchase Type For Sale
Square Footage 3,100 sqft
Price per Sqft $451
Subdivision Crystal Spring Knolls
MLS Listing ID VAAR160262
Sold Date 05/29/20
Style Cape Cod
Bedrooms 4
Full Baths 4
Half Baths 1
HOA Y/N N
Abv Grd Liv Area 2,650
Originating Board BRIGHT
Year Built 1941
Annual Tax Amount $13,596
Tax Year 2019
Lot Size 7,770 Sqft
Acres 0.18
Property Description
Behind this storybook Cape Cod facade lies thoughtfully reimagined and expanded living space, painstakingly detailed with the highest quality finishes the result is a high functioning space that envelops visitors in its sophisticated, beautiful aesthetic. On the main level:Hardwood floors throughout; gracious entry Foyer with custom built pull out coat closet with whimsical hardware; Living Room with wood burning fireplace; large formal Dining Room; gourmet, center island Kitchen with seating for 3, top of the line appliance including a new SubZero side by side refrigerator, Ann Sacks custom tile backsplash, leathered granite countertops, custom cabinetry with slide out shelves and pantry, built-in wine refrigerator; stunning Great Room addition with coffered ceiling, surround sound, light on 3 sides via over-sized new windows and French doors overlooking spectacular, professionally landscaped grounds with irrigation system (front and back yard), perfectly placed specimen plantings surrounded by mature perennials, new low voltage outdoor lighting, new fence and flagstone patios; Bedroom #4/home office with charming architectural detail, custom built-ins and full bath #4 with shower en suite.One level up are hardwood floors throughout; Owner's Suite with fabulous backyard views, 2 custom built walk-in closets; Carrera marble spa Bath with separate water closet, separate vanities, cast-iron pedestal tub, linen closet and separate shower; Bedroom #2 features a built in dresser and large, custom closet; Bedroom #3 has full Bath #2 en suite and is highlighted by a Carrera marble floor, Ann Sacks tile and walk-in closet; in the hall is completely renovated Full Bath #3 with dramatic Moroccan tile flooring and bas relief tile shower surround The lower level features new carpet; Family Room with wood-burning fireplace; discreetly placed powder room; laundry room with ample storage area and access to one-car garage These owners have taken incredible care of this beautiful home - Roof and Gutters (2019); Windows replaced throughout original house (2014); HVAC and heat pump (2017); Hall bath renovation (2017); Driveway retaining walls, front stairs/walkway (2017-2018); Basement/Garage waterproofing, garage foundation reinforcement (2016-2017); Portico (2017); SubZero refrigerator, Range, Microwave, Washer and Dryer (2017); Office built-ins (2015); Custom foyer closet, wainscoting, new garage door and new front door (2017); Master Bedroom custom window treatments (2017); Plantation shutters and lower level honeycomb blinds (2015); new irrigation system, low voltage lighting, professional landscaping and fencing (2017-2018); lower level Carpeting (2020); alarm system (buyer to contract provider).TThe home is tucked between the Woodmont, Maywood and Lee Heights neighborhood s. Windy Run Park is nearby with a trail to the Potomac River and walking distance to shops and restaurants in nearby Cherrydale, Lee Heights and Spout Run Shopping Centers. The home is 2 traffic lights to DC, quick access to the GW Parkway, Route 66, the Custis bike trail and a Metro bus stop. The home is located within the Donaldson Run Recreation Association boundaries allowing the new owners to join the community pool (membership does not convey with the home) just outside the Potomac Overlook Regional Park.
Location
State VA
County Arlington
Zoning R-8
Rooms
Other Rooms Living Room, Dining Room, Primary Bedroom, Bedroom 2, Bedroom 3, Bedroom 4, Kitchen, Family Room, Foyer, Breakfast Room, Great Room, Laundry, Office, Utility Room, Bathroom 2, Bathroom 3, Primary Bathroom, Full Bath, Half Bath
Basement Fully Finished, Daylight, Partial
Main Level Bedrooms 1
Interior
Interior Features Breakfast Area, Built-Ins, Chair Railings, Crown Moldings, Entry Level Bedroom, Family Room Off Kitchen, Floor Plan - Open, Formal/Separate Dining Room, Kitchen - Gourmet, Kitchen - Island, Primary Bath(s), Recessed Lighting, Soaking Tub, Sprinkler System, Wainscotting, Walk-in Closet(s), Window Treatments, Wood Floors
Hot Water Natural Gas
Heating Forced Air, Heat Pump(s), Zoned
Cooling Central A/C
Flooring Hardwood
Fireplaces Number 2
Fireplaces Type Mantel(s), Wood
Equipment Built-In Microwave, Built-In Range, Dishwasher, Disposal, Dryer, Microwave, Oven/Range - Gas, Range Hood, Refrigerator, Stainless Steel Appliances, Washer
Fireplace Y
Window Features Energy Efficient
Appliance Built-In Microwave, Built-In Range, Dishwasher, Disposal, Dryer, Microwave, Oven/Range - Gas, Range Hood, Refrigerator, Stainless Steel Appliances, Washer
Heat Source Natural Gas, Electric
Laundry Lower Floor
Exterior
Exterior Feature Patio(s)
Garage Garage Door Opener
Garage Spaces 1.0
Fence Privacy, Wood
Waterfront N
Water Access N
View Garden/Lawn
Roof Type Shingle
Accessibility None
Porch Patio(s)
Parking Type Attached Garage
Attached Garage 1
Total Parking Spaces 1
Garage Y
Building
Story 3+
Sewer Public Sewer
Water Public
Architectural Style Cape Cod
Level or Stories 3+
Additional Building Above Grade, Below Grade
New Construction N
Schools
Elementary Schools Taylor
Middle Schools Dorothy Hamm
High Schools Yorktown
School District Arlington County Public Schools
Others
Senior Community No
Tax ID 04-021-014
Ownership Fee Simple
SqFt Source Assessor
Security Features Security System
Special Listing Condition Standard
Read Less Info
Want to know what your home might be worth? Contact us for a FREE valuation!

Our team is ready to help you sell your home for the highest possible price ASAP

Bought with Julia H Avent • RE/MAX West End

"My job is to find and attract mastery-based agents to the office, protect the culture, and make sure everyone is happy! "






