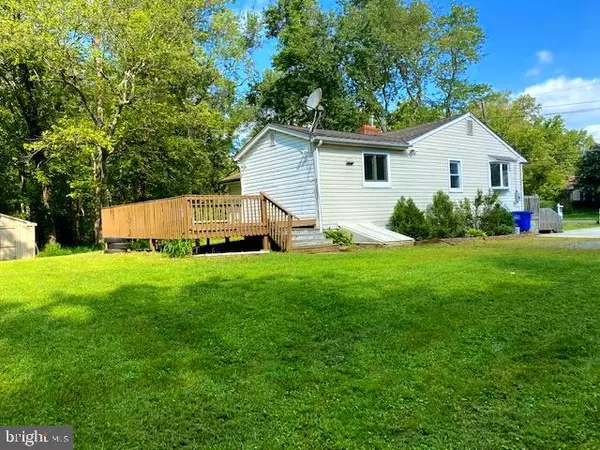$198,500
$204,900
3.1%For more information regarding the value of a property, please contact us for a free consultation.
3 Beds
2 Baths
1,276 SqFt
SOLD DATE : 10/23/2020
Key Details
Sold Price $198,500
Property Type Single Family Home
Sub Type Detached
Listing Status Sold
Purchase Type For Sale
Square Footage 1,276 sqft
Price per Sqft $155
Subdivision None Available
MLS Listing ID NJBL375474
Sold Date 10/23/20
Style Ranch/Rambler
Bedrooms 3
Full Baths 1
Half Baths 1
HOA Y/N N
Abv Grd Liv Area 1,276
Originating Board BRIGHT
Year Built 1970
Annual Tax Amount $5,421
Tax Year 2019
Lot Size 0.655 Acres
Acres 0.65
Lot Dimensions 144.00 x 198.00
Property Description
Tasteful updates through-out this 3 bedroom/1.5 Bath rancher located on a .65 wooded lot. The Ranch home has stone front and two decks! Wide cement driveway that can accommodate up to 6 cars, RV or boat. Heater/A/C System, hot water heater, roof and windows are all new or newer. New electrical panel. Walk into this spacious living room with hardwood floors, stone fireplace (gas burning, currently disconnected), adjacent to a formal dining room, also hardwood flooring. The kitchen was updated in recent years and offers quality cabinetry, granite counter tops, deep SS sink and all SS appliances. Ceramic tile floor and sliding glass door which opens to the rear deck. Powder room (newer) off kitchen. The full bathroom has been completely redone with double sink, white cabinetry and shower/tub. Built in linen closet in bath plus one in the hallway. All three bedrooms have new beige tone carpet. New front door, storm door and key less entry pad! Basement has new french drain system, two sump pumps and clean-outs. Both decks need some replacement and stone work required at front entrance. Two sumps pumps in basement,a french drain system and a new sump pump in crawl under kitchen. This is an estate sale and will be sold in "As Is" condition. Buyer will be responsible for all CO requirements. Seller disclosure is available online. Location is a short walk to downtown Lumberton. Quick access to all major highways and shore points. Close to both Fort Dix and McGuire Military Bases. USDA financing available.
Location
State NJ
County Burlington
Area Lumberton Twp (20317)
Zoning RA
Rooms
Other Rooms Dining Room, Primary Bedroom, Bedroom 2, Bedroom 3, Kitchen, Great Room, Laundry, Bathroom 1, Bathroom 2
Basement Drainage System, Daylight, Partial, Full, Interior Access, Outside Entrance, Sump Pump, Unfinished
Main Level Bedrooms 3
Interior
Interior Features Carpet, Ceiling Fan(s), Entry Level Bedroom, Floor Plan - Open, Formal/Separate Dining Room, Kitchen - Eat-In, Kitchen - Table Space, Pantry, Tub Shower, Upgraded Countertops, Wood Floors
Hot Water Electric
Heating Forced Air
Cooling Ceiling Fan(s), Central A/C
Flooring Hardwood, Ceramic Tile
Fireplaces Number 1
Fireplaces Type Fireplace - Glass Doors, Brick, Gas/Propane, Mantel(s), Non-Functioning
Equipment Built-In Microwave, Dishwasher, Dryer - Electric, Exhaust Fan, Icemaker, Microwave, Oven - Self Cleaning, Oven/Range - Electric, Range Hood, Refrigerator, Stainless Steel Appliances, Stove, Water Heater
Fireplace Y
Window Features Double Pane,Replacement
Appliance Built-In Microwave, Dishwasher, Dryer - Electric, Exhaust Fan, Icemaker, Microwave, Oven - Self Cleaning, Oven/Range - Electric, Range Hood, Refrigerator, Stainless Steel Appliances, Stove, Water Heater
Heat Source Natural Gas
Laundry Basement
Exterior
Exterior Feature Deck(s)
Garage Spaces 6.0
Utilities Available Cable TV Available
Water Access N
View Trees/Woods
Roof Type Pitched
Accessibility 2+ Access Exits
Porch Deck(s)
Total Parking Spaces 6
Garage N
Building
Lot Description Backs to Trees
Story 1
Foundation Block
Sewer Public Sewer
Water Public
Architectural Style Ranch/Rambler
Level or Stories 1
Additional Building Above Grade
New Construction N
Schools
High Schools Rancocas Valley Reg. H.S.
School District Lumberton Township Public Schools
Others
Pets Allowed Y
Senior Community No
Tax ID 17-00029-00017 02
Ownership Fee Simple
SqFt Source Assessor
Security Features Main Entrance Lock
Acceptable Financing Cash, Conventional, FHA, USDA
Horse Property N
Listing Terms Cash, Conventional, FHA, USDA
Financing Cash,Conventional,FHA,USDA
Special Listing Condition Standard
Pets Allowed No Pet Restrictions
Read Less Info
Want to know what your home might be worth? Contact us for a FREE valuation!

Our team is ready to help you sell your home for the highest possible price ASAP

Bought with Kathleen M. Quarterman • Realty ONE Group Legacy
"My job is to find and attract mastery-based agents to the office, protect the culture, and make sure everyone is happy! "






