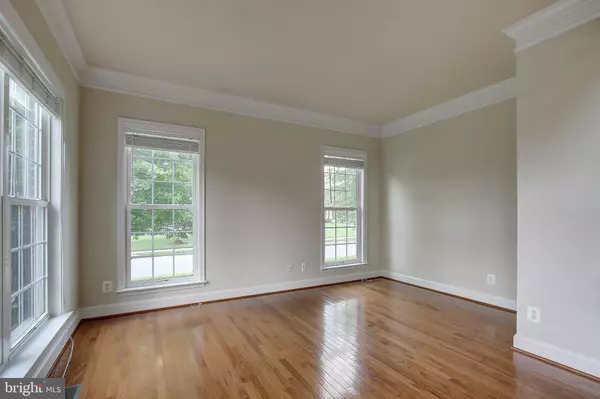$549,900
$549,900
For more information regarding the value of a property, please contact us for a free consultation.
4 Beds
4 Baths
3,671 SqFt
SOLD DATE : 07/24/2020
Key Details
Sold Price $549,900
Property Type Single Family Home
Sub Type Detached
Listing Status Sold
Purchase Type For Sale
Square Footage 3,671 sqft
Price per Sqft $149
Subdivision Mayfield Trace
MLS Listing ID VAPW497666
Sold Date 07/24/20
Style Colonial
Bedrooms 4
Full Baths 3
Half Baths 1
HOA Fees $72/mo
HOA Y/N Y
Abv Grd Liv Area 2,647
Originating Board BRIGHT
Year Built 2008
Annual Tax Amount $5,762
Tax Year 2020
Lot Size 10,367 Sqft
Acres 0.24
Property Description
GORGEOUS SINGLE FAMILY HOME located in highly sought after neighborhood! Nestled on a corner lot in the lovely Mayfield Trace community that includes walking trails and playgrounds. COME SEE WILL NOT LAST LONG this home has it all, even a basement bar!!This updated and wonderfully maintained colonial style home comes with 4 bedrooms / 3.5 baths, refinished deck, fenced in backyard, open kitchen (with tons of natural light, granite countertops, huge center island, stainless steel appliances that include a newly upgraded refrigerator, microwave and disposal), large family room with gas fireplace, open dining room, optional front room office/den, convenient first floor laundry (just off the kitchen), mud room, and roomy two car garage. Master bedroom includes multiple spacious walk-in closets with private oversize master bathroom that includes a soaking tub, separate shower and two separate sinks. The large finished basement lends additional closet/storage space and has walk-up stairs to beautiful outside/back yard. The home also features a NEW Roof and Hot Water Heater!!! The home s entire interior has just been repainted, living room carpet replaced, and all other carpets professionally repaired and cleaned. This home is TURNKEY AND MOVE IN READY! Conveniently located close to schools, shopping and restaurants, and commuting options!
Location
State VA
County Prince William
Zoning R4
Rooms
Basement Walkout Stairs
Main Level Bedrooms 4
Interior
Heating Central
Cooling Central A/C
Fireplaces Number 1
Fireplace Y
Heat Source Natural Gas
Exterior
Garage Garage - Front Entry, Garage Door Opener
Garage Spaces 2.0
Waterfront N
Water Access N
Roof Type Asphalt
Accessibility None
Parking Type Attached Garage, Driveway
Attached Garage 2
Total Parking Spaces 2
Garage Y
Building
Story 3
Sewer Public Sewer
Water Public
Architectural Style Colonial
Level or Stories 3
Additional Building Above Grade, Below Grade
New Construction N
Schools
Elementary Schools Bennett
Middle Schools Parkside
High Schools Osbourn Park
School District Prince William County Public Schools
Others
Senior Community No
Tax ID 7794-36-8061
Ownership Fee Simple
SqFt Source Assessor
Special Listing Condition Standard
Read Less Info
Want to know what your home might be worth? Contact us for a FREE valuation!

Our team is ready to help you sell your home for the highest possible price ASAP

Bought with Haseeb Javed • Douglas Realty of Virginia LLC

"My job is to find and attract mastery-based agents to the office, protect the culture, and make sure everyone is happy! "






