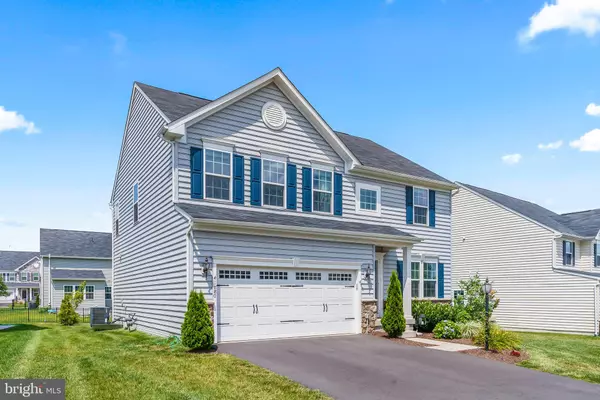$780,000
$775,000
0.6%For more information regarding the value of a property, please contact us for a free consultation.
4 Beds
4 Baths
3,280 SqFt
SOLD DATE : 08/16/2021
Key Details
Sold Price $780,000
Property Type Single Family Home
Sub Type Detached
Listing Status Sold
Purchase Type For Sale
Square Footage 3,280 sqft
Price per Sqft $237
Subdivision Seven Hills
MLS Listing ID VALO2002948
Sold Date 08/16/21
Style Colonial
Bedrooms 4
Full Baths 3
Half Baths 1
HOA Fees $102/mo
HOA Y/N Y
Abv Grd Liv Area 2,384
Originating Board BRIGHT
Year Built 2017
Annual Tax Amount $6,576
Tax Year 2021
Lot Size 8,276 Sqft
Acres 0.19
Property Description
SHOWINGS BEGIN WEDNESDAY 7/14 AT 10AM! STUNNING 4 BEDROOM/3.5 BATH "VENICE" MODEL IN SOUGHT AFTER SEVEN HILLS! THIS HOME HAS BEEN METICULOUSLY MAINTAINED AND FEATURES MANY UPGRADES AND UPDATES THROUGHOUT! THE MAIN LEVEL FEATURES WIDE PLANK WOOD FLOORING, A GOURMET KITCHEN W/ CUSTOM ISLAND, STAINLESS STEEL APPLIANCES, SUBWAY BACKSPLASH, AND UPGRADED APPLIANCE PACKAGE. THE KITCHEN OPENS TO A MASSIVE FAMILY ROOM AND OPTIONAL REAR BREAKFAST ROOM THAT LEADS TO A 20X18 TREX DECK! UPSTAIRS YOU'LL FIND A LUXURY OWNERS SUITE W/ TRAY CEILING, WALK IN CLOSET AND LUX BATH, 3 ADDITIONAL BEDROOMS AND A FULL BATH. THE LOWER LEVEL WAS RECENTLY COMPLETED AND FEATURES A DRY BAR W/ FRIDGE, A FULL BATH W/ CUSTOM WALK IN SHOWER, AND WIDE OPEN SPACE FOR ENTERTAINING. IT'S WIRED FOR A THEATER SYSTEM AS WELL! THE ENTIRE HOME HAS BEEN FRESHLY PAINTED WITH DESIGNER COLORS AND SHOWS HGTV BEAUTIFULLY! SELLERS PREFER 30 DAY CLOSE WITH A RENT BACK THROUGH 9/24/21
Location
State VA
County Loudoun
Zoning 01
Rooms
Basement Full, Fully Finished
Interior
Hot Water Natural Gas
Heating Forced Air
Cooling Central A/C
Equipment Built-In Microwave, Cooktop, Dishwasher, Disposal, Dryer, Icemaker, Oven - Wall, Refrigerator, Stainless Steel Appliances, Washer
Fireplace N
Appliance Built-In Microwave, Cooktop, Dishwasher, Disposal, Dryer, Icemaker, Oven - Wall, Refrigerator, Stainless Steel Appliances, Washer
Heat Source Natural Gas
Exterior
Exterior Feature Deck(s)
Parking Features Garage - Front Entry
Garage Spaces 4.0
Amenities Available Basketball Courts, Bike Trail, Common Grounds, Community Center, Fitness Center, Jog/Walk Path, Pool - Outdoor, Tennis Courts, Tot Lots/Playground
Water Access N
Accessibility None
Porch Deck(s)
Attached Garage 2
Total Parking Spaces 4
Garage Y
Building
Story 3
Sewer Public Sewer
Water Public
Architectural Style Colonial
Level or Stories 3
Additional Building Above Grade, Below Grade
New Construction N
Schools
Elementary Schools Buffalo Trail
Middle Schools Mercer
High Schools John Champe
School District Loudoun County Public Schools
Others
Senior Community No
Tax ID 208457954000
Ownership Fee Simple
SqFt Source Assessor
Special Listing Condition Standard
Read Less Info
Want to know what your home might be worth? Contact us for a FREE valuation!

Our team is ready to help you sell your home for the highest possible price ASAP

Bought with Robin B Gebhardt • Pearson Smith Realty, LLC

"My job is to find and attract mastery-based agents to the office, protect the culture, and make sure everyone is happy! "






